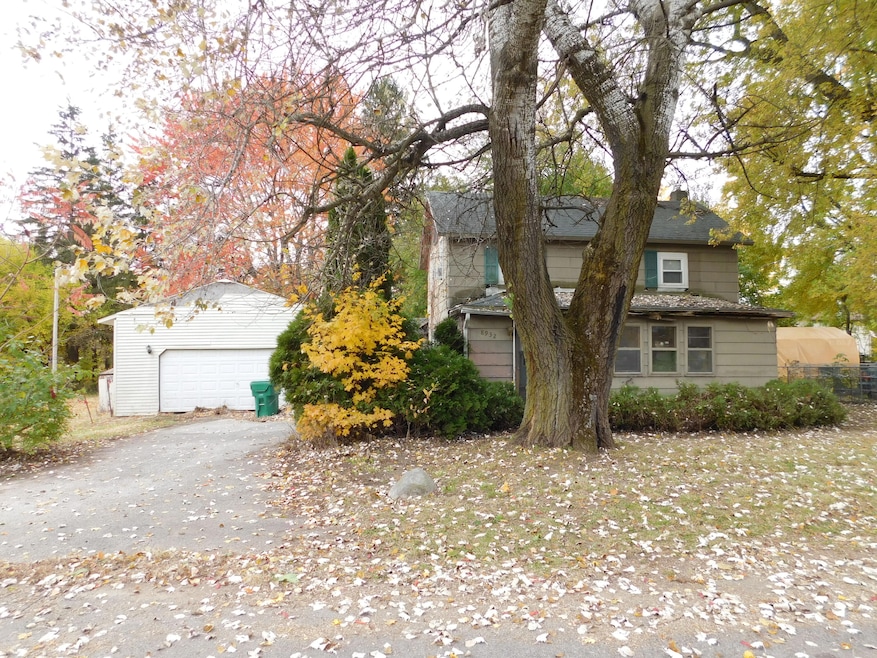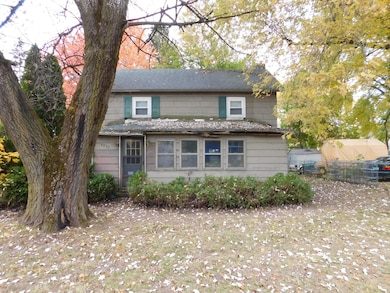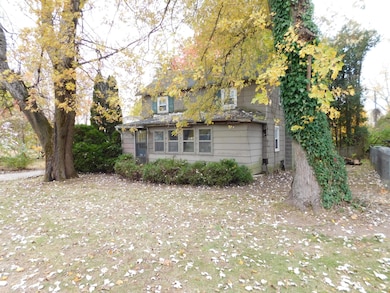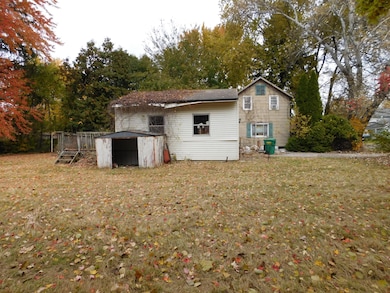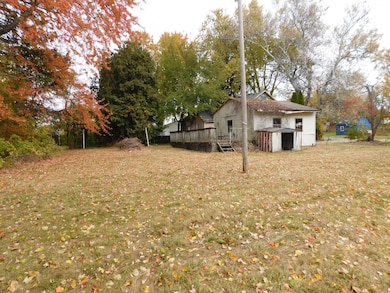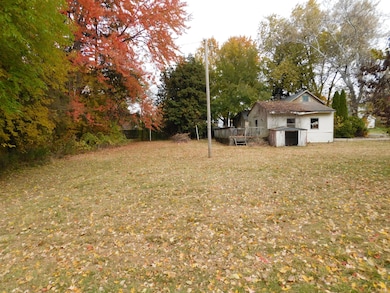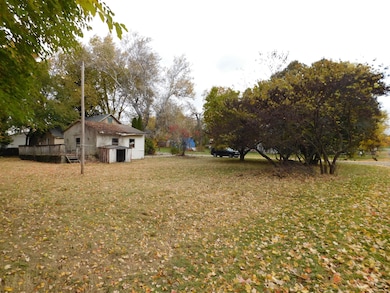8932 Center St Berrien Center, MI 49102
Estimated payment $599/month
Total Views
1,707
3
Beds
2
Baths
1,232
Sq Ft
$80
Price per Sq Ft
Highlights
- Farmhouse Style Home
- 140 Fireplaces
- 2 Car Detached Garage
- Berrien Springs High School Rated A-
- No HOA
- Forced Air Heating System
About This Home
Home is being sold as-is with all personal belongs, debris, and trash remaining. Home has not been inspected and overall condition is unknown.
Home Details
Home Type
- Single Family
Est. Annual Taxes
- $918
Year Built
- Built in 1910
Lot Details
- 0.42 Acre Lot
- Lot Dimensions are 132x140
Parking
- 2 Car Detached Garage
- Front Facing Garage
Home Design
- Farmhouse Style Home
- Wood Siding
- Vinyl Siding
Interior Spaces
- 1,232 Sq Ft Home
- 2-Story Property
- 140 Fireplaces
- Basement
- Michigan Basement
Bedrooms and Bathrooms
- 3 Bedrooms | 1 Main Level Bedroom
- 2 Full Bathrooms
Utilities
- Forced Air Heating System
- Heating System Uses Natural Gas
- Well
- Septic Tank
- Septic System
Community Details
- No Home Owners Association
Map
Create a Home Valuation Report for This Property
The Home Valuation Report is an in-depth analysis detailing your home's value as well as a comparison with similar homes in the area
Home Values in the Area
Average Home Value in this Area
Tax History
| Year | Tax Paid | Tax Assessment Tax Assessment Total Assessment is a certain percentage of the fair market value that is determined by local assessors to be the total taxable value of land and additions on the property. | Land | Improvement |
|---|---|---|---|---|
| 2025 | $918 | $63,900 | $0 | $0 |
| 2024 | $712 | $58,100 | $0 | $0 |
| 2023 | $685 | $52,600 | $0 | $0 |
| 2022 | $674 | $48,400 | $0 | $0 |
| 2021 | $812 | $45,300 | $4,900 | $40,400 |
| 2020 | $802 | $44,400 | $0 | $0 |
| 2019 | $789 | $36,800 | $4,800 | $32,000 |
| 2018 | $695 | $36,800 | $0 | $0 |
| 2017 | $718 | $37,700 | $0 | $0 |
| 2016 | $697 | $32,300 | $0 | $0 |
| 2015 | $697 | $31,100 | $0 | $0 |
| 2014 | $590 | $33,200 | $0 | $0 |
Source: Public Records
Property History
| Date | Event | Price | List to Sale | Price per Sq Ft |
|---|---|---|---|---|
| 11/06/2025 11/06/25 | For Sale | $99,000 | -- | $80 / Sq Ft |
Source: MichRIC
Purchase History
| Date | Type | Sale Price | Title Company |
|---|---|---|---|
| Personal Reps Deed | $51,000 | None Listed On Document | |
| Sheriffs Deed | $49,348 | Wellington Title | |
| Deed | -- | -- | |
| Deed | $75,900 | -- | |
| Deed | $49,900 | -- | |
| Deed | $20,200 | -- | |
| Deed | -- | -- | |
| Deed | $33,500 | -- | |
| Deed | $21,900 | -- |
Source: Public Records
Source: MichRIC
MLS Number: 25056857
APN: 11-04-0900-0024-00-8
Nearby Homes
- 8974 Michigan 140
- 7937 Hochberger Rd
- 7349 E Main St
- 8806 Lakewood Trail
- V/L Hipps Hollow Rd
- 6175 Aubill Dr
- VL Old Pipestone Rd
- VL Staley Rd
- 10595 US Highway 31
- 308 S Mechanic St
- 402 S Main St
- 11276 Bridlewood Trail
- 305 S Main St
- 58560 Indian Lake Rd
- 520 N Bluff St
- 315 E Washington St
- 601 Ann Dr
- 535 N Bluff St
- 317 S Harrison St
- 604 N Mechanic St
- 9115 N Main St
- 1819 N 5th St
- 2203 Spansail Ct
- 420 Decker St
- 515 Cecil St
- 1721 Bond St
- 2050 Reggie Dr
- 1903 Union St
- 1555 Saint Joseph Cir
- 1072 Vineland Rd
- 2767 Oakwood Ln
- 457 Vineyard Ave
- 2506 Morton Ave
- 261 Bellview St
- 3995 Lake Forest Path
- 124 Water St
- 2850 Cleveland Ave
- 2702 Lakeshore Dr
- 1103 Market St
- 613 Wayne St
