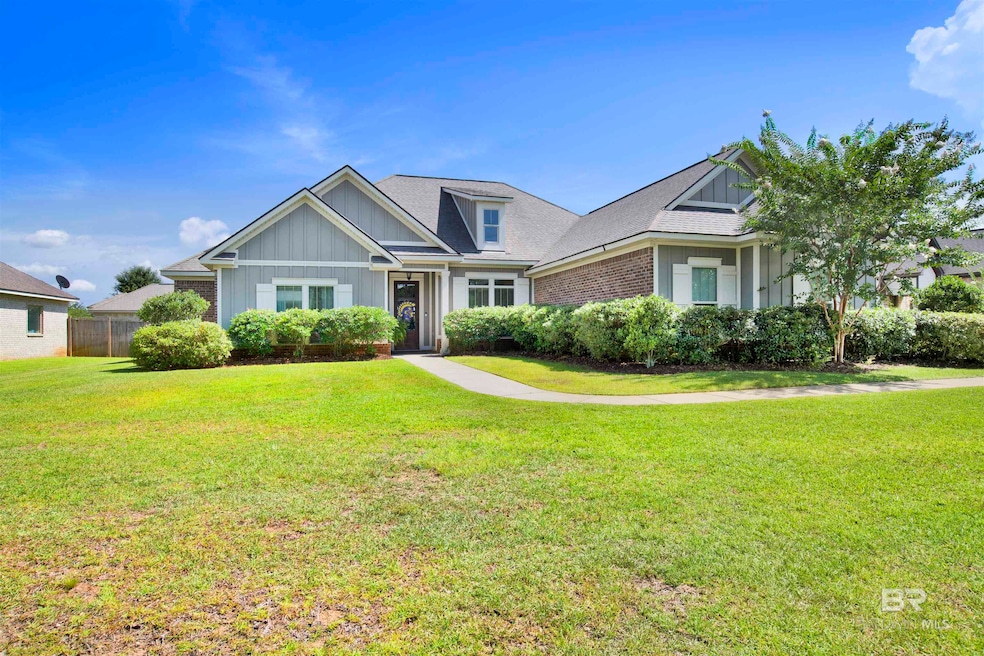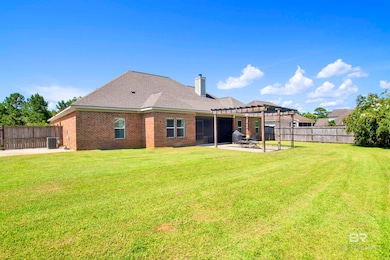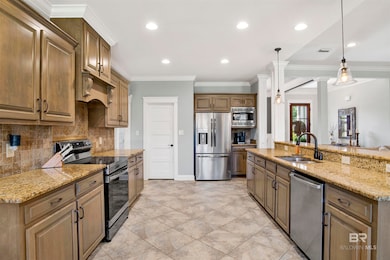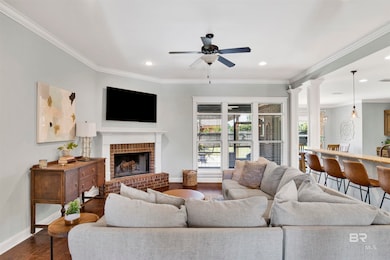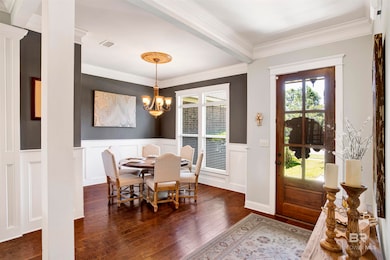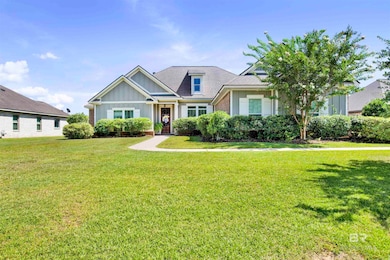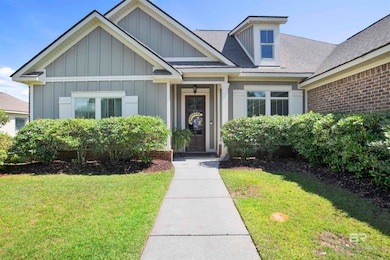8932 Longue Vue Blvd Daphne, AL 36526
Estimated payment $2,851/month
Highlights
- Craftsman Architecture
- Clubhouse
- High Ceiling
- Daphne East Elementary School Rated A-
- Wood Flooring
- Mud Room
About This Home
Welcome to this spacious, well-appointed home in the highly sought-after French Settlement community in Daphne! Built by Truland Homes in 2012, this floor plan offers 4 bedrooms and 3 bathrooms, featuring a split bedroom layout ideal for both privacy and functionality. At the heart of the home is a spacious kitchen that offers both function and flow, perfect for everyday living and entertaining. With generous counter space, a large breakfast bar, a built-in desk area, and a walk-in pantry, plus a new electric range, this kitchen offers space for gathering, meal prepping, and everything in between. The breakfast room opens to the screened porch, making it easy to enjoy indoor-outdoor living. Inside, you'll also find engineered hardwood floors, tile, and carpet throughout. Two bedrooms off the kitchen share a Jack & Jill bath, while a third guest bedroom, located near the primary, has its own bathroom, ideal for visitors. The oversized primary suite includes direct access to the screened porch, two large walk-in closets, a garden tub, separate shower, double vanities, and a private water closet. The living room boasts high ceilings and a true wood burning fireplace, creating a warm and inviting space. A formal dining room, custom mudroom nook, large laundry room, and side-entry double garage complete the interior layout. Step outside to enjoy the screened porch, extended patio with pergola, and fully fenced backyard with an extra concrete pad behind the fence. French Settlement offers beautiful community amenities including a clubhouse, pool, playground, two ponds, and multiple common areas. A must-see in one of Daphne’s favorite neighborhoods! Buyer to verify all information during due diligence.
Listing Agent
RE/MAX By The Bay Brokerage Phone: 251-767-0509 Listed on: 07/11/2025

Home Details
Home Type
- Single Family
Est. Annual Taxes
- $2,127
Year Built
- Built in 2012
Lot Details
- 0.36 Acre Lot
- Lot Dimensions are 108 x 157 x 91 x 156
- North Facing Home
- Fenced
- Level Lot
- Sprinkler System
- Few Trees
HOA Fees
- $41 Monthly HOA Fees
Home Design
- Craftsman Architecture
- Brick or Stone Mason
- Slab Foundation
- Wood Frame Construction
- Composition Roof
- Vinyl Siding
- Hardboard
Interior Spaces
- 2,424 Sq Ft Home
- 1-Story Property
- High Ceiling
- Ceiling Fan
- Wood Burning Fireplace
- Double Pane Windows
- Mud Room
- Living Room with Fireplace
- Formal Dining Room
- Screened Porch
- Storage
- Laundry Room
- Property Views
Kitchen
- Breakfast Room
- Eat-In Kitchen
- Breakfast Bar
- Walk-In Pantry
- Electric Range
- Dishwasher
- ENERGY STAR Qualified Appliances
- Disposal
Flooring
- Wood
- Carpet
- Tile
Bedrooms and Bathrooms
- 4 Bedrooms
- Split Bedroom Floorplan
- Walk-In Closet
- 3 Full Bathrooms
- Dual Vanity Sinks in Primary Bathroom
- Private Water Closet
- Soaking Tub
- Separate Shower
Home Security
- Hurricane or Storm Shutters
- Fire and Smoke Detector
- Termite Clearance
Parking
- 2 Car Attached Garage
- Side or Rear Entrance to Parking
- Automatic Garage Door Opener
Outdoor Features
- Patio
Schools
- Daphne East Elementary School
- Daphne Middle School
- Daphne High School
Utilities
- Central Air
- Heating Available
- Underground Utilities
- Electric Water Heater
- Internet Available
Listing and Financial Details
- Legal Lot and Block 13 / 13
- Assessor Parcel Number 4302090000007.018
Community Details
Overview
- Association fees include management, common area insurance, ground maintenance, taxes-common area
Amenities
- Clubhouse
Recreation
- Community Playground
- Community Pool
Map
Home Values in the Area
Average Home Value in this Area
Tax History
| Year | Tax Paid | Tax Assessment Tax Assessment Total Assessment is a certain percentage of the fair market value that is determined by local assessors to be the total taxable value of land and additions on the property. | Land | Improvement |
|---|---|---|---|---|
| 2024 | $2,082 | $46,240 | $6,960 | $39,280 |
| 2023 | $1,856 | $41,320 | $7,680 | $33,640 |
| 2022 | $1,477 | $35,400 | $0 | $0 |
| 2021 | $1,355 | $32,280 | $0 | $0 |
| 2020 | $1,304 | $31,380 | $0 | $0 |
| 2019 | $1,257 | $30,280 | $0 | $0 |
| 2018 | $1,210 | $29,180 | $0 | $0 |
| 2017 | $1,210 | $29,180 | $0 | $0 |
| 2016 | $1,190 | $28,720 | $0 | $0 |
| 2015 | $1,185 | $28,600 | $0 | $0 |
| 2014 | $1,238 | $28,800 | $0 | $0 |
| 2013 | -- | $8,560 | $0 | $0 |
Property History
| Date | Event | Price | List to Sale | Price per Sq Ft | Prior Sale |
|---|---|---|---|---|---|
| 10/09/2025 10/09/25 | Price Changed | $499,997 | -2.0% | $206 / Sq Ft | |
| 09/24/2025 09/24/25 | Price Changed | $510,000 | -1.9% | $210 / Sq Ft | |
| 08/28/2025 08/28/25 | For Sale | $520,000 | 0.0% | $215 / Sq Ft | |
| 08/21/2025 08/21/25 | Pending | -- | -- | -- | |
| 07/11/2025 07/11/25 | For Sale | $520,000 | +94.8% | $215 / Sq Ft | |
| 02/14/2013 02/14/13 | Sold | $267,000 | 0.0% | $110 / Sq Ft | View Prior Sale |
| 02/14/2013 02/14/13 | Sold | $267,000 | 0.0% | $110 / Sq Ft | View Prior Sale |
| 01/19/2013 01/19/13 | Pending | -- | -- | -- | |
| 01/15/2013 01/15/13 | Pending | -- | -- | -- | |
| 10/04/2012 10/04/12 | For Sale | $267,000 | -- | $110 / Sq Ft |
Purchase History
| Date | Type | Sale Price | Title Company |
|---|---|---|---|
| Warranty Deed | $276,500 | None Available | |
| Warranty Deed | $267,000 | Alt |
Mortgage History
| Date | Status | Loan Amount | Loan Type |
|---|---|---|---|
| Open | $221,200 | New Conventional |
Source: Baldwin REALTORS®
MLS Number: 381680
APN: 43-02-09-0-000-007.018
- 8844 Rosedown Ln
- 8847 Asphodel Ln
- 8594 Rosedown Ln
- 27572 Claiborne Cir
- 27100 Gramercy Ln
- 9244 Marchand Ave
- 8791 Drifton Ct
- 27148 Gramercy Ln
- 0 N Lamhatty Ln Unit 32 383032
- 9283 Parker Ln
- 9259 Parker Ln
- 9291 Parker Ln
- 27250 Patch Place Loop
- 8624 N Lamhatty Ln
- Pinehurst Plan at Patch Place
- Rosewood Plan at Patch Place
- Linden Plan at Patch Place
- Azalea Plan at Patch Place
- Bayside Plan at Patch Place
- Poplar Plan at Patch Place
- 23210 Shadowridge Dr
- 23144 Shadowridge Dr
- 8352 Preakness Ct
- 10345 Zenyatta Loop
- 10817 Northern Dancer Ct
- 10928 Northern Dancer Ct
- 8022 Brookside Ln
- 26920 Pollard Rd
- 2505 Pollard Rd
- 27821 State Highway 181
- 28003 State Highway 181
- 8964 Rand Ave
- 8347 Harmon St
- 8032 Deerwood Dr
- 233 Ridgewood Dr
- 7343 Franklin Square Ct
- 7339 Franklin Square Ct
- 8254 County Road 64
- 7300 Cypress Ave
- 8160 County Road 64
