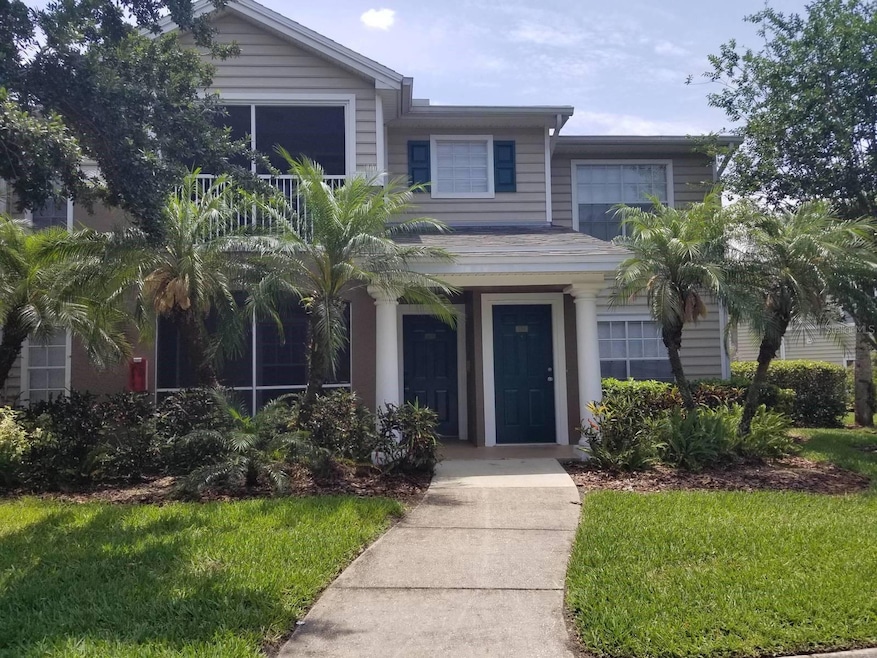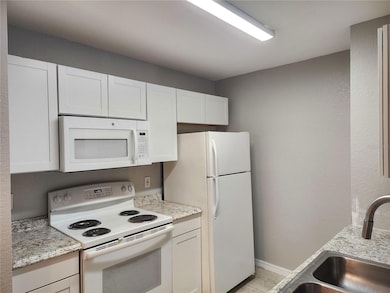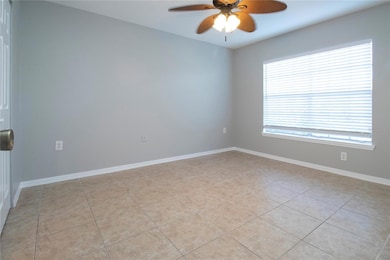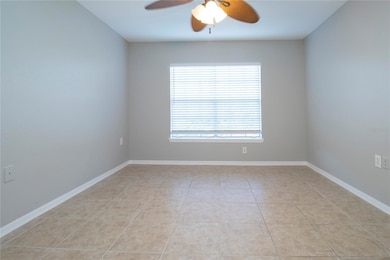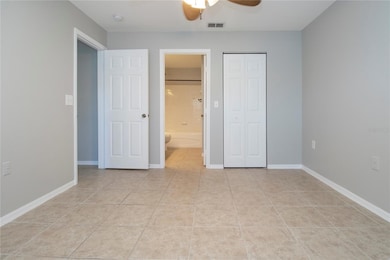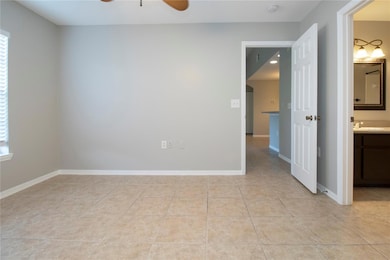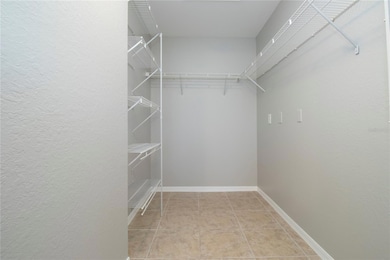
8932 Manor Loop Unit 104 Lakewood Ranch, FL 34202
Highlights
- Fitness Center
- 78.25 Acre Lot
- Great Room
- Robert Willis Elementary School Rated A-
- Open Floorplan
- Community Pool
About This Home
This SPACIOUS 2 BR 2 BA FIRST floor UNFURNISHED condo in Lakewood Ranch is perfectly located. Minutes to SRQ airport, LECOM, New College, USF, Ringling Museum, theaters, beaches, shopping, restaurants, golf and only a few minutes drive to all the exciting downtown Lakewood Ranch, Bradenton and Sarasota activities. Surrounded by beautiful garden areas and mature trees. Maintenance free community with no age restrictions and pet friendly. Heated community pool / sand court volleyball. Condo offers new paint, new cabinets. Easy commute to I 75, UTC mall, Sarasota Bradenton airport and moreA hidden secret in the very sought after Lakewood Ranch. Excellent location, close to San Marco Plaza & Main St with shopping and restaurants.
Listing Agent
PARADISE PALMS REALTY GROUP Brokerage Phone: 941-315-8504 License #3076663 Listed on: 09/23/2025
Condo Details
Home Type
- Condominium
Est. Annual Taxes
- $3,028
Year Built
- Built in 2001
Parking
- Parking Fee Amount: 0
Home Design
- Entry on the 1st floor
Interior Spaces
- 996 Sq Ft Home
- 1-Story Property
- Open Floorplan
- Ceiling Fan
- Great Room
- Combination Dining and Living Room
- Ceramic Tile Flooring
Kitchen
- Range
- Microwave
- Dishwasher
- Solid Wood Cabinet
- Disposal
Bedrooms and Bathrooms
- 2 Bedrooms
- Walk-In Closet
- 2 Full Bathrooms
Laundry
- Laundry closet
- Dryer
- Washer
Schools
- Robert E Willis Elementary School
- Braden River Middle School
- Braden River High School
Utilities
- Central Heating and Cooling System
- Thermostat
- Electric Water Heater
Listing and Financial Details
- Residential Lease
- Property Available on 9/27/25
- Tenant pays for cleaning fee
- The owner pays for grounds care, pest control, sewer
- $150 Application Fee
- Assessor Parcel Number 1918511209
Community Details
Overview
- Property has a Home Owners Association
- Village At Town Park Community
- The Village At Townpark Subdivision
Recreation
- Community Playground
- Fitness Center
- Community Pool
Pet Policy
- Pets up to 55 lbs
- 2 Pets Allowed
- $300 Pet Fee
- Dogs and Cats Allowed
- Breed Restrictions
Map
About the Listing Agent
Stephanie's Other Listings
Source: Stellar MLS
MLS Number: A4666055
APN: 19185-1120-9
- 8932 Manor Loop Unit 207
- 8911 Manor Loop Unit 208
- 8911 Manor Loop Unit 204
- 8905 Manor Loop Unit 103
- 8905 Manor Loop Unit 205
- 8827 Manor Loop Unit 204
- 8827 Manor Loop Unit 201
- 8809 Manor Loop Unit 106
- 8821 Manor Loop Unit 101
- 7555 Tori Way
- 9170 77th Terrace E Unit 101
- 9170 77th Terrace E Unit 103
- 9170 77th Terrace E Unit 104
- 7417 Vista Way Unit 203
- 7834 Hidden Creek Loop Unit 102
- 7834 Hidden Creek Loop Unit 104
- 7814 Hidden Creek Loop Unit 104
- 7814 Hidden Creek Loop Unit 102
- 7730 Hidden Creek Loop Unit 102
- 7804 Hidden Creek Loop Unit 103
- 8932 Manor Loop Unit 106
- 8933 Manor Loop Unit 202
- 8933 Manor Loop Unit 105
- 8827 Manor Loop Unit 104
- 8815 Manor Loop Unit 104
- 8821 Manor Loop Unit 201
- 7428 Vista Way Unit 202
- 7428 Vista Way Unit 201
- 7405 Vista Way Unit 208
- 8925 77th Terrace E
- 7411 Vista Way Unit 207
- 7417 Vista Way Unit 208
- 7417 Vista Way Unit 105
- 8146 Indigo Ridge Terrace
- 7636 Charleston St
- 7452 Sea Island Ln
- 7714 Ashley Cir
- 7330 Meeting St
- 9996 Cherry Hills Avenue Cir
- 7710 Lake Vista Ct Unit 203
