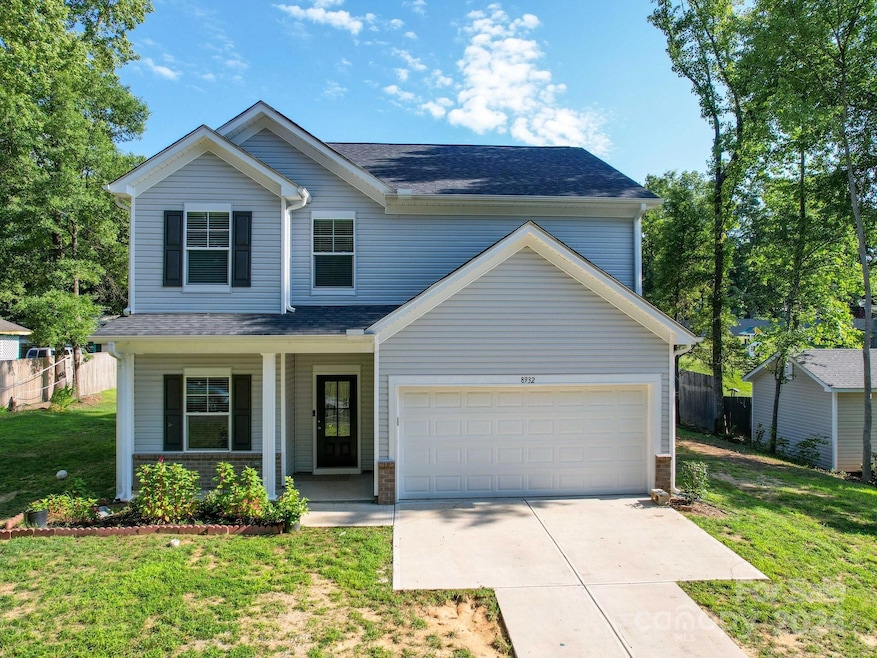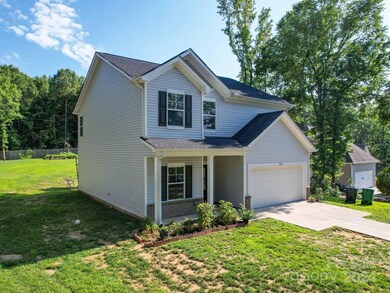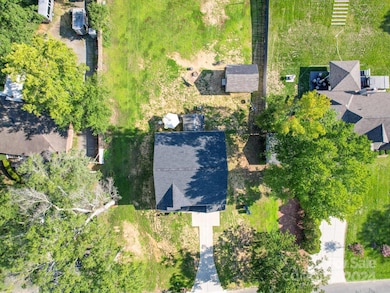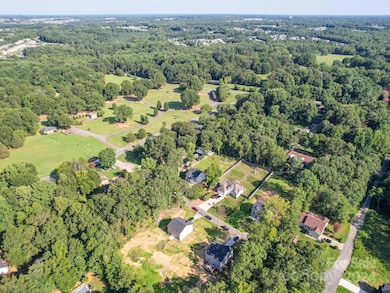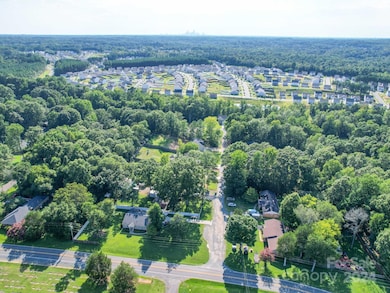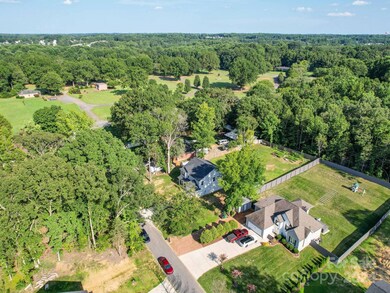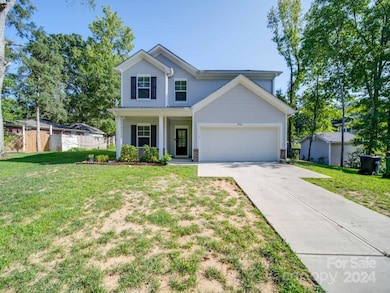
8932 Myra Way Charlotte, NC 28215
Silverwood NeighborhoodHighlights
- Front Porch
- Walk-In Closet
- Central Air
- 2 Car Attached Garage
- Shed
- Level Lot
About This Home
As of May 2025Modern Comfort and Style in Charlotte's HeartWelcome to 8932 Myra Way, where elegance meets functionality. This 5-bedroom, 2.5-bathroom home, built in 2023, offers 2,207 sqft of open-concept living space. The kitchen, with granite countertops, flows seamlessly into the family room, perfect for entertaining. Upstairs, find spacious bedrooms and a primary suite with a walk-in closet. The outdoor space features a pergola-covered patio, additional patio area, and storage building on a 0.47-acre lot.Enjoy nearby amenities like the U.S. National Whitewater Center, Concord Mills, and Ballantyne Village. Schedule your viewing today!
Last Agent to Sell the Property
Ram Realty LLC Brokerage Email: khinyee.realtor@gmail.com License #327982 Listed on: 08/09/2024
Home Details
Home Type
- Single Family
Est. Annual Taxes
- $3,083
Year Built
- Built in 2023
Lot Details
- Back Yard Fenced
- Level Lot
- Property is zoned N1-A
Parking
- 2 Car Attached Garage
- Driveway
Home Design
- Brick Exterior Construction
- Slab Foundation
- Composition Roof
- Vinyl Siding
Interior Spaces
- 2-Story Property
- Window Treatments
Kitchen
- Electric Cooktop
- Microwave
- Dishwasher
- Disposal
Bedrooms and Bathrooms
- 5 Bedrooms
- Walk-In Closet
Outdoor Features
- Shed
- Front Porch
Schools
- Reedy Creek Elementary School
- North Ridge Middle School
- Rocky River High School
Utilities
- Central Air
- Electric Water Heater
Community Details
- Built by Helmsman Home
- White Forest Subdivision, Fits The Bill Floorplan
Listing and Financial Details
- Assessor Parcel Number 108-083-09
Ownership History
Purchase Details
Home Financials for this Owner
Home Financials are based on the most recent Mortgage that was taken out on this home.Purchase Details
Home Financials for this Owner
Home Financials are based on the most recent Mortgage that was taken out on this home.Purchase Details
Home Financials for this Owner
Home Financials are based on the most recent Mortgage that was taken out on this home.Purchase Details
Home Financials for this Owner
Home Financials are based on the most recent Mortgage that was taken out on this home.Purchase Details
Home Financials for this Owner
Home Financials are based on the most recent Mortgage that was taken out on this home.Purchase Details
Similar Homes in Charlotte, NC
Home Values in the Area
Average Home Value in this Area
Purchase History
| Date | Type | Sale Price | Title Company |
|---|---|---|---|
| Warranty Deed | $431,000 | None Listed On Document | |
| Warranty Deed | $434,000 | None Listed On Document | |
| Warranty Deed | -- | None Listed On Document | |
| Warranty Deed | $464,000 | None Available | |
| Warranty Deed | $465,000 | None Available | |
| Deed | -- | -- |
Mortgage History
| Date | Status | Loan Amount | Loan Type |
|---|---|---|---|
| Open | $423,193 | FHA | |
| Previous Owner | $412,300 | New Conventional | |
| Previous Owner | $1,232,500 | New Conventional | |
| Previous Owner | $3,066,000 | Commercial |
Property History
| Date | Event | Price | Change | Sq Ft Price |
|---|---|---|---|---|
| 05/20/2025 05/20/25 | Sold | $431,000 | -2.0% | $195 / Sq Ft |
| 04/18/2025 04/18/25 | Pending | -- | -- | -- |
| 03/15/2025 03/15/25 | Price Changed | $439,900 | 0.0% | $199 / Sq Ft |
| 03/15/2025 03/15/25 | For Sale | $439,900 | +2.1% | $199 / Sq Ft |
| 11/18/2024 11/18/24 | Off Market | $431,000 | -- | -- |
| 09/23/2024 09/23/24 | For Sale | $450,000 | 0.0% | $204 / Sq Ft |
| 09/11/2024 09/11/24 | Pending | -- | -- | -- |
| 08/20/2024 08/20/24 | Price Changed | $450,000 | -1.9% | $204 / Sq Ft |
| 08/09/2024 08/09/24 | For Sale | $458,900 | -- | $208 / Sq Ft |
Tax History Compared to Growth
Tax History
| Year | Tax Paid | Tax Assessment Tax Assessment Total Assessment is a certain percentage of the fair market value that is determined by local assessors to be the total taxable value of land and additions on the property. | Land | Improvement |
|---|---|---|---|---|
| 2023 | $3,083 | $239,100 | $75,000 | $164,100 |
| 2022 | $338 | $35,000 | $35,000 | $0 |
| 2021 | $338 | $35,000 | $35,000 | $0 |
| 2020 | $338 | $35,000 | $35,000 | $0 |
| 2019 | $338 | $35,000 | $35,000 | $0 |
| 2018 | $302 | $23,000 | $23,000 | $0 |
| 2017 | $298 | $23,000 | $23,000 | $0 |
| 2016 | $298 | $23,000 | $23,000 | $0 |
| 2015 | $298 | $23,000 | $23,000 | $0 |
| 2014 | $148 | $11,500 | $11,500 | $0 |
Agents Affiliated with this Home
-
K
Seller's Agent in 2025
Khin Yee
Ram Realty LLC
-
R
Buyer's Agent in 2025
Ricardo Ardila
Paola Alban Realtors
Map
Source: Canopy MLS (Canopy Realtor® Association)
MLS Number: 4167912
APN: 108-083-09
- 1109 Creedmore Ct
- 2011 Valdosta Way
- 2340 Lanza Dr
- 5314 Upton Place
- 4122 Munson Dr
- 5306 Upton Place
- 7007 Jerimoth Dr
- 7011 Jerimoth Dr
- 7015 Jerimoth Dr
- 7019 Jerimoth Dr
- 7023 Jerimoth Dr
- 7101 Jerimoth Dr
- 7105 Jerimoth Dr
- 7109 Jerimoth Dr
- 7008 Jerimoth Dr
- 7113 Jerimoth Dr
- 7012 Jerimoth Dr
- 7016 Jerimoth Dr
- 7020 Jerimoth Dr
- 7121 Jerimoth Dr
