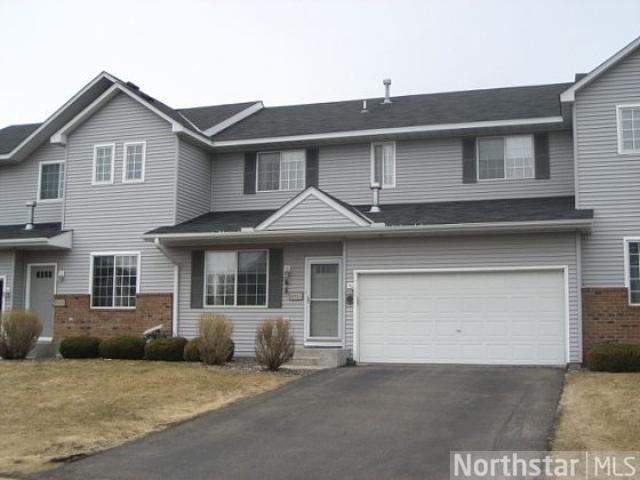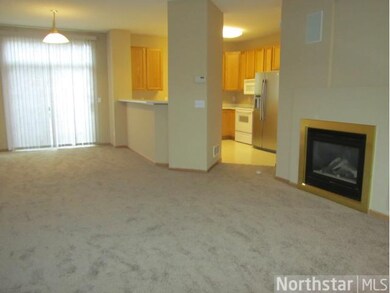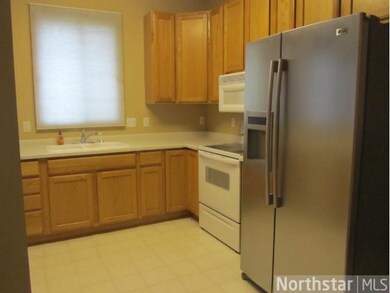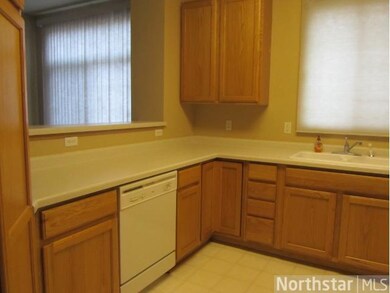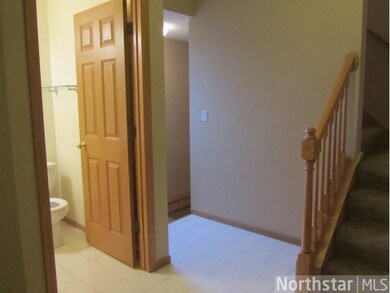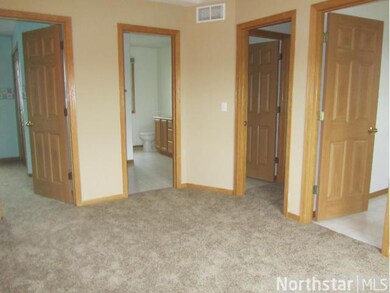
2
Beds
2.5
Baths
1,626
Sq Ft
$175/mo
HOA Fee
Highlights
- Deck
- Loft
- Woodwork
- Rush Creek Elementary School Rated A-
- 2 Car Attached Garage
- Patio
About This Home
As of June 2015Beautiful TH in great location. Close to shops & frwy. New Carpet, freshly painted, Lrg Kit w/lots of cab. Info. Dng RM w/patio dr & deck. Lrg w/o Bsmt w/3/4 ba. Mud Rm & 1/2 ba on ML. Loft & ldry on UL. Lrg Owner Suite w/wkthru ba. Waterheater 1.5yrs.
Townhouse Details
Home Type
- Townhome
Est. Annual Taxes
- $2,602
Year Built
- Built in 1999
Lot Details
- Sprinkler System
HOA Fees
- $175 Monthly HOA Fees
Parking
- 2 Car Attached Garage
- Tuck Under Garage
- Insulated Garage
- Garage Door Opener
Home Design
- Vinyl Siding
Interior Spaces
- Woodwork
- Ceiling Fan
- Gas Fireplace
- Family Room
- Living Room with Fireplace
- Loft
- Tile Flooring
- Home Security System
Kitchen
- Cooktop
- Microwave
- Dishwasher
- Disposal
Bedrooms and Bathrooms
- 2 Bedrooms
Laundry
- Dryer
- Washer
Basement
- Walk-Out Basement
- Basement Fills Entire Space Under The House
- Sump Pump
- Drain
- Natural lighting in basement
Outdoor Features
- Deck
- Patio
Utilities
- Forced Air Heating and Cooling System
- Water Softener is Owned
Community Details
- Association fees include building exterior, hazard insurance, outside maintenance, professional mgmt, sanitation, snow/lawn care, water/sewer
- New Concepts Mgmt Group, Inc. Association
- Copper Marsh Coach Subdivision
Listing and Financial Details
- Assessor Parcel Number 1811922140148
Ownership History
Date
Name
Owned For
Owner Type
Purchase Details
Closed on
Nov 13, 2020
Sold by
Nelson Kimberly D
Bought by
Corcimari Victor
Total Days on Market
32
Current Estimated Value
Home Financials for this Owner
Home Financials are based on the most recent Mortgage that was taken out on this home.
Original Mortgage
$215,100
Outstanding Balance
$193,579
Interest Rate
2.8%
Mortgage Type
New Conventional
Estimated Equity
$128,098
Purchase Details
Listed on
Apr 1, 2015
Closed on
Jun 23, 2015
Sold by
Halloran Patrick J O and Halloran Nancy J O
Bought by
Nelson Kimberly D
Seller's Agent
Jeff Steeves
Edina Realty, Inc.
Buyer's Agent
Mary Ruegsegger
RE/MAX Results
List Price
$209,900
Sold Price
$202,000
Premium/Discount to List
-$7,900
-3.76%
Home Financials for this Owner
Home Financials are based on the most recent Mortgage that was taken out on this home.
Avg. Annual Appreciation
4.80%
Original Mortgage
$198,341
Interest Rate
3.37%
Mortgage Type
FHA
Purchase Details
Listed on
Apr 12, 2013
Closed on
May 30, 2013
Sold by
Venkataraman Deepak and Thyagrajan Anitha
Bought by
Halloran Patrick J O and Halloran Nancy J O
List Price
$210,000
Sold Price
$194,400
Premium/Discount to List
-$15,600
-7.43%
Home Financials for this Owner
Home Financials are based on the most recent Mortgage that was taken out on this home.
Avg. Annual Appreciation
1.87%
Original Mortgage
$192,400
Interest Rate
3.81%
Purchase Details
Closed on
Mar 17, 2003
Sold by
Lohn Christopher B
Bought by
Venkaturaman Deepak and Thyagrajan Anitha
Purchase Details
Closed on
Mar 30, 1999
Sold by
Centex Homes Minnesota Division
Bought by
Lohn Christopher B
Map
Create a Home Valuation Report for This Property
The Home Valuation Report is an in-depth analysis detailing your home's value as well as a comparison with similar homes in the area
Similar Home in Osseo, MN
Home Values in the Area
Average Home Value in this Area
Purchase History
| Date | Type | Sale Price | Title Company |
|---|---|---|---|
| Warranty Deed | $255,300 | Edina Realty Title Inc | |
| Warranty Deed | $202,000 | Edina Realty Title Inc | |
| Warranty Deed | $188,682 | Executive Title Services Inc | |
| Deed | $194,400 | -- | |
| Warranty Deed | $202,900 | -- | |
| Warranty Deed | $142,400 | -- | |
| Deed | $255,300 | -- |
Source: Public Records
Mortgage History
| Date | Status | Loan Amount | Loan Type |
|---|---|---|---|
| Open | $215,100 | New Conventional | |
| Previous Owner | $198,341 | FHA | |
| Previous Owner | $192,400 | No Value Available | |
| Previous Owner | $190,878 | FHA | |
| Closed | $215,100 | No Value Available |
Source: Public Records
Property History
| Date | Event | Price | Change | Sq Ft Price |
|---|---|---|---|---|
| 06/23/2015 06/23/15 | Sold | $202,000 | -3.8% | $124 / Sq Ft |
| 05/12/2015 05/12/15 | Pending | -- | -- | -- |
| 04/01/2015 04/01/15 | For Sale | $209,900 | +8.0% | $129 / Sq Ft |
| 05/30/2013 05/30/13 | Sold | $194,400 | -7.4% | $120 / Sq Ft |
| 05/14/2013 05/14/13 | Pending | -- | -- | -- |
| 04/12/2013 04/12/13 | For Sale | $210,000 | -- | $129 / Sq Ft |
Source: NorthstarMLS
Tax History
| Year | Tax Paid | Tax Assessment Tax Assessment Total Assessment is a certain percentage of the fair market value that is determined by local assessors to be the total taxable value of land and additions on the property. | Land | Improvement |
|---|---|---|---|---|
| 2023 | $3,428 | $300,300 | $71,600 | $228,700 |
| 2022 | $2,995 | $293,000 | $53,000 | $240,000 |
| 2021 | $2,853 | $258,300 | $45,200 | $213,100 |
| 2020 | $2,890 | $243,600 | $37,200 | $206,400 |
| 2019 | $2,880 | $235,300 | $42,100 | $193,200 |
| 2018 | $2,830 | $222,900 | $42,500 | $180,400 |
| 2017 | $2,565 | $191,400 | $36,000 | $155,400 |
| 2016 | $2,748 | $200,600 | $52,000 | $148,600 |
| 2015 | $2,698 | $192,700 | $55,000 | $137,700 |
| 2014 | -- | $159,700 | $35,000 | $124,700 |
Source: Public Records
Source: NorthstarMLS
MLS Number: NST4354623
APN: 18-119-22-14-0148
Nearby Homes
- 9033 Peony Ln N
- 9038 Merrimac Ln N
- 9177 Merrimac Ln N
- 17388 90th Ave N
- 8782 Narcissus Ln N
- 9209 Merrimac Ln N
- 8683 Peony Ln N
- 10154 Peony Ln N
- 10172 Peony Ln N
- 17055 89th Place N
- 8924 Tewsbury Gate N
- 9063 Holly Ln N
- 9105 Holly Ln N
- 17606 93rd Place N
- 8947 Vandegriff Way
- 8941 Vandegriff Way
- 9277 Inland Ln N
- 17520 93rd Place N
- 9179 Larkspur Glade
- 9020 Tewsbury Gate
