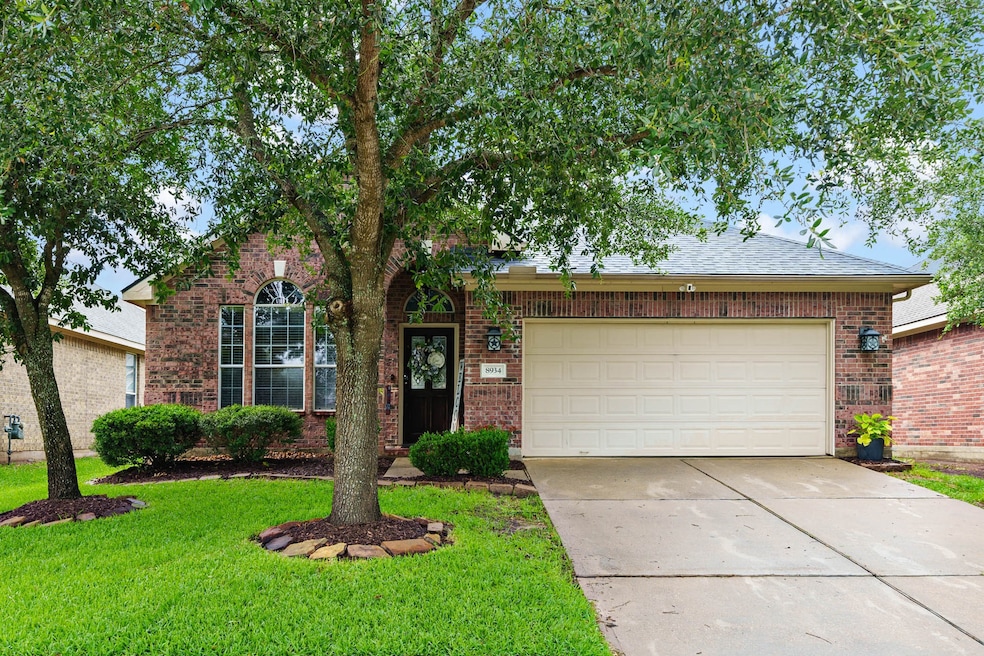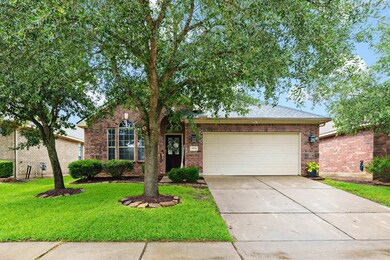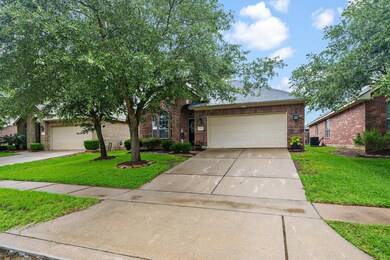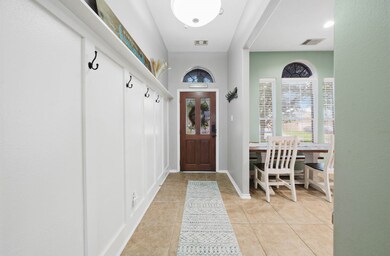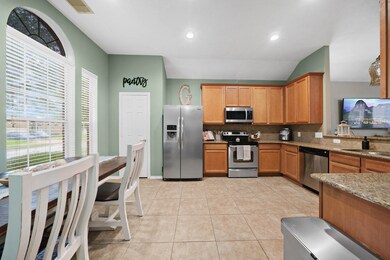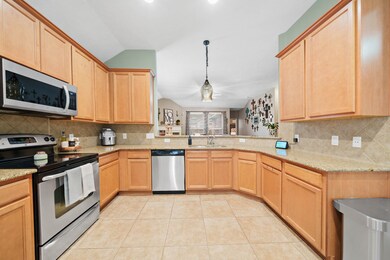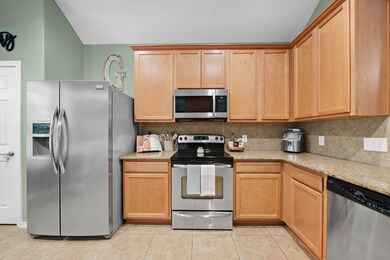
8934 Headstall Dr Tomball, TX 77375
Hufsmith NeighborhoodHighlights
- Traditional Architecture
- High Ceiling
- 2 Car Attached Garage
- Creekview Elementary School Rated A
- Granite Countertops
- Double Vanity
About This Home
As of July 2025Charming one-story home in the desirable Saddlebrook Village community is ready for a new owner! This spacious property features 3 generous bedrooms, 2 full baths and 2 car garage. The gorgeous kitchen features recessed lighting, granite countertops and stainless-steel appliances. The kitchen seamlessly opens to the living room, creating a warm and welcoming atmosphere for family time. The Primary bedroom features a walk-in closet, and a primary bath showcasing a separate tub & shower and his & her sinks. Zoned to branch new Tomball ISD schools, close to The Woodlands and Creekside Village amenities. With its thoughtful layout, stylish updates, and prime location, this home is ready for you to move in and make it your own!
Last Agent to Sell the Property
Santana Real Estate License #0717230 Listed on: 05/13/2025
Home Details
Home Type
- Single Family
Est. Annual Taxes
- $6,447
Year Built
- Built in 2008
Lot Details
- 5,500 Sq Ft Lot
HOA Fees
- $40 Monthly HOA Fees
Parking
- 2 Car Attached Garage
Home Design
- Traditional Architecture
- Brick Exterior Construction
- Slab Foundation
- Composition Roof
- Cement Siding
Interior Spaces
- 1,491 Sq Ft Home
- 1-Story Property
- High Ceiling
- Ceiling Fan
- Gas Fireplace
- Fire and Smoke Detector
- Washer and Gas Dryer Hookup
Kitchen
- Gas Oven
- Gas Cooktop
- <<microwave>>
- Dishwasher
- Granite Countertops
- Disposal
Bedrooms and Bathrooms
- 3 Bedrooms
- 2 Full Bathrooms
- Double Vanity
- Separate Shower
Eco-Friendly Details
- Energy-Efficient Thermostat
- Ventilation
Schools
- Creekview Elementary School
- Creekside Park Junior High School
- Tomball High School
Utilities
- Central Heating and Cooling System
- Heating System Uses Gas
- Programmable Thermostat
Community Details
- Saddlebrook Village Association, Phone Number (713) 329-7100
- Saddlebrook Village Sec 3 Subdivision
Ownership History
Purchase Details
Home Financials for this Owner
Home Financials are based on the most recent Mortgage that was taken out on this home.Purchase Details
Home Financials for this Owner
Home Financials are based on the most recent Mortgage that was taken out on this home.Purchase Details
Home Financials for this Owner
Home Financials are based on the most recent Mortgage that was taken out on this home.Purchase Details
Home Financials for this Owner
Home Financials are based on the most recent Mortgage that was taken out on this home.Similar Homes in the area
Home Values in the Area
Average Home Value in this Area
Purchase History
| Date | Type | Sale Price | Title Company |
|---|---|---|---|
| Deed | -- | Alamo Title Company | |
| Vendors Lien | -- | Capital Title | |
| Deed | -- | Stewart Title | |
| Deed | -- | Stewart Title | |
| Vendors Lien | -- | North American Title Company | |
| Special Warranty Deed | -- | North American Title Company |
Mortgage History
| Date | Status | Loan Amount | Loan Type |
|---|---|---|---|
| Open | $213,000 | New Conventional | |
| Previous Owner | $159,058 | FHA | |
| Previous Owner | $169,866 | FHA | |
| Previous Owner | $106,875 | New Conventional | |
| Previous Owner | $106,875 | New Conventional | |
| Previous Owner | $132,275 | FHA |
Property History
| Date | Event | Price | Change | Sq Ft Price |
|---|---|---|---|---|
| 07/09/2025 07/09/25 | Sold | -- | -- | -- |
| 05/25/2025 05/25/25 | Pending | -- | -- | -- |
| 05/21/2025 05/21/25 | Price Changed | $289,900 | -1.7% | $194 / Sq Ft |
| 05/13/2025 05/13/25 | For Sale | $295,000 | -- | $198 / Sq Ft |
Tax History Compared to Growth
Tax History
| Year | Tax Paid | Tax Assessment Tax Assessment Total Assessment is a certain percentage of the fair market value that is determined by local assessors to be the total taxable value of land and additions on the property. | Land | Improvement |
|---|---|---|---|---|
| 2024 | $5,037 | $292,456 | $55,000 | $237,456 |
| 2023 | $5,037 | $295,351 | $55,000 | $240,351 |
| 2022 | $5,653 | $243,027 | $45,650 | $197,377 |
| 2021 | $5,365 | $192,715 | $33,000 | $159,715 |
| 2020 | $5,265 | $181,943 | $33,000 | $148,943 |
| 2019 | $5,291 | $178,759 | $33,000 | $145,759 |
| 2018 | $1,890 | $166,073 | $33,000 | $133,073 |
| 2017 | $5,020 | $166,073 | $33,000 | $133,073 |
| 2016 | $4,526 | $166,073 | $33,000 | $133,073 |
| 2015 | $3,580 | $166,073 | $33,000 | $133,073 |
| 2014 | $3,580 | $147,101 | $33,000 | $114,101 |
Agents Affiliated with this Home
-
Amy Dumoit
A
Seller's Agent in 2025
Amy Dumoit
Santana Real Estate
(832) 418-6802
2 in this area
12 Total Sales
-
Diane Price
D
Buyer's Agent in 2025
Diane Price
eXp Realty LLC
(512) 569-8749
1 Total Sale
Map
Source: Houston Association of REALTORS®
MLS Number: 88459837
APN: 1308640010009
- 8934 Finnery Dr
- 8926 Rollick Dr
- 8918 Rollick Dr
- 8927 Alcina Dr
- 8902 Headstall Dr
- 130 Pioneer Canyon Place
- 82 N Braided Branch Dr
- 23 N Wheatleigh Dr
- 25602 Saddlebrook Village Dr
- 25901 Haven Lake Dr
- 1206 Hidden Oaks Dr
- 25451 Dappled Filly Dr
- 25426 Angelwood Springs Ln
- 25415 Dappled Filly Dr
- 25426 Saddlebrook Champion Way
- 25315 Angelwood Springs Ln
- 8522 Haven Trail
- 89 Fermata Ln
- 40 Snowdrop Lily Dr
- 25306 Driftwood Harbor Ln
