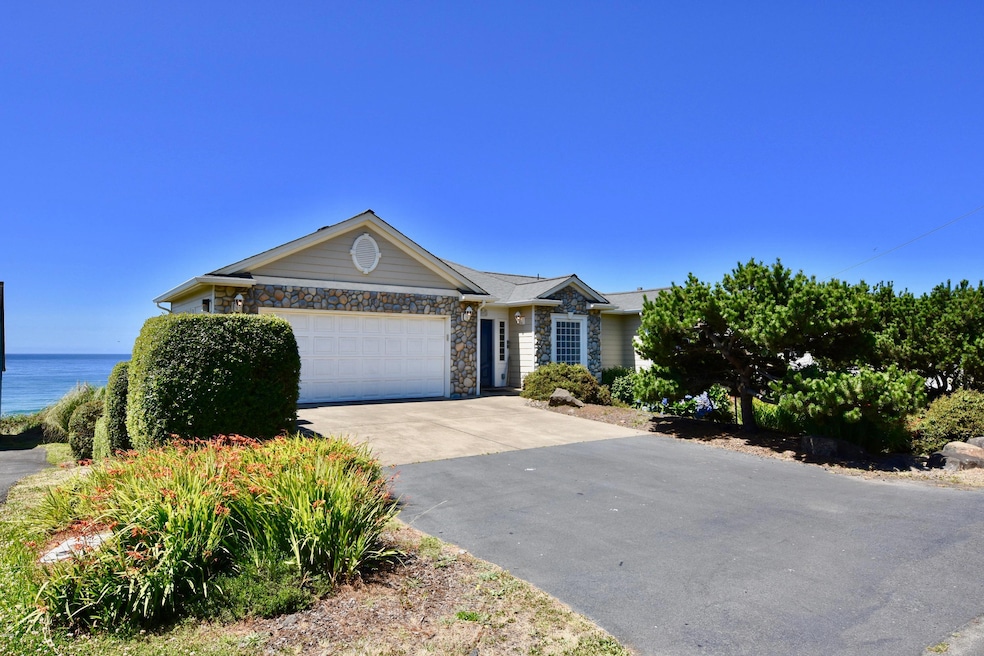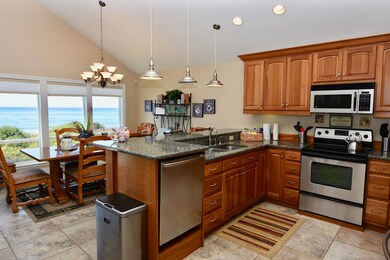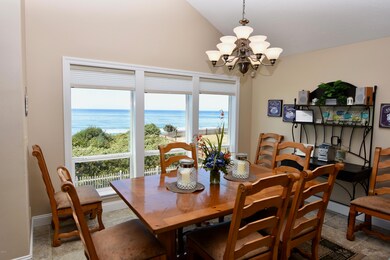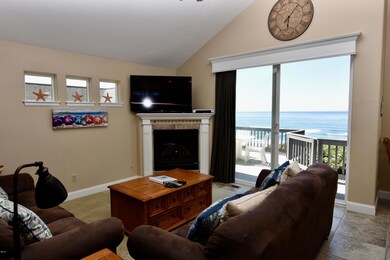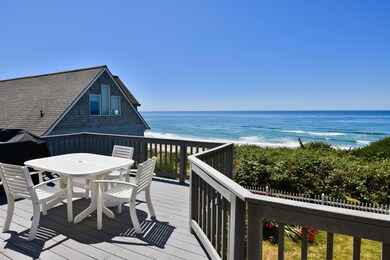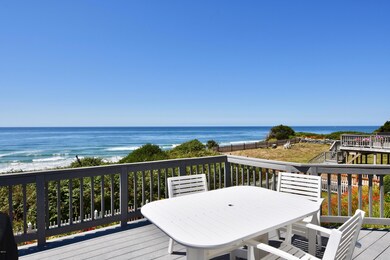
8934 SW Marine View St South Beach, OR 97366
South Beach NeighborhoodEstimated Value: $580,000 - $1,171,000
Highlights
- Ocean Front
- Vaulted Ceiling
- No HOA
- Deck
- Traditional Architecture
- Den
About This Home
As of October 2019Oceanfront home with stunning views from almost every room in the home. Modern Kitchen with granite counters, nice cabnitry and breakfast bar. Dining Room has the best views you could ask for while dining and tile floors. Living room with gas fireplace and sliding door onto large oceanfront deck with sitting area and Hot tub. Master Bedroom, has fantastic views and it's own deck, attached spacious master bath with Jetted tub, custom step-in shower. Lower level has two more spacious bedrooms, a full bath with shower and a fabulous family room with a wet bar, mini fridge and sink and ocean view patio. lot is large with lots of flat back yard space. Large two-car garage, plenty of parking and a great neighborhood with deeded trail to the beach. This house built in 2004, is well maintained.
Last Agent to Sell the Property
Audra Powell
Advantage Real Estate Brokerage Phone: (541) 265-2200 License #200404265 Listed on: 08/19/2019
Last Buyer's Agent
Andrew Rosborough
John L Scott Newport License #201230531
Home Details
Home Type
- Single Family
Est. Annual Taxes
- $7,490
Year Built
- Built in 2004
Lot Details
- 0.31 Acre Lot
- Ocean Front
- Property is zoned R-1 Residential, Single
Parking
- 2 Car Attached Garage
Home Design
- Traditional Architecture
- Composition Roof
- HardiePlank Siding
Interior Spaces
- 2,406 Sq Ft Home
- 2-Story Property
- Vaulted Ceiling
- Self Contained Fireplace Unit Or Insert
- Window Treatments
- Den
- Ocean Views
Kitchen
- Microwave
- Dishwasher
Flooring
- Carpet
- Tile
Bedrooms and Bathrooms
- 3 Bedrooms
- 3 Bathrooms
Accessible Home Design
- Level Entry For Accessibility
Outdoor Features
- Deck
- Patio
- Shed
Utilities
- Forced Air Cooling System
- Electricity To Lot Line
- Propane
- Water Heater
- Septic System
Community Details
- No Home Owners Association
- Rick Carter Association, Phone Number (515) 450-7217
- Secondary HOA Phone (515) 450-7217
- Pacific Shores Subdivision
Listing and Financial Details
- Tax Lot 37
- Assessor Parcel Number R202481
Ownership History
Purchase Details
Home Financials for this Owner
Home Financials are based on the most recent Mortgage that was taken out on this home.Purchase Details
Similar Homes in South Beach, OR
Home Values in the Area
Average Home Value in this Area
Purchase History
| Date | Buyer | Sale Price | Title Company |
|---|---|---|---|
| Egan Michael John | $675,000 | Western Title & Escrow | |
| Maloney Michael J | $663,000 | Wte |
Mortgage History
| Date | Status | Borrower | Loan Amount |
|---|---|---|---|
| Open | Egan Michael John | $478,550 | |
| Closed | Egan Michael John | $472,500 | |
| Previous Owner | Maloney Michael J | $397,500 |
Property History
| Date | Event | Price | Change | Sq Ft Price |
|---|---|---|---|---|
| 10/25/2019 10/25/19 | Sold | $675,000 | 0.0% | $281 / Sq Ft |
| 09/03/2019 09/03/19 | Pending | -- | -- | -- |
| 08/19/2019 08/19/19 | For Sale | $675,000 | -- | $281 / Sq Ft |
Tax History Compared to Growth
Tax History
| Year | Tax Paid | Tax Assessment Tax Assessment Total Assessment is a certain percentage of the fair market value that is determined by local assessors to be the total taxable value of land and additions on the property. | Land | Improvement |
|---|---|---|---|---|
| 2024 | $8,981 | $629,840 | -- | -- |
| 2023 | $8,808 | $611,500 | $0 | $0 |
| 2022 | $8,827 | $593,690 | $0 | $0 |
| 2021 | $8,156 | $576,400 | $0 | $0 |
| 2020 | $7,935 | $559,620 | $0 | $0 |
| 2019 | $7,490 | $543,330 | $0 | $0 |
| 2018 | $7,276 | $525,910 | $0 | $0 |
| 2017 | $7,683 | $527,510 | $0 | $0 |
| 2016 | $6,551 | $466,880 | $0 | $0 |
| 2015 | $5,556 | $421,120 | $0 | $0 |
| 2014 | $6,926 | $517,120 | $0 | $0 |
| 2013 | -- | $475,350 | $0 | $0 |
Agents Affiliated with this Home
-

Seller's Agent in 2019
Audra Powell
Advantage Real Estate
(541) 270-3909
3 in this area
120 Total Sales
-
A
Buyer's Agent in 2019
Andrew Rosborough
John L Scott Newport
-
J
Buyer Co-Listing Agent in 2019
Jon Lynch
John L Scott Newport
Map
Source: Lincoln County Board of REALTORS® MLS (OR)
MLS Number: 19-2179
APN: R202481
- 8810 SW Marine View St
- 9361 SW Abalone St
- 9586 S Coast Hwy
- 9586 S Coast Hwy
- 9635 S Coast Hwy
- 700 SE 97th Ct
- TL 1700 S Coast Hwy
- 7502 S Coast Hwy
- 178 SW 68th Dr
- 6440 SW Arbor Dr
- 6275 SE Ash Ln
- 0 Lot 113 Arbor Dr Unit 24400264
- 45 SE 63rd St
- 0 SW Cupola Place Unit 136 175875757
- 0 SW Cupola Place Unit 132 233196763
- 0 SW Cupola Place Unit 133
- 332 SE 117th St
- 6125 S Coast Hwy
- Lot 139 SW 61 St
- 0 SW 61 St Unit 139 199327530
- 8934 SW Marine View St
- 8950 SW Marine View St
- 8898 SW Marine View St
- 8941 SW Marine View St
- 8962 SW Marine View St
- 8866 SW Marine View St
- 8865 SW Marine View St
- 151 SW 89th St
- 8968 SW Marine View St
- 125 SW 89th St
- 8866 SW Abalone St
- 8807 SW Marine View St
- 8852 SW Abalone St
- 8789 SW Marine View St
- 8820 SW Abalone St
- 8760 SW Marine View St
- 8895 SW Abalone St
- 8759 SW Marine View St
- 8786 SW Abalone St
- 9000 S Coast Hwy
