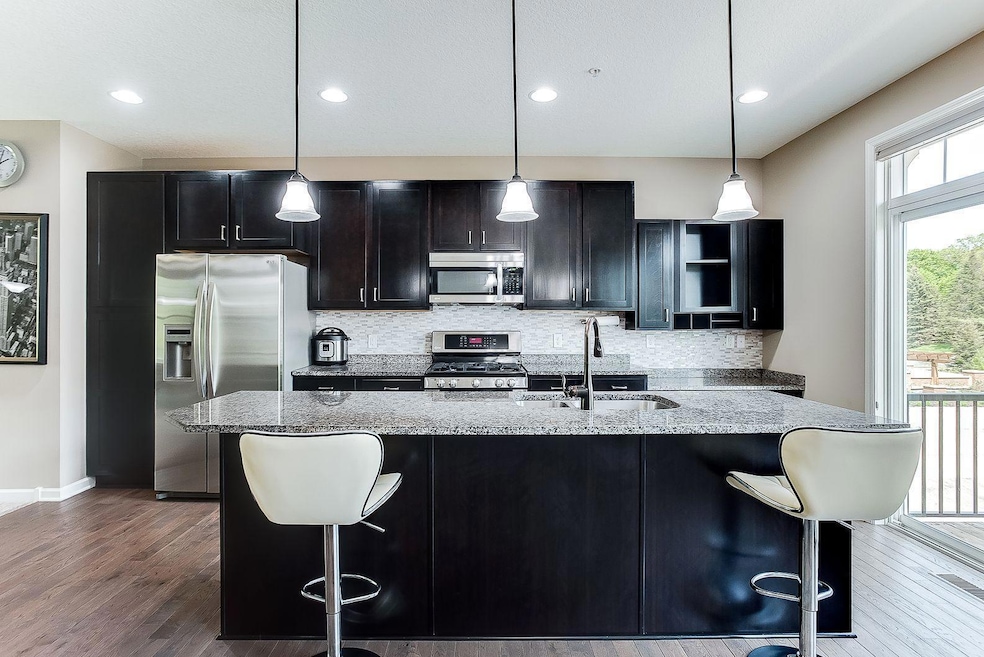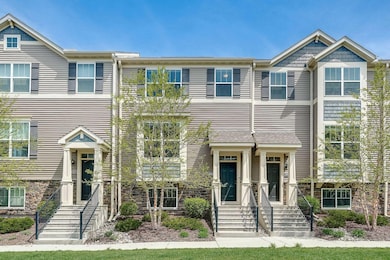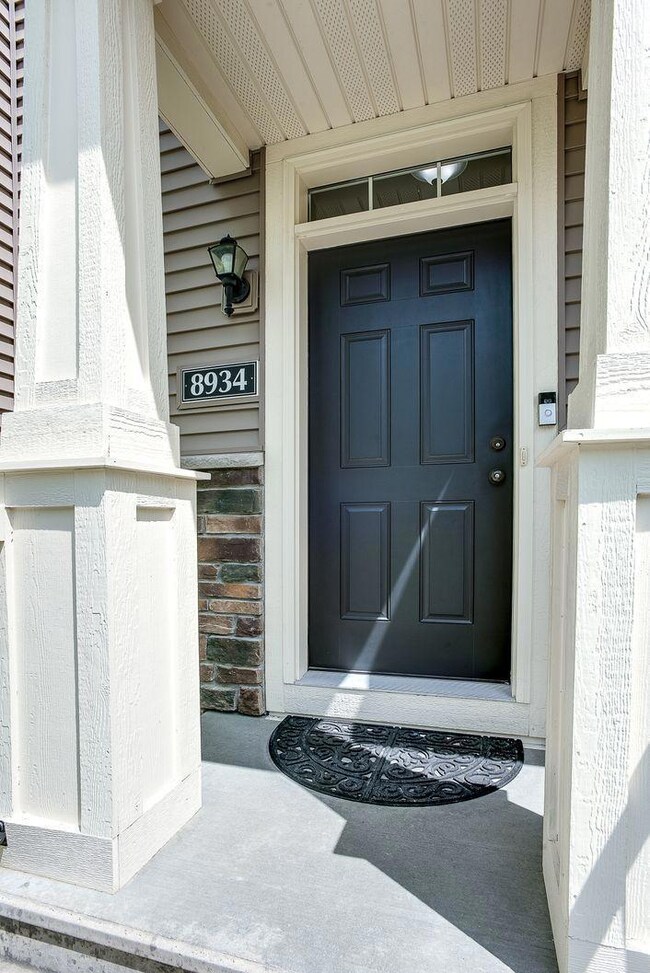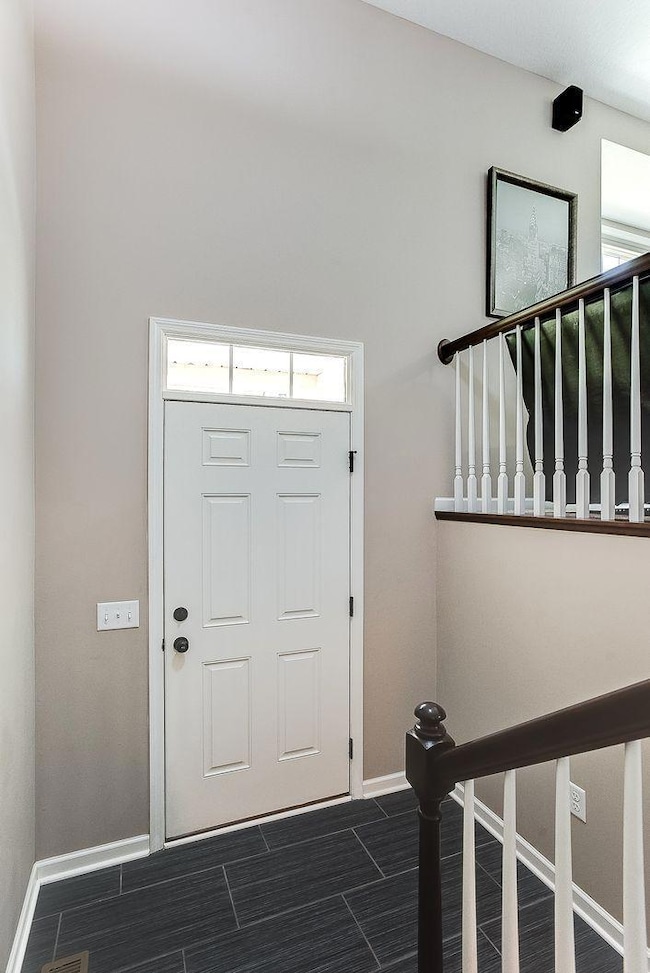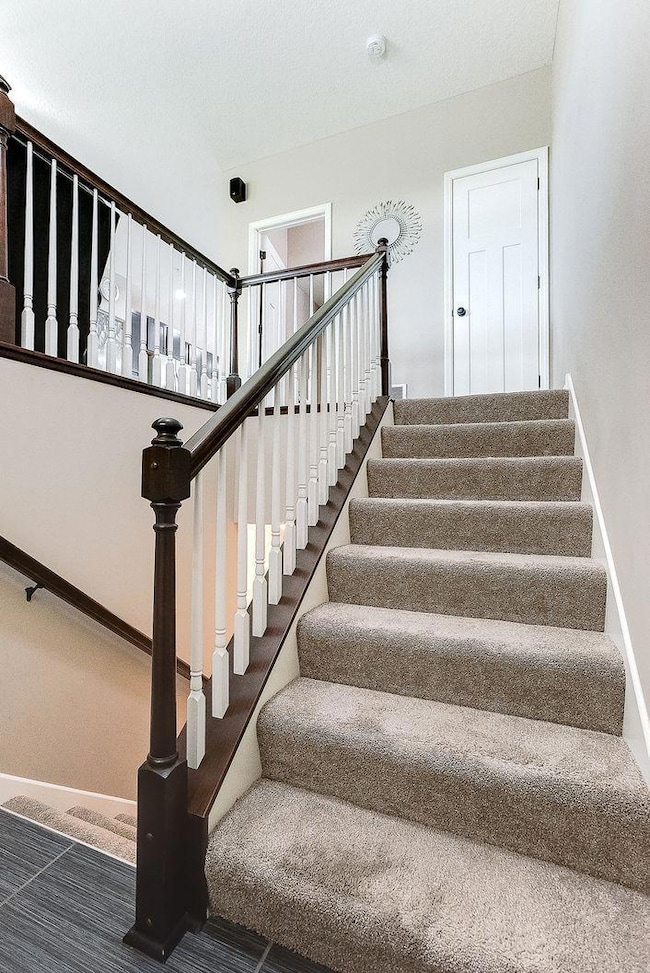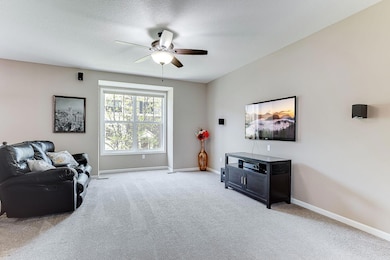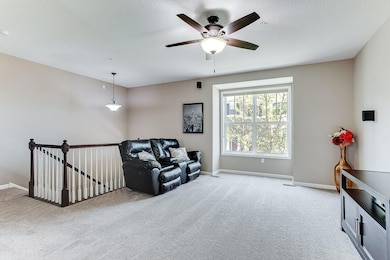8934 SW Village Loop Chanhassen, MN 55317
Highlights
- 2 Car Attached Garage
- Living Room
- Forced Air Heating and Cooling System
- Chanhassen Elementary School Rated A
- Entrance Foyer
- Combination Kitchen and Dining Room
About This Home
Amazing opportunity to live in the SW Village Loop community awaits! Fantastic Location near Hwy 212 on 101. A 3 level townhome with fresh coat of paint and brand new carpet throughout on trend finishes. Gourmet kitchen with stainless steel appliances and granite counters. Wide open, light filled spaces great for entertaining. Well maintained unit. Easy commuting from Southwest Transit Station. Enjoy Lake Riley and downtown Chanhassen, both nearby! Quick close possible. Clean and Sterile unit ready for an offer. Bedroom in lower level currently set up as a workout room - storage closet is roughed in for an additional bath. Vacant, and easy to show, SUPER clean...gloves onsite. Quick close possible.
Townhouse Details
Home Type
- Townhome
Est. Annual Taxes
- $3,596
Year Built
- Built in 2014
HOA Fees
- $400 Monthly HOA Fees
Parking
- 2 Car Attached Garage
- Tuck Under Garage
- Insulated Garage
Interior Spaces
- 2-Story Property
- Entrance Foyer
- Living Room
- Combination Kitchen and Dining Room
- Washer and Dryer Hookup
Bedrooms and Bathrooms
- 4 Bedrooms
Finished Basement
- Walk-Out Basement
- Sump Pump
- Drain
- Crawl Space
- Natural lighting in basement
Utilities
- Forced Air Heating and Cooling System
Community Details
- Association fees include maintenance structure, hazard insurance, lawn care, ground maintenance, parking, professional mgmt, trash, snow removal
- Southwest Village 2Nd Add Subdivision
Listing and Financial Details
- Property Available on 6/1/25
Map
Source: NorthstarMLS
MLS Number: 6719781
APN: 25.7670140
- 8949 SW Village Loop
- 8945 SW Village Loop
- 9160 Eagle Ct
- 525 Greenview Dr
- 429 Summerfield Dr
- 9195 Eagle Ridge Rd
- 8572 Chanhassen Hills Dr S
- 732 Wildflower Ln
- 535 Mission Hills Way W
- 525 Mission Hills Way W Unit 66
- 9255 Eagle Ridge Rd
- 8831 Reflections Rd
- 8828 Bellevue Ct
- 557 Mission Hills Dr
- 8795 Bellevue Ct
- 528 Mission Hills Dr
- 9399 Eagle Ridge Rd
- 134 Lakeview Rd E
- 9511 Eagle Ridge Rd
- 727 Lake Susan Hills Dr
