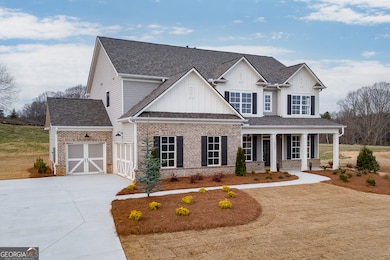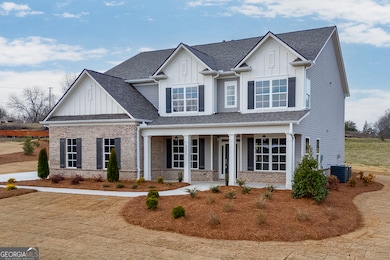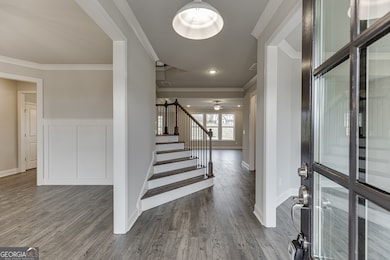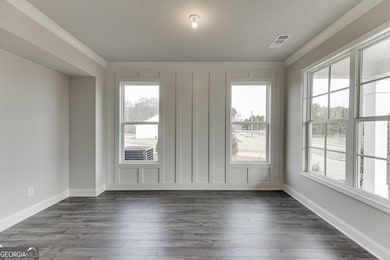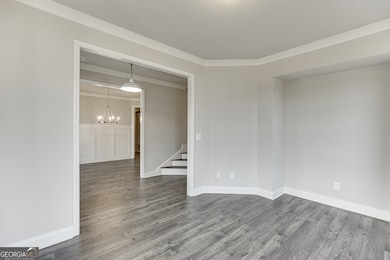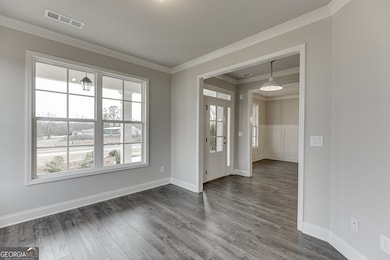8935 Claude Martin Dr Gainesville, GA 30506
Lake Lanier NeighborhoodEstimated payment $4,766/month
Highlights
- New Construction
- Family Room with Fireplace
- High Ceiling
- Chestatee Elementary School Rated A-
- Loft
- No HOA
About This Home
Offering $10,000 in incentives. 1 of 5 Homes (2 sold 3 left). Beautiful New Construction. Farmhouse Style, Covered Front Porches, Large Private Lots, No HOA, Three Car Garages. Standard Features Include ten Foot Ceilings on Main and nine foot Upper Level, CAT 5 for Telephone, RG6 for Cable Connectivity in Family Room and master Bedrooms. Modern Farmhouse Trim Package, Dining Room with custom trim, Engineered Wood flooring in Foyer, Kitchen, Breakfast, and living room. Satin Hardware and Light Fixtures. Large Master Bedroom Features with Tub; Separate Shower with Clear Glass Door, Double Vanities, Walk in Closet and Floor and Wall Tile, Kitchen Features Quartz Counter Tops, Tile Backsplash, Recessed Lights, Pantry wood shelving and Whirlpool stainless steal Appliances to Include; 36 Inch Cooktop, Dishwasher, double-oven with Microwave Kit and Vent Hood. Generous Size Secondary Bedrooms. -Must schedule with the listing agent to walk home and property.
Home Details
Home Type
- Single Family
Year Built
- Built in 2024 | New Construction
Lot Details
- 1.03 Acre Lot
- Level Lot
Home Design
- Slab Foundation
- Four Sided Brick Exterior Elevation
Interior Spaces
- 3,378 Sq Ft Home
- 2-Story Property
- High Ceiling
- Ceiling Fan
- Recessed Lighting
- Factory Built Fireplace
- Fireplace With Gas Starter
- Family Room with Fireplace
- 2 Fireplaces
- Breakfast Room
- Home Office
- Loft
- Pull Down Stairs to Attic
- Fire and Smoke Detector
Kitchen
- Breakfast Bar
- Walk-In Pantry
- Double Oven
- Microwave
- Dishwasher
- Kitchen Island
- Disposal
Flooring
- Carpet
- Tile
- Vinyl
Bedrooms and Bathrooms
- Walk-In Closet
- Double Vanity
Laundry
- Laundry Room
- Laundry in Hall
- Laundry on upper level
Parking
- 3 Car Garage
- Parking Accessed On Kitchen Level
- Garage Door Opener
Outdoor Features
- Patio
- Outdoor Fireplace
Schools
- Chattahoochee Elementary School
- Little Mill Middle School
- East Forsyth High School
Utilities
- Central Heating and Cooling System
- Hot Water Heating System
- Heating System Uses Natural Gas
- 220 Volts
- Septic Tank
Community Details
- No Home Owners Association
Listing and Financial Details
- Tax Lot 3
Map
Home Values in the Area
Average Home Value in this Area
Property History
| Date | Event | Price | List to Sale | Price per Sq Ft |
|---|---|---|---|---|
| 11/05/2025 11/05/25 | For Sale | $760,000 | -- | $225 / Sq Ft |
Source: Georgia MLS
MLS Number: 10637832
- 8845 Jot Em Down Rd
- 8955 Claude Martin Dr
- 8730 Jot Em Down Rd
- 7975 Beryl Overlook
- 9355 Meadowbrook Dr
- 8305 Beryl Overlook
- 8945 Creekstone Place
- 7635 Saddle Creek Trail
- 8965 Creekstone Place
- 8635 Camberley Way
- 8815 Creekstone Place
- 8455 Woodland View Dr
- 9060 Blue Willow Ct
- 8645 Woodland View Dr
- 9115 Hannahs Crossing Dr
- 9735 Emery Dr
- 9195 Hannahs Crossing Dr
- 8885 Bay Dr
- 8465 Bethel Ridge Ct
- 6535 Smith Cove Way
- 6345 Reives Rd
- 5100 Virginia Ave
- 5380 Archer Ave
- 7255 Wits End Dr
- 7255 Wits End Dr
- 8445 Deliah Way
- 5855 Shadewater Dr
- 6590 Old Still Trail
- 6710 Sawnee Way
- 3915 Stone Creek Cir
- 7525 Harbour Walk
- 6735 Crossview Dr
- 5830 Broadway Ln
- 4805 Creek Cir
- 5310 Falls Dr
- 4041 Fincher Dr

