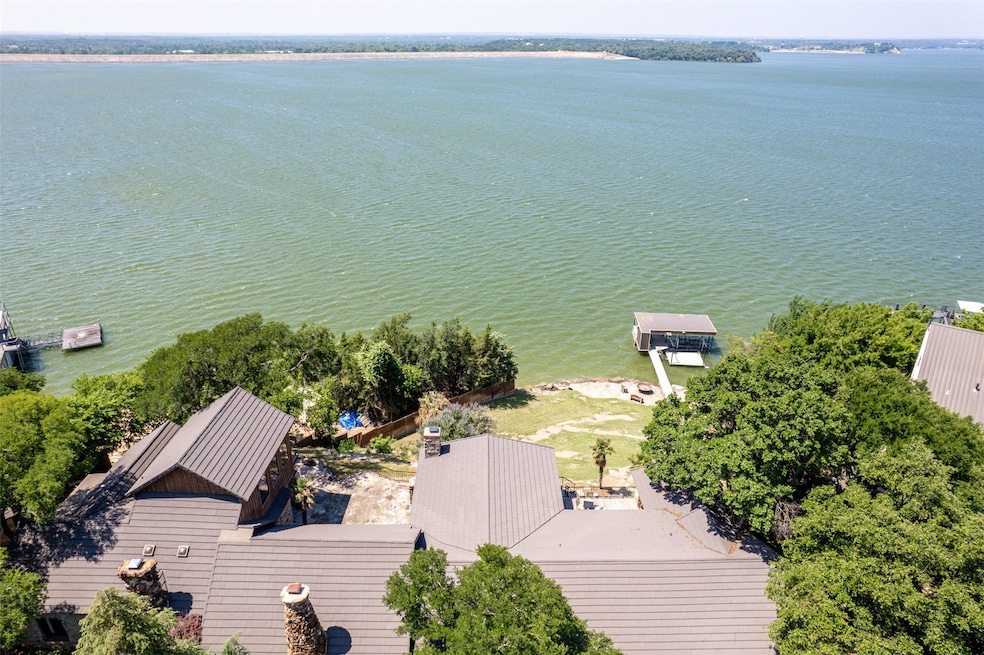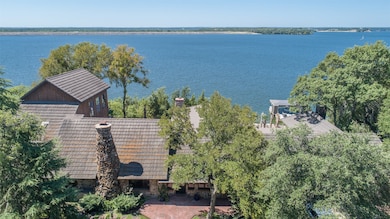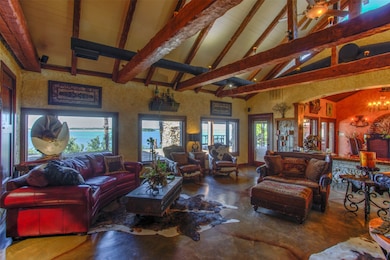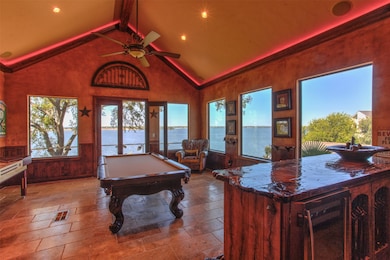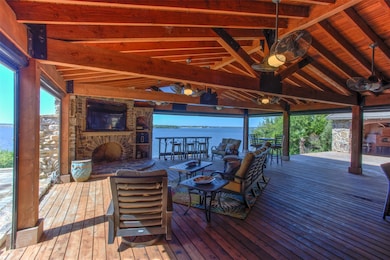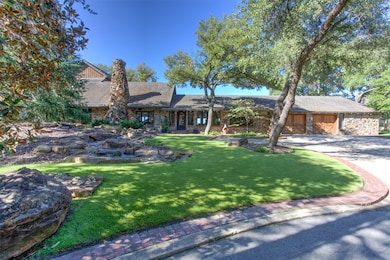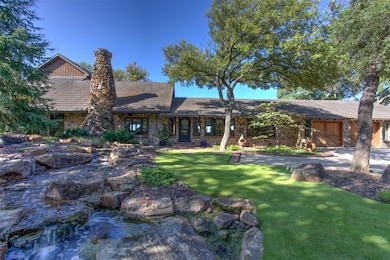8935 Dickson Rd Unit A1 Fort Worth, TX 76179
Eagle Mountain NeighborhoodEstimated payment $21,502/month
Highlights
- Lake Front
- Docks
- Built-In Refrigerator
- Eagle Mountain Elementary School Rated A-
- Boat Slip
- 0.77 Acre Lot
About This Home
One of Eagle Mountain Lake's most picturesque homes and settings. A 1945 Log Home completely renovated that will require a drool towel as you look at the pictures. The Waterfall will put you in a 'PEACEFUL EASY FEELING'. Outdoor cooking appliances on steroids. A dock that is 'DROUGHT RESISTANT' with 13' water depth at the boat's motor. Outdoor storage building that could be an office-guest house. 4,200', 4 bedrooms, 3.5 baths and almost an acre of pure genius preservation brings this estate to life. Easy access to Fort Worth. Located in front of the deepest depth on the lake. Be overwhelmed by the 'CRYSTAL BLUE PERSUASION' and schooled on what Lake Living really entails. Discover why John Denver and the Eagles spent years close to this property. This property is as sweet as 'TUPELO HONEY', so stop 'FOOLING YOURSELF' grab your 'LADY' or 'BABE' and 'COME SAIL AWAY' for 'THE BEST OF TIMES' on what most polls call the best sailing lake in Texas. Bonus is there are no 'STYX' in the lake.
Listing Agent
Helen Painter Group, REALTORS Brokerage Phone: 970-227-3035 License #0684952 Listed on: 05/20/2024
Co-Listing Agent
Helen Painter Group, REALTORS Brokerage Phone: 970-227-3035 License #0746675
Home Details
Home Type
- Single Family
Year Built
- Built in 1945
Lot Details
- 0.77 Acre Lot
- Lake Front
- Wood Fence
- Stone Retaining Walls
- Landscaped
- Misting System
- Sprinkler System
- Many Trees
- Private Yard
- Lawn
- Back Yard
Parking
- 2 Car Attached Garage
- Multiple Garage Doors
- Garage Door Opener
Home Design
- Log Cabin
- Slab Foundation
- Metal Roof
- Wood Siding
- Concrete Siding
- Log Siding
Interior Spaces
- 4,200 Sq Ft Home
- 2-Story Property
- Wet Bar
- Central Vacuum
- Dual Staircase
- Wired For Sound
- Vaulted Ceiling
- Decorative Lighting
- 4 Fireplaces
- Wood Burning Fireplace
- Decorative Fireplace
- Stone Fireplace
- Metal Fireplace
- Fireplace Features Masonry
- Loft
Kitchen
- Gas Oven
- Indoor Grill
- Gas Cooktop
- Warming Drawer
- Microwave
- Built-In Refrigerator
- Ice Maker
- Dishwasher
- Wine Cooler
- Disposal
Flooring
- Wood
- Stone
Bedrooms and Bathrooms
- 4 Bedrooms
Home Security
- Home Security System
- Intercom
Outdoor Features
- Boat Slip
- Docks
- Balcony
- Deck
- Covered Patio or Porch
- Outdoor Living Area
- Fire Pit
- Exterior Lighting
- Outdoor Storage
- Built-In Barbecue
Schools
- Eaglemount Elementary School
- Wayside Middle School
- Boswell High School
Utilities
- Central Heating and Cooling System
- Vented Exhaust Fan
- High Speed Internet
- Cable TV Available
Community Details
- Eagle Mountain Lake Subdivision
Listing and Financial Details
- Assessor Parcel Number 05687829
Map
Home Values in the Area
Average Home Value in this Area
Tax History
| Year | Tax Paid | Tax Assessment Tax Assessment Total Assessment is a certain percentage of the fair market value that is determined by local assessors to be the total taxable value of land and additions on the property. | Land | Improvement |
|---|---|---|---|---|
| 2025 | $49,277 | $2,694,238 | $559,694 | $2,134,544 |
| 2024 | $49,277 | $2,694,238 | $559,694 | $2,134,544 |
| 2023 | $49,901 | $2,699,685 | $559,694 | $2,139,991 |
| 2022 | $12,920 | $609,398 | $464,392 | $145,006 |
| 2021 | $13,696 | $623,806 | $577,583 | $46,223 |
| 2020 | $13,834 | $623,941 | $577,583 | $46,358 |
| 2019 | $13,957 | $624,076 | $577,583 | $46,493 |
| 2017 | $14,073 | $621,031 | $550,000 | $71,031 |
| 2016 | $15,125 | $731,100 | $550,000 | $181,100 |
Property History
| Date | Event | Price | List to Sale | Price per Sq Ft | Prior Sale |
|---|---|---|---|---|---|
| 05/20/2024 05/20/24 | For Sale | $3,350,000 | +15.5% | $798 / Sq Ft | |
| 07/18/2022 07/18/22 | Sold | -- | -- | -- | View Prior Sale |
| 06/01/2022 06/01/22 | Pending | -- | -- | -- | |
| 10/06/2021 10/06/21 | Price Changed | $2,900,000 | -10.8% | $690 / Sq Ft | |
| 08/26/2021 08/26/21 | For Sale | $3,250,000 | 0.0% | $774 / Sq Ft | |
| 08/23/2021 08/23/21 | Off Market | -- | -- | -- | |
| 08/23/2021 08/23/21 | Price Changed | $3,250,000 | -90.0% | $774 / Sq Ft | |
| 08/23/2021 08/23/21 | For Sale | $32,500,000 | -- | $7,738 / Sq Ft |
Purchase History
| Date | Type | Sale Price | Title Company |
|---|---|---|---|
| Deed | -- | Sewell Title | |
| Vendors Lien | -- | Commerce Title Co | |
| Warranty Deed | -- | -- | |
| Warranty Deed | -- | Stewart Title | |
| Warranty Deed | -- | -- | |
| Trustee Deed | $45,000 | -- |
Mortgage History
| Date | Status | Loan Amount | Loan Type |
|---|---|---|---|
| Open | $2,000,000 | New Conventional | |
| Previous Owner | $350,000 | Purchase Money Mortgage |
Source: North Texas Real Estate Information Systems (NTREIS)
MLS Number: 20615526
APN: 05687829
- 8960 Dickson Rd
- 9007 Dickson Rd
- 4555 Herring Dr
- 8917 Crest Wood Dr
- 9349 Dickson Rd
- 7900 Skylake Dr
- 7957 Bal Harbour Ct
- 8809 Random Rd
- 7909 Woodharbor Dr
- 9549 Dickson Rd
- 8917 Random Rd
- 8900 Random Rd
- 9008 Crosswind Dr
- 7801 Timberwood Ct
- 7761 Skylake Dr
- 9625 Lechner Rd
- 4246 Shore Front Ct
- 8612 Woodslane Dr
- 8305 Mountain Lake
- 9561 Thorncrown Ln
- 9568 Houston Hill Rd
- 7812 Woodharbor Dr
- 9455 Tranquil Acres Rd
- 9532 Thorncrown Ln
- 9601 Thorncrown Ln
- 9613 Thorncrown Ln
- 9707 Thorncrown Ln
- 9720 Thorncrown Ln
- 4109 Frontera Vista Dr
- 9061 Quarry Hill Ct
- 7132 Aves St
- 7129 Aves St
- 9999 Boat Club Rd Unit 409
- 7204 Vista Cliff Dr
- 3721 S Lighthouse Hill Ln
- 8459 Golf Club Cir
- 6841 Fools Gold Dr
- 7141 9th Hole Dr
- 8301 Boat Club Rd
- 8301 Boat Club Rd Unit 1117
Ask me questions while you tour the home.
