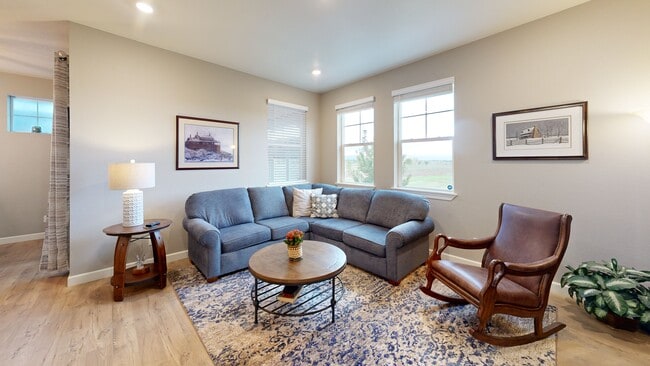
$820,000
- 7 Beds
- 4 Baths
- 3,186 Sq Ft
- 832 S Bowen St
- Longmont, CO
1% of Loan Value Lender Credit Offered to the buyer with preferred lender. Use for closing costs, pre-paids or buy down the rate. Fully occupied 4 unit with long time tenants. 3 units have 2 bedrooms and 1 bath. 1 unit has 1 bedroom and 1 bathroom. All units have a large living room and eat in kitchen. 4+off road parking spaced. Refrigerators, Stoves and Hot water heat , Community laundry room .
Belinda Hanke Equity Colorado Real Estate





