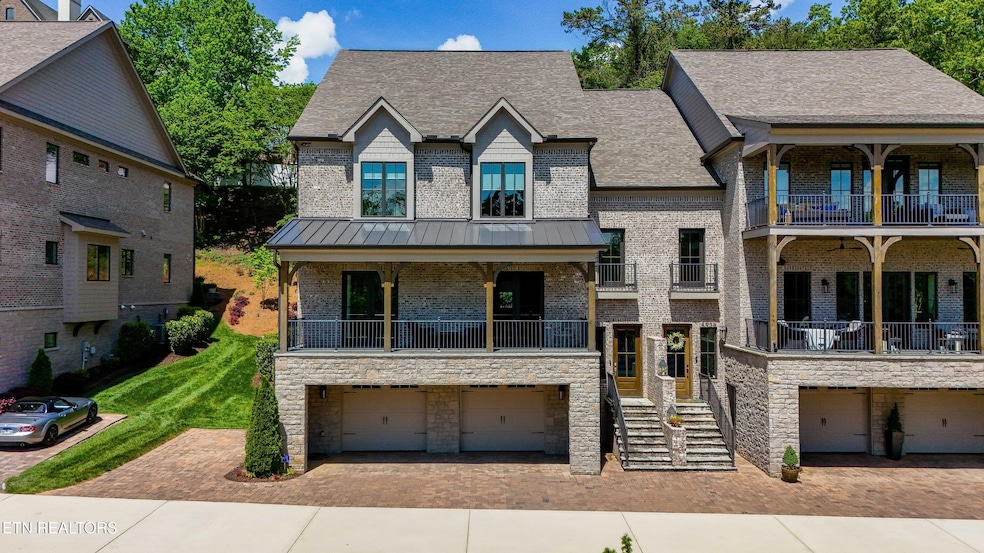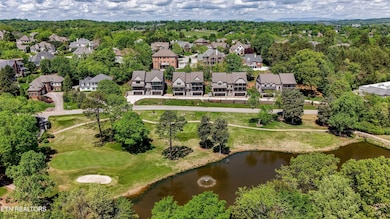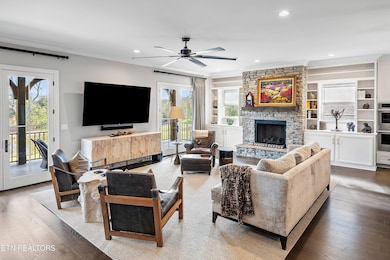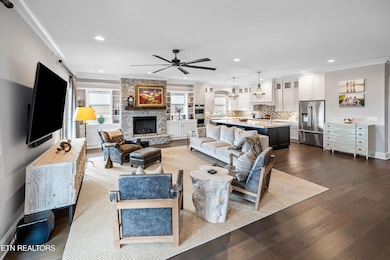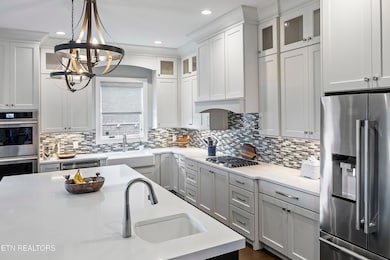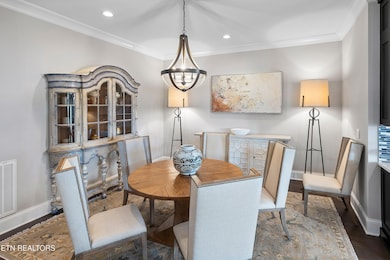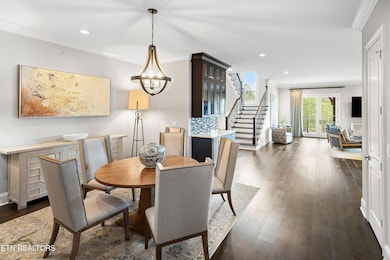8935 Linksvue Dr Knoxville, TN 37922
Blue Grass NeighborhoodEstimated payment $8,936/month
Total Views
37,472
4
Beds
4.5
Baths
5,096
Sq Ft
$293
Price per Sq Ft
Highlights
- Golf Course Community
- Lake On Lot
- Landscaped Professionally
- A.L. Lotts Elementary School Rated A-
- Golf Course View
- Deck
About This Home
Incredible garage level with exercise room or media/huge conditioned storage rooms, epoxy flooring on garage & built-ins for storage. Elevator to main and 2nd level. Primary BR suite on main level plus on upper level 2 more master size BR's & office or 4th bedrooms. Very open floorplan. Kitchen with oversize island opens to living room and dining room areas which open to covered deck overlooking the golf course. Beautiful white and gray decor. Private rear deck. Numerous upgrades. Garage is deep enough for more vehicles. Exclusive 8 villa homes with country club membership included.
Home Details
Home Type
- Single Family
Est. Annual Taxes
- $4,457
Year Built
- Built in 2020
Lot Details
- Landscaped Professionally
- Rain Sensor Irrigation System
HOA Fees
- $725 Monthly HOA Fees
Parking
- 2 Car Attached Garage
- Garage Door Opener
Home Design
- Contemporary Architecture
- Traditional Architecture
- Brick Exterior Construction
- Block Foundation
- Frame Construction
Interior Spaces
- 5,096 Sq Ft Home
- 2-Story Property
- Elevator
- Central Vacuum
- Wired For Data
- Gas Log Fireplace
- Insulated Windows
- Great Room
- Formal Dining Room
- Home Office
- Recreation Room
- Storage Room
- Wood Flooring
- Golf Course Views
- Partially Finished Basement
- Walk-Out Basement
Kitchen
- Breakfast Bar
- Self-Cleaning Oven
- Stove
- Range
- Microwave
- Dishwasher
- Kitchen Island
- Disposal
Bedrooms and Bathrooms
- 4 Bedrooms
- Primary Bedroom on Main
- Walk-In Closet
- Whirlpool Bathtub
- Walk-in Shower
Laundry
- Laundry Room
- Washer and Dryer Hookup
Home Security
- Alarm System
- Fire and Smoke Detector
Outdoor Features
- Lake On Lot
- Lake Property
- Balcony
- Deck
- Outdoor Gas Grill
Utilities
- Central Heating and Cooling System
- Heating unit installed on the ceiling
- Heating System Uses Natural Gas
- Tankless Water Heater
- Internet Available
Listing and Financial Details
- Property Available on 11/15/24
- Assessor Parcel Number 132NA02000B
Community Details
Overview
- Association fees include fire protection, association insurance, trash, grounds maintenance
- Gettysvue Subdivision
- Mandatory home owners association
- On-Site Maintenance
Recreation
- Golf Course Community
- Tennis Courts
- Community Pool
- Putting Green
Map
Create a Home Valuation Report for This Property
The Home Valuation Report is an in-depth analysis detailing your home's value as well as a comparison with similar homes in the area
Home Values in the Area
Average Home Value in this Area
Tax History
| Year | Tax Paid | Tax Assessment Tax Assessment Total Assessment is a certain percentage of the fair market value that is determined by local assessors to be the total taxable value of land and additions on the property. | Land | Improvement |
|---|---|---|---|---|
| 2025 | $4,457 | $286,800 | $0 | $0 |
| 2024 | $4,457 | $286,800 | $0 | $0 |
| 2023 | $4,457 | $286,800 | $0 | $0 |
| 2022 | $4,457 | $286,800 | $0 | $0 |
| 2021 | $4,175 | $196,950 | $0 | $0 |
| 2020 | $530 | $25,000 | $0 | $0 |
Source: Public Records
Property History
| Date | Event | Price | List to Sale | Price per Sq Ft | Prior Sale |
|---|---|---|---|---|---|
| 04/04/2025 04/04/25 | Price Changed | $1,495,000 | -6.3% | $293 / Sq Ft | |
| 11/15/2024 11/15/24 | For Sale | $1,595,000 | +16.0% | $313 / Sq Ft | |
| 08/05/2022 08/05/22 | Sold | $1,375,000 | -- | $270 / Sq Ft | View Prior Sale |
| 07/27/2022 07/27/22 | Pending | -- | -- | -- |
Source: East Tennessee REALTORS® MLS
Purchase History
| Date | Type | Sale Price | Title Company |
|---|---|---|---|
| Warranty Deed | $1,375,000 | Southeast Title | |
| Warranty Deed | $880,000 | Southeast Title & Escrow Llc |
Source: Public Records
Mortgage History
| Date | Status | Loan Amount | Loan Type |
|---|---|---|---|
| Previous Owner | $510,400 | Future Advance Clause Open End Mortgage |
Source: Public Records
Source: East Tennessee REALTORS® MLS
MLS Number: 1282208
APN: 132NA-02000B
Nearby Homes
- 1027 Shadow Brook Dr
- 9163 Linksvue Dr
- 1158 Highgrove Gardens Way
- 819 Coleville Way
- lot 38 Pioneer Trail
- 815 Calypso Way
- 1026 Spy Glass Way
- 804 Olde Pioneer Trail 151 Tr
- 1413 Farrington Dr
- 8600 Olde Colony Trail Unit 106
- 8860 Brucewood Ln
- 1140 Farrington Dr
- 836 Valley Glen Blvd
- 1155 Evelyn Mae Way
- 1343 Wenlock Rd
- 429 Bramblewood Ln
- 427 Bramblewood Ln
- 1424 Staffwood Rd
- 1244 Gettysvue Way
- 1200 Farrington Dr
- 8719 Mowbray Way
- 8701 Mowbray Way
- 8860 Crescent Lake Way
- 729 Colony Village Way
- 601 S Peters Rd
- 8700 Hopemont Way
- 9219 George Williams Rd
- 513 Confederate Dr
- 1413 Willow Crossing Dr
- 1102 Buxton Dr
- 9400 Havenbrooke Way
- 218 Brandon Rd Unit ID1312617P
- 229 S Peters Rd Unit ID1312615P
- 350 Amberleigh Bluff Way
- 1452 Buxton Dr
- 651 Rainforest Rd
- 657 Rain Forest Rd
- 9635 Westland Cove Way
- 454 Berlin Dr
- 493 Canberra Dr Unit 493
