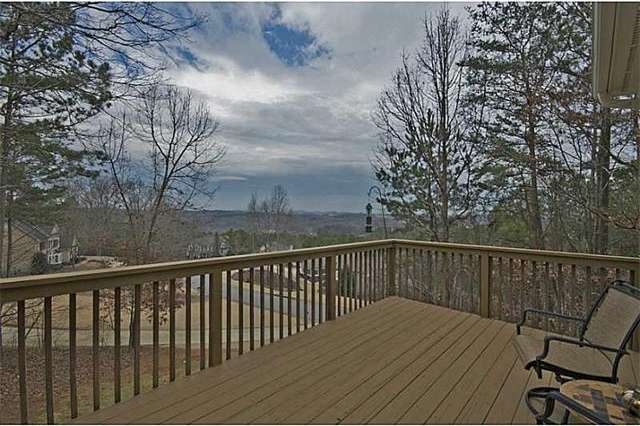
$649,900
- 5 Beds
- 3.5 Baths
- 3,986 Sq Ft
- 9255 Old Preserve Trail
- Ball Ground, GA
Welcome home! Discover a spacious family room filled with lots of natural light and high ceilings. A separate formal dining room offers an elegant space while the eat-in kitchen opens seamlessly into a comfortable sitting area, creating additional living space for everyday enjoyment. On the main level, the oversized primary suite provides a private retreat complete with a generous walk-in closet
Stacy Arrowood RE/MAX Legends
