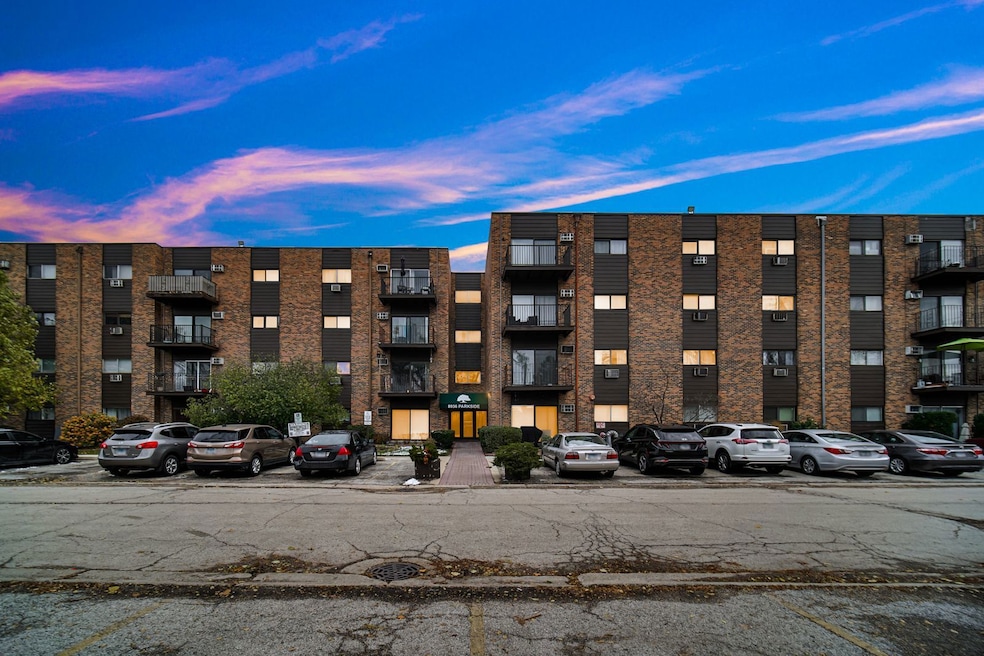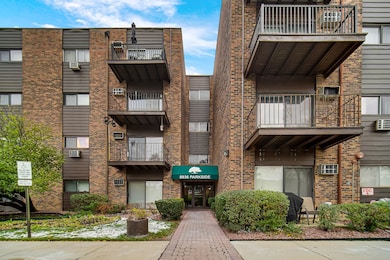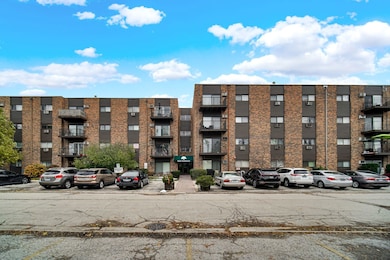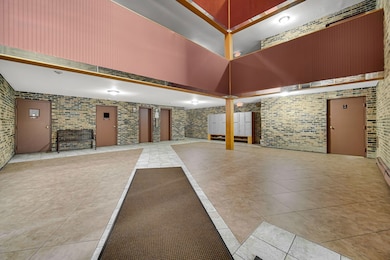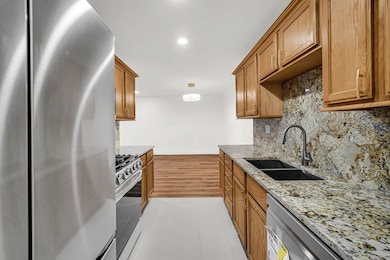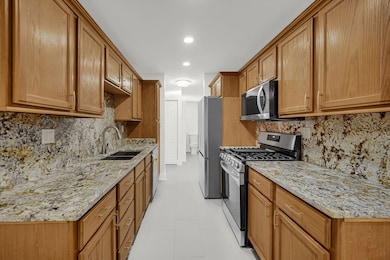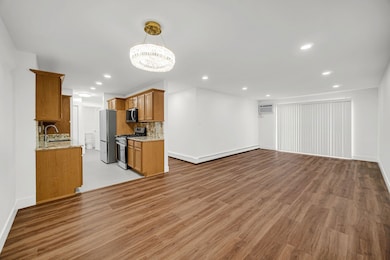
8936 N Parkside Ave Unit B402 Des Plaines, IL 60016
Highlights
- Clubhouse
- Community Pool
- Elevator
- Maine East High School Rated A
- Tennis Courts
- Living Room
About This Home
LARGE CORNER UNIT - COMPLETELY UPDATED! This spacious corner unit has been beautifully renovated from top to bottom. Enjoy brand-new bathrooms, all new flooring, and new appliances throughout. The unit features three wall A/C units to keep you comfortable year-round. Located in a well-maintained complex offering great amenities, including a large playground and tennis courts. Conveniently situated within walking distance to the Hospital, shopping, dining, and more. Easy access to major roadways makes commuting a breeze. Move-in ready and easy to show - this one won't last!
Property Details
Home Type
- Multi-Family
Est. Annual Taxes
- $3,619
Year Built
- Built in 1976
Home Design
- Property Attached
- Entry on the 4th floor
- Brick Exterior Construction
Interior Spaces
- 1,100 Sq Ft Home
- 4-Story Property
- Family Room
- Living Room
- Dining Room
- Laundry Room
Bedrooms and Bathrooms
- 2 Bedrooms
- 2 Potential Bedrooms
- 2 Full Bathrooms
Parking
- 2 Parking Spaces
- Parking Included in Price
- Unassigned Parking
Schools
- Stevenson Elementary School
- Gemini Junior High School
Utilities
- Heating System Uses Natural Gas
- Lake Michigan Water
Listing and Financial Details
- Security Deposit $3,000
- Property Available on 11/15/25
- Rent includes gas, heat, water, parking, exterior maintenance, lawn care, snow removal
Community Details
Overview
- 70 Units
- Desk Association, Phone Number (312) 379-0400
- Property managed by FORTH GROUP REAL ESTATE SERVICES
Amenities
- Clubhouse
- Party Room
- Coin Laundry
- Elevator
- Community Storage Space
Recreation
- Tennis Courts
- Community Pool
- Park
Pet Policy
- No Pets Allowed
Security
- Resident Manager or Management On Site
Map
About the Listing Agent

Meet Randall & Tracy Nosalik – Your Trusted Real Estate Team
As a husband-and-wife team, we bring a unique balance of strengths, perspective, and dedication to every real estate journey. With a shared passion for helping people find not just a house, but a place to call home, we work side by side to make the buying and selling process smooth, stress-free, and even enjoyable.
Our clients appreciate the advantage of having two full-time agents working for them—double the insight, double the
Tracy's Other Listings
Source: Midwest Real Estate Data (MRED)
MLS Number: 12516332
APN: 09-14-308-016-1127
- 8936 N Parkside Ave Unit B108
- 8901 N Western Ave Unit A211
- 8905 Knight Ave Unit F211
- 1710 Dempster St Unit C
- 2240 N Western Ave
- 8904 Robin Dr
- 9256 N Parkside Dr
- 9037 N Chester Ave
- 9276 N Western Ave
- 8999 Kennedy Dr Unit 1B
- 8807 Dee Rd
- 8810 Briar Ct Unit 1B
- 9326 Greenwood Ave
- 9332 Landings Ln Unit 504
- 8619 W Park Ln
- 9355 Landings Ln Unit 406
- 9128 Hollyberry Ave
- 8426 W Betty Terrace
- 9396 Landings Ln Unit 203
- 9396 Landings Ln Unit 307
- 8974 N Western Ave Unit 314
- 8970 N Parkside Ave Unit 105
- 1710 Dempster St Unit A
- 1412 Carol St Unit C
- 1408 Carol St Unit 2B
- 1404 Carol St Unit TWO BEDS
- 1400 Carol St Unit TWO BEDS
- 1316 Carol St Unit TWO BEDS
- 1314 Carol St Unit 2B
- 1401 Carol St Unit 1
- 8839 Robin Dr Unit B
- 9030 Kennedy Dr
- 8418 W Oak Ave Unit 3
- 9084 Barberry Ln Unit ID1060676P
- 2045 Farrell Ave
- 9260 Dee Rd
- 9205 Potter Rd Unit 1a
- 8975 W Golf Rd Unit 731
- 8975 W Golf Rd Unit 625
- 8975 W Golf Rd Unit 321
