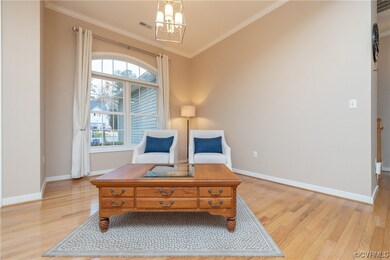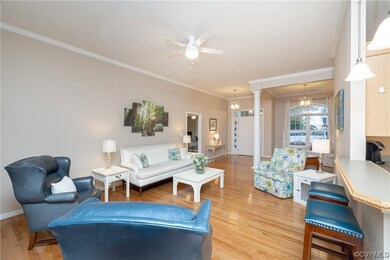
8937 Ganton Ct Chesterfield, VA 23832
Birkdale NeighborhoodHighlights
- On Golf Course
- Wood Flooring
- Separate Formal Living Room
- Contemporary Architecture
- Main Floor Primary Bedroom
- High Ceiling
About This Home
As of December 2023Welcome to your dream home in the heart of Birkdale community! A stunning residence, boasting meticulously crafted living spaces, offers the epitome of 1-level luxury living w/a bonus room on the 2nd level. Step into a home where every detail has been carefully considered, starting w/a fully renovated primary bathroom that exudes modern elegance. Enjoy the peace of mind that comes w/a brand new water heater & new roof both installed in 2022.The interior, recently painted, creates a fresh & welcoming ambiance throughout. The property is nestled among trees, providing a serene & private setting, enhanced by a screened porch adjacent to the 8th hole of the prestigious Birkdale Country Club. Designed w/a floor plan that prioritizes privacy, the home ensures that each bedroom is a personal retreat. Open layout & high ceilings make for an airy & spacious atmosphere, perfect for both relaxation & entertaining w/ an eat-in kitchen! This residence not only offers a home but a lifestyle, where the harmony of nature & luxury living coalesce seamlessly on a quiet cul-de-sac. Convenience meets style in this Hull Street corridor gem, where amenities & commuting options are just moments away.
Last Agent to Sell the Property
Real Broker LLC License #0225085797 Listed on: 11/22/2023

Home Details
Home Type
- Single Family
Est. Annual Taxes
- $3,304
Year Built
- Built in 2001
Lot Details
- 7,754 Sq Ft Lot
- On Golf Course
- Wood Fence
- Back Yard Fenced
- Sprinkler System
- Zoning described as R9
HOA Fees
- $34 Monthly HOA Fees
Parking
- 2 Car Direct Access Garage
- Oversized Parking
- Garage Door Opener
- Driveway
- Off-Street Parking
Home Design
- Contemporary Architecture
- Transitional Architecture
- Frame Construction
- Shingle Roof
- Asphalt Roof
- Wood Siding
- Vinyl Siding
Interior Spaces
- 1,965 Sq Ft Home
- 2-Story Property
- High Ceiling
- Ceiling Fan
- Gas Fireplace
- Thermal Windows
- Bay Window
- Separate Formal Living Room
- Dining Area
- Golf Course Views
Kitchen
- Breakfast Area or Nook
- Eat-In Kitchen
- Oven
- Induction Cooktop
- Stove
- Microwave
- Dishwasher
- Laminate Countertops
- Disposal
Flooring
- Wood
- Carpet
- Ceramic Tile
- Vinyl
Bedrooms and Bathrooms
- 4 Bedrooms
- Primary Bedroom on Main
- En-Suite Primary Bedroom
- Walk-In Closet
- 2 Full Bathrooms
- Double Vanity
Laundry
- Dryer
- Washer
Home Security
- Home Security System
- Storm Windows
- Storm Doors
- Fire and Smoke Detector
Outdoor Features
- Front Porch
Schools
- Spring Run Elementary School
- Bailey Bridge Middle School
- Manchester High School
Utilities
- Forced Air Heating and Cooling System
- Heating System Uses Natural Gas
- Heat Pump System
- Gas Water Heater
- Cable TV Available
Community Details
- Birkdale Subdivision
- Maintained Community
Listing and Financial Details
- Tax Lot 56
- Assessor Parcel Number 726-66-47-23-200-000
Ownership History
Purchase Details
Home Financials for this Owner
Home Financials are based on the most recent Mortgage that was taken out on this home.Similar Homes in Chesterfield, VA
Home Values in the Area
Average Home Value in this Area
Purchase History
| Date | Type | Sale Price | Title Company |
|---|---|---|---|
| Warranty Deed | $251,900 | -- |
Mortgage History
| Date | Status | Loan Amount | Loan Type |
|---|---|---|---|
| Open | $151,900 | New Conventional |
Property History
| Date | Event | Price | Change | Sq Ft Price |
|---|---|---|---|---|
| 07/27/2025 07/27/25 | Pending | -- | -- | -- |
| 07/25/2025 07/25/25 | Price Changed | $425,000 | -1.2% | $216 / Sq Ft |
| 07/16/2025 07/16/25 | For Sale | $430,000 | +3.6% | $219 / Sq Ft |
| 12/19/2023 12/19/23 | Sold | $415,000 | 0.0% | $211 / Sq Ft |
| 12/02/2023 12/02/23 | Pending | -- | -- | -- |
| 11/27/2023 11/27/23 | For Sale | $415,000 | +64.7% | $211 / Sq Ft |
| 08/11/2012 08/11/12 | Sold | $251,900 | -1.2% | $128 / Sq Ft |
| 07/10/2012 07/10/12 | Pending | -- | -- | -- |
| 06/01/2012 06/01/12 | For Sale | $254,900 | -- | $130 / Sq Ft |
Tax History Compared to Growth
Tax History
| Year | Tax Paid | Tax Assessment Tax Assessment Total Assessment is a certain percentage of the fair market value that is determined by local assessors to be the total taxable value of land and additions on the property. | Land | Improvement |
|---|---|---|---|---|
| 2025 | $3,492 | $389,600 | $96,300 | $293,300 |
| 2024 | $3,492 | $379,500 | $92,500 | $287,000 |
| 2023 | $3,304 | $363,100 | $88,800 | $274,300 |
| 2022 | $3,150 | $342,400 | $88,800 | $253,600 |
| 2021 | $3,048 | $313,900 | $87,500 | $226,400 |
| 2020 | $2,822 | $297,100 | $86,300 | $210,800 |
| 2019 | $2,770 | $291,600 | $83,800 | $207,800 |
| 2018 | $2,748 | $289,300 | $83,800 | $205,500 |
| 2017 | $2,748 | $286,300 | $83,800 | $202,500 |
| 2016 | $2,621 | $273,000 | $82,500 | $190,500 |
| 2015 | $2,551 | $263,100 | $82,500 | $180,600 |
| 2014 | $2,440 | $251,600 | $81,900 | $169,700 |
Agents Affiliated with this Home
-
C
Seller's Agent in 2025
Cole Dickinson
Long & Foster
-
K
Seller Co-Listing Agent in 2025
Kyle Yeatman
Long & Foster
-
J
Buyer's Agent in 2025
Joey Bristow
Hometown Realty
-
S
Seller's Agent in 2023
Sarah Hutchinson
Real Broker LLC
-
C
Seller Co-Listing Agent in 2023
Clayton Gits
Real Broker LLC
-
A
Buyer's Agent in 2023
Angela Allen
Realty Group LLC
Map
Source: Central Virginia Regional MLS
MLS Number: 2328313
APN: 726-66-47-23-200-000
- 9220 Brocket Dr
- 9325 Lavenham Ct
- 7506 Whirlaway Dr
- 9036 Mahogany Dr
- 8412 Royal Birkdale Dr
- 9524 Simonsville Rd
- 9400 Kinnerton Dr
- 7906 Belmont Stakes Dr
- 13019 Fieldfare Dr
- 10001 Craftsbury Dr
- 9913 Craftsbury Dr
- 7707 Northern Dancer Ct
- 7700 Secretariat Dr
- 9652 Prince James Terrace
- 13630 Winning Colors Ln
- 7501 Winterpock Rd
- 14530 Hancock Ridge Ct
- 14924 Willow Hill Ln
- 7117 Deer Thicket Dr
- 7211 Norwood Pond Ct






