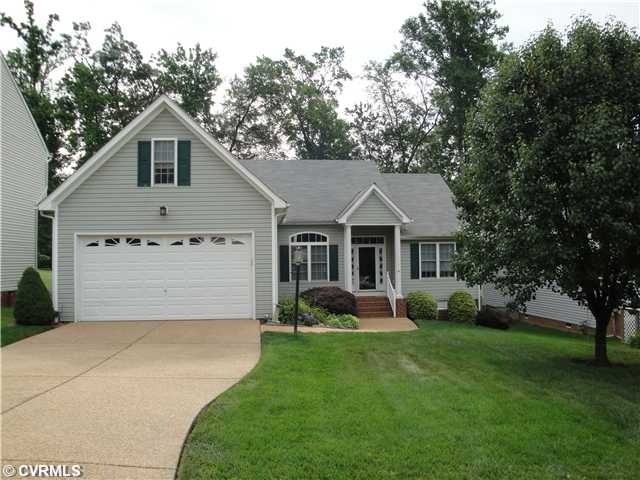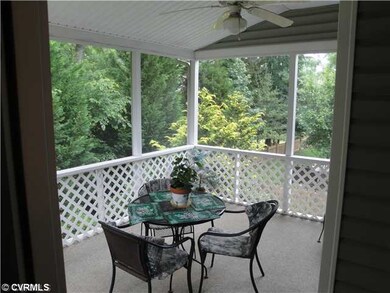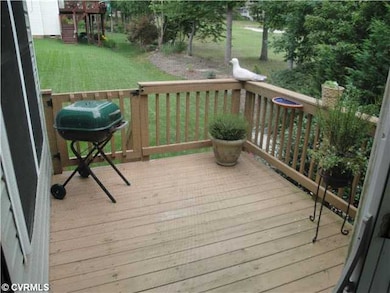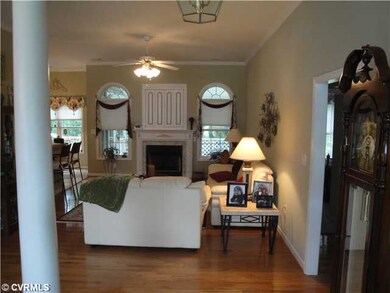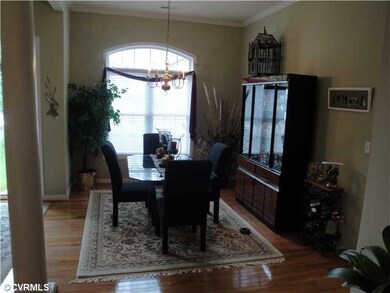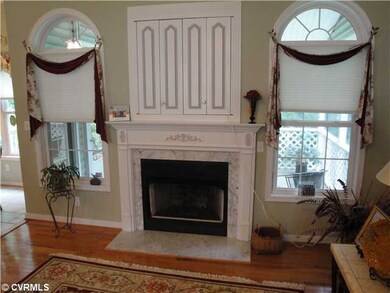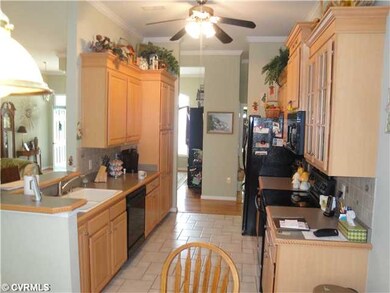
8937 Ganton Ct Chesterfield, VA 23832
Birkdale NeighborhoodAbout This Home
As of December 2023Cul de Sac living on the Birkdale Golf Course in the family neighborhood of Birkdale,Large Master Suite and two bedrooms down on the other side of the home from the master with shared bath, large dining room and great room with cozy fireplace open to kitchen,laundry room/mud room off of two car garage,lovely galley kitchen with nice size eat in area, screened porch plus deck looking over a par 3 hole close to the green, upstairs has a nice size office or play room and walk in storage.
Last Agent to Sell the Property
John Farrell
Hometown Realty License #0225027386 Listed on: 06/01/2012
Home Details
Home Type
- Single Family
Est. Annual Taxes
- $3,492
Year Built
- 2001
Home Design
- Composition Roof
Flooring
- Wood
- Wall to Wall Carpet
- Ceramic Tile
Bedrooms and Bathrooms
- 4 Bedrooms
- 2 Full Bathrooms
Additional Features
- Property has 1 Level
- Forced Air Heating and Cooling System
Listing and Financial Details
- Assessor Parcel Number 726-664-72-32-00000
Ownership History
Purchase Details
Home Financials for this Owner
Home Financials are based on the most recent Mortgage that was taken out on this home.Similar Homes in Chesterfield, VA
Home Values in the Area
Average Home Value in this Area
Purchase History
| Date | Type | Sale Price | Title Company |
|---|---|---|---|
| Warranty Deed | $251,900 | -- |
Mortgage History
| Date | Status | Loan Amount | Loan Type |
|---|---|---|---|
| Open | $151,900 | New Conventional |
Property History
| Date | Event | Price | Change | Sq Ft Price |
|---|---|---|---|---|
| 12/19/2023 12/19/23 | Sold | $415,000 | 0.0% | $211 / Sq Ft |
| 12/02/2023 12/02/23 | Pending | -- | -- | -- |
| 11/27/2023 11/27/23 | For Sale | $415,000 | +64.7% | $211 / Sq Ft |
| 08/11/2012 08/11/12 | Sold | $251,900 | -1.2% | $128 / Sq Ft |
| 07/10/2012 07/10/12 | Pending | -- | -- | -- |
| 06/01/2012 06/01/12 | For Sale | $254,900 | -- | $130 / Sq Ft |
Tax History Compared to Growth
Tax History
| Year | Tax Paid | Tax Assessment Tax Assessment Total Assessment is a certain percentage of the fair market value that is determined by local assessors to be the total taxable value of land and additions on the property. | Land | Improvement |
|---|---|---|---|---|
| 2024 | $3,492 | $379,500 | $92,500 | $287,000 |
| 2023 | $3,304 | $363,100 | $88,800 | $274,300 |
| 2022 | $3,150 | $342,400 | $88,800 | $253,600 |
| 2021 | $3,048 | $313,900 | $87,500 | $226,400 |
| 2020 | $2,822 | $297,100 | $86,300 | $210,800 |
| 2019 | $2,770 | $291,600 | $83,800 | $207,800 |
| 2018 | $2,748 | $289,300 | $83,800 | $205,500 |
| 2017 | $2,748 | $286,300 | $83,800 | $202,500 |
| 2016 | $2,621 | $273,000 | $82,500 | $190,500 |
| 2015 | $2,551 | $263,100 | $82,500 | $180,600 |
| 2014 | $2,440 | $251,600 | $81,900 | $169,700 |
Agents Affiliated with this Home
-
Sarah Hutchinson

Seller's Agent in 2023
Sarah Hutchinson
Real Broker LLC
(804) 370-1617
2 in this area
35 Total Sales
-
Clayton Gits

Seller Co-Listing Agent in 2023
Clayton Gits
Real Broker LLC
(804) 601-4960
17 in this area
677 Total Sales
-
Angela Allen

Buyer's Agent in 2023
Angela Allen
Realty Group LLC
(804) 398-3933
3 in this area
59 Total Sales
-
J
Seller's Agent in 2012
John Farrell
Hometown Realty
Map
Source: Central Virginia Regional MLS
MLS Number: 1214369
APN: 726-66-47-23-200-000
- 9213 Mission Hills Ln
- 14407 Mission Hills Loop
- 13831 Ashbourne Hollow Cir
- 8801 Thornton Heath Dr
- 8949 Lavenham Loop
- 10007 Lavenham Turn
- 14424 Ashleyville Ln
- 10013 Brading Ln
- 8300 N Spring Run Rd
- 9325 Lavenham Ct
- 7418 Whirlaway Dr
- 9019 Sir Britton Dr
- 7506 Whirlaway Dr
- 14312 Ashdale Way
- 9533 Ashleyville Turn
- 8412 Royal Birkdale Dr
- 10006 Brightstone Dr
- 13042 Fieldfare Dr
- 13030 Fieldfare Dr
- 13705 Nashua Place
