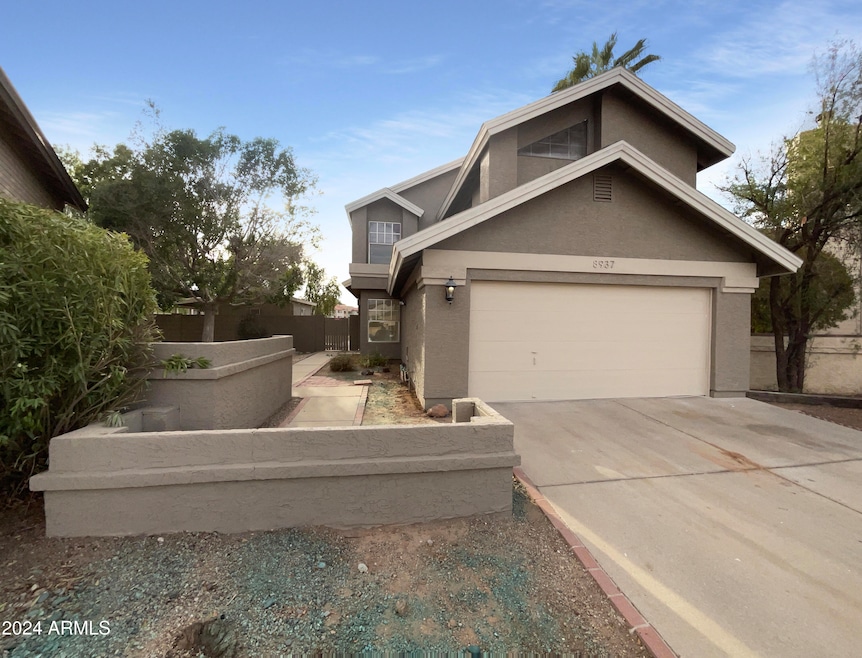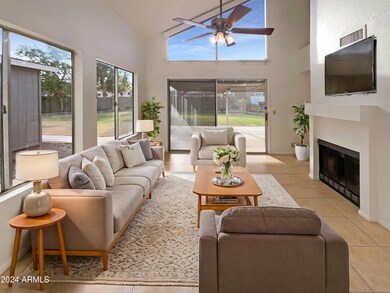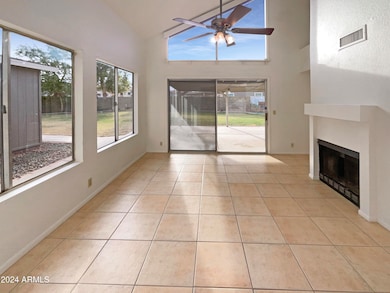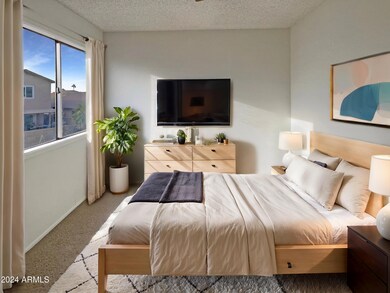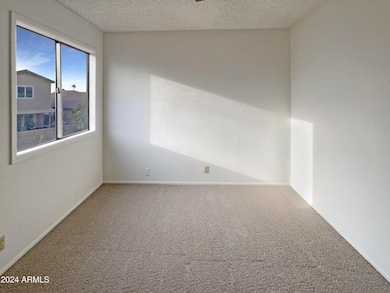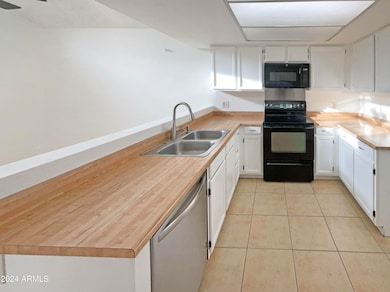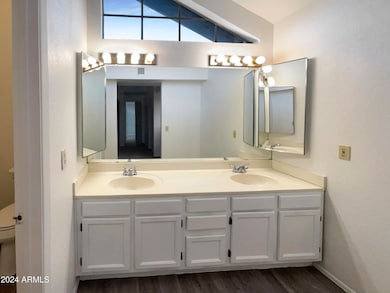
8937 N 63rd Dr Glendale, AZ 85302
Highlights
- Security System Owned
- Ceiling Fan
- Heating Available
- Central Air
About This Home
As of March 2025Seller may consider buyer concessions if made in an offer. Welcome to your new sanctuary! This property boasts a soothing, neutral color paint scheme, creating a calm and inviting atmosphere. The cozy fireplace adds charm and warmth to the living space. The primary bathroom is equipped with double sinks for added convenience, while the primary bedroom features double closets, offering ample storage. Step outside to a covered patio, perfect for relaxing or entertaining. The fenced-in backyard ensures privacy and includes a storage shed for all your outdoor needs. Recent updates include a partial flooring replacement, adding a fresh touch. This property is ready for you to make it your own!
Last Agent to Sell the Property
Opendoor Brokerage, LLC Brokerage Email: homes@opendoor.com License #BR586929000 Listed on: 12/13/2024
Co-Listed By
My Home Group Real Estate Brokerage Email: homes@opendoor.com License #SA655348000
Home Details
Home Type
- Single Family
Est. Annual Taxes
- $1,569
Year Built
- Built in 1984
Lot Details
- 8,324 Sq Ft Lot
- Desert faces the front and back of the property
- Block Wall Fence
HOA Fees
- $22 Monthly HOA Fees
Parking
- 2 Car Garage
Home Design
- Wood Frame Construction
- Composition Roof
Interior Spaces
- 1,596 Sq Ft Home
- 2-Story Property
- Ceiling Fan
- Family Room with Fireplace
- Linoleum Flooring
- Security System Owned
- Built-In Microwave
- Washer and Dryer Hookup
Bedrooms and Bathrooms
- 4 Bedrooms
- Primary Bathroom is a Full Bathroom
- 2.5 Bathrooms
Schools
- Glendale American Elementary And Middle School
- Glendale High School
Utilities
- Central Air
- Heating Available
Community Details
- Association fees include ground maintenance, trash
- Country Hollow Homeo Association, Phone Number (623) 877-1396
- Country Hollow Subdivision
Listing and Financial Details
- Tax Lot 19
- Assessor Parcel Number 143-19-025
Ownership History
Purchase Details
Home Financials for this Owner
Home Financials are based on the most recent Mortgage that was taken out on this home.Purchase Details
Purchase Details
Home Financials for this Owner
Home Financials are based on the most recent Mortgage that was taken out on this home.Purchase Details
Home Financials for this Owner
Home Financials are based on the most recent Mortgage that was taken out on this home.Similar Homes in the area
Home Values in the Area
Average Home Value in this Area
Purchase History
| Date | Type | Sale Price | Title Company |
|---|---|---|---|
| Warranty Deed | $366,000 | Os National | |
| Warranty Deed | $357,900 | Os National | |
| Warranty Deed | $357,900 | Os National | |
| Warranty Deed | $105,550 | Security Title Agency | |
| Deed | $94,461 | First American Title |
Mortgage History
| Date | Status | Loan Amount | Loan Type |
|---|---|---|---|
| Open | $355,020 | New Conventional | |
| Previous Owner | $80,270 | New Conventional | |
| Previous Owner | $10,000 | Credit Line Revolving | |
| Previous Owner | $120,000 | Unknown | |
| Previous Owner | $105,388 | FHA | |
| Previous Owner | $93,967 | FHA |
Property History
| Date | Event | Price | Change | Sq Ft Price |
|---|---|---|---|---|
| 03/27/2025 03/27/25 | Sold | $366,000 | 0.0% | $229 / Sq Ft |
| 03/06/2025 03/06/25 | Pending | -- | -- | -- |
| 02/27/2025 02/27/25 | For Sale | $366,000 | 0.0% | $229 / Sq Ft |
| 02/21/2025 02/21/25 | Pending | -- | -- | -- |
| 02/20/2025 02/20/25 | Price Changed | $366,000 | -2.1% | $229 / Sq Ft |
| 02/07/2025 02/07/25 | For Sale | $374,000 | 0.0% | $234 / Sq Ft |
| 02/02/2025 02/02/25 | Pending | -- | -- | -- |
| 01/30/2025 01/30/25 | Price Changed | $374,000 | -1.6% | $234 / Sq Ft |
| 12/13/2024 12/13/24 | For Sale | $380,000 | -- | $238 / Sq Ft |
Tax History Compared to Growth
Tax History
| Year | Tax Paid | Tax Assessment Tax Assessment Total Assessment is a certain percentage of the fair market value that is determined by local assessors to be the total taxable value of land and additions on the property. | Land | Improvement |
|---|---|---|---|---|
| 2025 | $1,569 | $13,264 | -- | -- |
| 2024 | $1,423 | $12,632 | -- | -- |
| 2023 | $1,423 | $28,110 | $5,620 | $22,490 |
| 2022 | $1,416 | $21,570 | $4,310 | $17,260 |
| 2021 | $1,409 | $19,820 | $3,960 | $15,860 |
| 2020 | $1,426 | $18,700 | $3,740 | $14,960 |
| 2019 | $1,412 | $16,930 | $3,380 | $13,550 |
| 2018 | $1,354 | $15,780 | $3,150 | $12,630 |
| 2017 | $1,373 | $14,000 | $2,800 | $11,200 |
| 2016 | $1,304 | $12,920 | $2,580 | $10,340 |
| 2015 | $1,229 | $10,610 | $2,120 | $8,490 |
Agents Affiliated with this Home
-
T
Seller's Agent in 2025
Tara Jones
Opendoor Brokerage, LLC
-
S
Seller Co-Listing Agent in 2025
Suzanne Daniels
My Home Group Real Estate
-
J
Buyer's Agent in 2025
Joanna Madueno Medina
DeLex Realty
Map
Source: Arizona Regional Multiple Listing Service (ARMLS)
MLS Number: 6794155
APN: 143-19-025
- 6413 W Puget Ave
- 6388 W Ruth Ave
- 9221 N 63rd Dr
- 6237 W Orchid Ln
- 6612 W Mission Ln
- 8812 N 67th Dr
- 6602 W Carol Ave
- 6722 W Ruth Ave
- 8619 N 67th Dr
- 9639 N 63rd Dr
- 6604 W Vogel Ave
- 6705 W Orchid Ln
- 6351 W Mountain View Rd
- 8602 N 67th Dr
- 8607 N 68th Dr
- 8325 N 61st Ln
- 9622 N 65th Dr
- 9540 N 66th Dr
- 9209 N 59th Ave Unit 105
- 8702 N Shadow Ln
