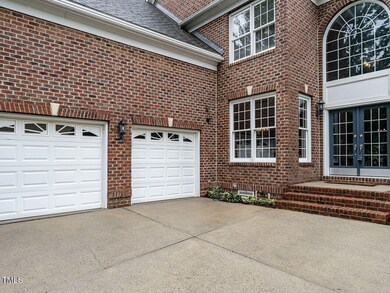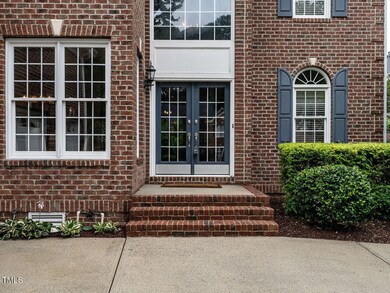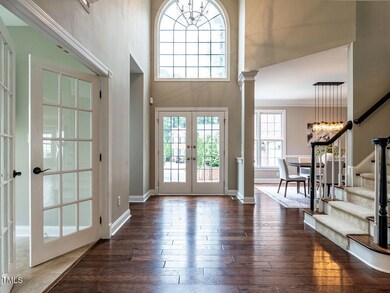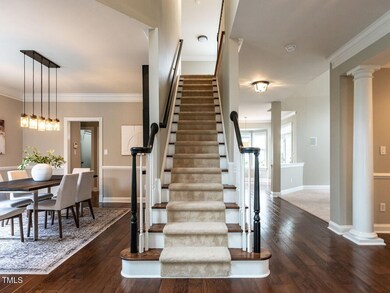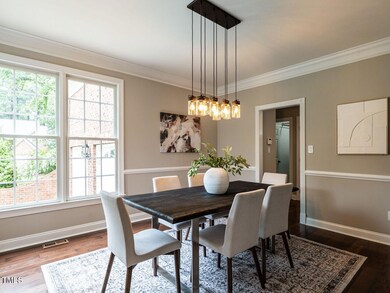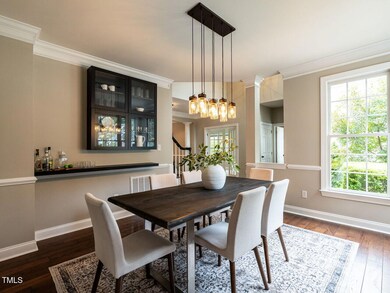8937 Winged Thistle Ct Raleigh, NC 27617
Brier Creek NeighborhoodEstimated payment $4,912/month
Highlights
- Golf Course Community
- Deck
- Cathedral Ceiling
- Pine Hollow Middle School Rated A
- Transitional Architecture
- Wood Flooring
About This Home
Welcome to this stunning brick front home in Brier Creek Country Club, where modern elegance meets everyday comfort. Step through grand double doors into a bright, open floor plan featuring a formal dining room, sunroom, and living area with a dramatic two-sided fireplace. Soaring two-story ceilings flow into the gourmet kitchen and breakfast nook, perfect for entertaining. Upstairs, enjoy a flexible loft and a spacious primary suite with a sitting area and a walk-in closet. Relax outdoors in your private, flat backyard with a large deck, brick patio, and retractable shade. Located in one of Raleigh's most sought-after communities with easy access to top dining, shopping, RDU, and resort-style amenities. This move-in-ready home is a must-see!
Home Details
Home Type
- Single Family
Est. Annual Taxes
- $6,667
Year Built
- Built in 2001
Lot Details
- 0.25 Acre Lot
- Cul-De-Sac
- Landscaped
- Irrigation Equipment
- Private Yard
HOA Fees
Parking
- 2 Car Attached Garage
- Side Facing Garage
Home Design
- Transitional Architecture
- Traditional Architecture
- Brick Exterior Construction
- Shingle Roof
Interior Spaces
- 3,199 Sq Ft Home
- 1-Story Property
- Cathedral Ceiling
- Ceiling Fan
- See Through Fireplace
- Awning
- Entrance Foyer
- Family Room with Fireplace
- Living Room with Fireplace
- Dining Room
- Loft
- Sun or Florida Room
- Crawl Space
- Laundry on main level
Kitchen
- Breakfast Room
- Electric Oven
- Gas Cooktop
- Microwave
- Dishwasher
- Kitchen Island
- Granite Countertops
Flooring
- Wood
- Carpet
- Tile
Bedrooms and Bathrooms
- 3 Bedrooms
- Primary bedroom located on second floor
Outdoor Features
- Deck
- Rain Gutters
Schools
- Brier Creek Elementary School
- Pine Hollow Middle School
- Leesville Road High School
Utilities
- Zoned Heating and Cooling
- Heating Available
- Gas Water Heater
Listing and Financial Details
- Assessor Parcel Number 0768157356
Community Details
Overview
- Association fees include road maintenance
- Brier Creek Owners Association, Phone Number (919) 321-4240
- Brier Creek Country Club Subdivision
Recreation
- Golf Course Community
- Community Pool
Map
Home Values in the Area
Average Home Value in this Area
Tax History
| Year | Tax Paid | Tax Assessment Tax Assessment Total Assessment is a certain percentage of the fair market value that is determined by local assessors to be the total taxable value of land and additions on the property. | Land | Improvement |
|---|---|---|---|---|
| 2025 | $6,667 | $762,239 | $180,000 | $582,239 |
| 2024 | $6,640 | $762,239 | $180,000 | $582,239 |
| 2023 | $5,674 | $518,735 | $115,000 | $403,735 |
| 2022 | $5,272 | $518,735 | $115,000 | $403,735 |
| 2021 | $5,067 | $518,735 | $115,000 | $403,735 |
| 2020 | $4,975 | $518,735 | $115,000 | $403,735 |
| 2019 | $5,552 | $477,319 | $125,000 | $352,319 |
| 2018 | $5,235 | $477,319 | $125,000 | $352,319 |
| 2017 | $4,986 | $477,319 | $125,000 | $352,319 |
| 2016 | $4,883 | $477,319 | $125,000 | $352,319 |
| 2015 | -- | $501,271 | $146,000 | $355,271 |
| 2014 | -- | $501,271 | $146,000 | $355,271 |
Property History
| Date | Event | Price | List to Sale | Price per Sq Ft |
|---|---|---|---|---|
| 10/30/2025 10/30/25 | Pending | -- | -- | -- |
| 10/22/2025 10/22/25 | Price Changed | $779,900 | -1.3% | $244 / Sq Ft |
| 10/08/2025 10/08/25 | Price Changed | $789,900 | -0.6% | $247 / Sq Ft |
| 09/23/2025 09/23/25 | Price Changed | $795,000 | -0.6% | $249 / Sq Ft |
| 08/27/2025 08/27/25 | Price Changed | $800,000 | -1.8% | $250 / Sq Ft |
| 08/08/2025 08/08/25 | For Sale | $815,000 | -- | $255 / Sq Ft |
Purchase History
| Date | Type | Sale Price | Title Company |
|---|---|---|---|
| Interfamily Deed Transfer | -- | Wfg Lender Services | |
| Warranty Deed | $465,000 | Attorney | |
| Interfamily Deed Transfer | -- | None Available | |
| Warranty Deed | $370,500 | -- |
Mortgage History
| Date | Status | Loan Amount | Loan Type |
|---|---|---|---|
| Open | $403,000 | New Conventional | |
| Closed | $441,750 | New Conventional | |
| Previous Owner | $352,000 | New Conventional | |
| Previous Owner | $275,000 | No Value Available |
Source: Doorify MLS
MLS Number: 10114734
APN: 0768.01-15-7356-000
- 9109 Club Hill Dr
- 9210 White Eagle Ct
- 9120 Sanctuary Ct
- 9113 Mission Hills Ct
- 9136 Meadow Mist Ct
- 10410 Rosegate Ct Unit 201
- 10411 Rosegate Ct Unit 203
- 9220 Meadow Mist Ct
- 10511 Rosegate Ct Unit 202
- 10713 Round Brook Cir
- 9203 Fawn Lake Dr
- 9208 Palm Bay Cir
- 10330 Sablewood Dr Unit 203
- 10410 Sablewood Dr Unit 109
- 10321 Sablewood Dr Unit 108
- 10321 Sablewood Dr Unit 107
- 10210 Sablewood Dr Unit 107
- 10210 Sablewood Dr Unit 112
- 10310 Sablewood Dr Unit 115
- 10320 Sablewood Dr Unit 107

