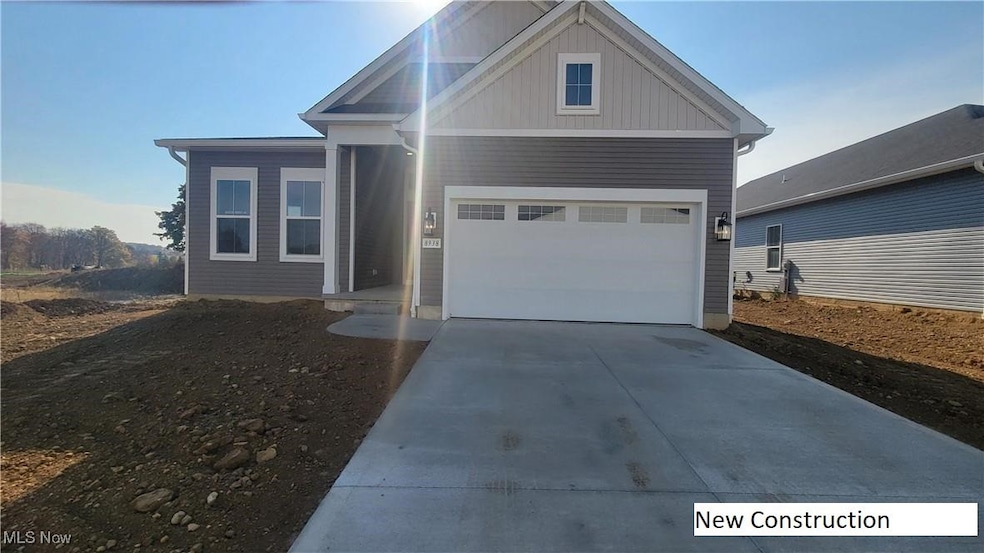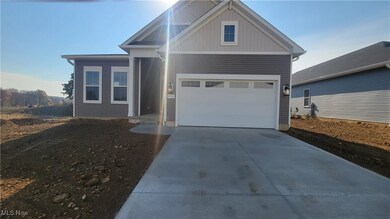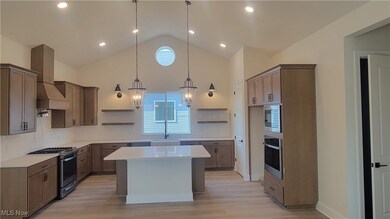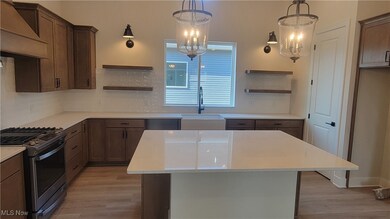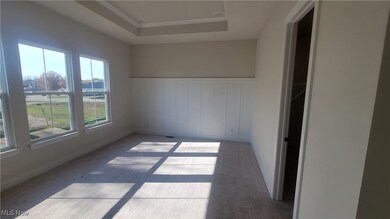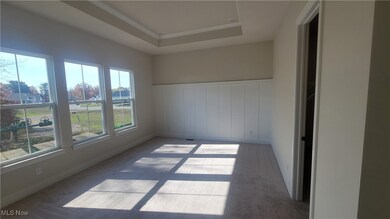
8938 Franklin St NW Massillon, OH 44646
Amherst Heights-Clearview NeighborhoodHighlights
- 1 Fireplace
- 3 Car Direct Access Garage
- Forced Air Heating and Cooling System
- Strausser Elementary School Rated A
- Patio
- 1-Story Property
About This Home
As of April 2025Welcome to Heritage Park in the beautiful city of Jackson Township. This maintenance free community is located close to shopping and restaurants. Located near the corner of Lutz and Portage. This home includes landscaping and irrigation and for a small fee per month you won't need to worry about cutting grass or snow removal. This home boasts 10' interior ceilings and 8' interior and exterior doors. Sit down at the large kitchen island or on your covered outdoor living for a cup of coffee in the morning. In the primary there is a free standing tub and a large shower. The basement is finished and includes a bedroom and full bath. Ask about our incentives.
Last Agent to Sell the Property
Keller Williams Citywide Brokerage Email: Info@EZSalesTeam.com 216-916-7778 License #2004000516

Home Details
Home Type
- Single Family
Year Built
- Built in 2024
Lot Details
- 9,148 Sq Ft Lot
- Sprinkler System
HOA Fees
- $145 Monthly HOA Fees
Parking
- 3 Car Direct Access Garage
- Garage Door Opener
Home Design
- Fiberglass Roof
- Asphalt Roof
- Metal Roof
- Vinyl Siding
Interior Spaces
- 1-Story Property
- 1 Fireplace
- Finished Basement
- Basement Fills Entire Space Under The House
Kitchen
- Range
- Microwave
- Dishwasher
- Disposal
Bedrooms and Bathrooms
- 4 Bedrooms | 3 Main Level Bedrooms
- 3.5 Bathrooms
Outdoor Features
- Patio
Utilities
- Forced Air Heating and Cooling System
- Heating System Uses Gas
Community Details
- Heritage Park HOA
- Built by K.Hovnanian Homes
- Heritage Park Subdivision
Listing and Financial Details
- Home warranty included in the sale of the property
- Assessor Parcel Number 10016684
Ownership History
Purchase Details
Home Financials for this Owner
Home Financials are based on the most recent Mortgage that was taken out on this home.Purchase Details
Home Financials for this Owner
Home Financials are based on the most recent Mortgage that was taken out on this home.Map
Similar Homes in Massillon, OH
Home Values in the Area
Average Home Value in this Area
Purchase History
| Date | Type | Sale Price | Title Company |
|---|---|---|---|
| Special Warranty Deed | $477,000 | None Listed On Document | |
| Warranty Deed | $152,000 | None Listed On Document |
Mortgage History
| Date | Status | Loan Amount | Loan Type |
|---|---|---|---|
| Previous Owner | $0 | New Conventional |
Property History
| Date | Event | Price | Change | Sq Ft Price |
|---|---|---|---|---|
| 04/17/2025 04/17/25 | Sold | $477,000 | -1.6% | $145 / Sq Ft |
| 03/30/2025 03/30/25 | Pending | -- | -- | -- |
| 02/17/2025 02/17/25 | Price Changed | $484,990 | -3.0% | $148 / Sq Ft |
| 11/26/2024 11/26/24 | Price Changed | $499,990 | -3.8% | $152 / Sq Ft |
| 11/06/2024 11/06/24 | For Sale | $519,990 | -- | $159 / Sq Ft |
Tax History
| Year | Tax Paid | Tax Assessment Tax Assessment Total Assessment is a certain percentage of the fair market value that is determined by local assessors to be the total taxable value of land and additions on the property. | Land | Improvement |
|---|---|---|---|---|
| 2024 | -- | $12,850 | $12,850 | -- |
| 2023 | $89 | $1,750 | $1,750 | -- |
Source: MLS Now
MLS Number: 5083241
APN: 10016684
- 8932 Camden Rd NW
- 8928 Camden Rd NW
- 8929 Camden Rd NW
- 8933 Camden Rd NW
- 8937 Camden Rd NW
- 9042 Wolocott St NW
- 9042 Wolocott St NW
- 9042 Wolocott St NW
- 8936 Camden Rd NW
- 8925 Camden Rd
- 7117 Willowlane Ave NW
- 8871 Camden Rd
- 7498 Greenview Ave NW
- 7520 Greenview Ave NW
- 7553 Greenview Ave NW
- 7558 Greenview Ave NW
- 0 High Mill Ave NW
- 9802 Emerald Brook Cir NW
- 7231 Galena Ave NW
- 7773 Lutz Ave NW
