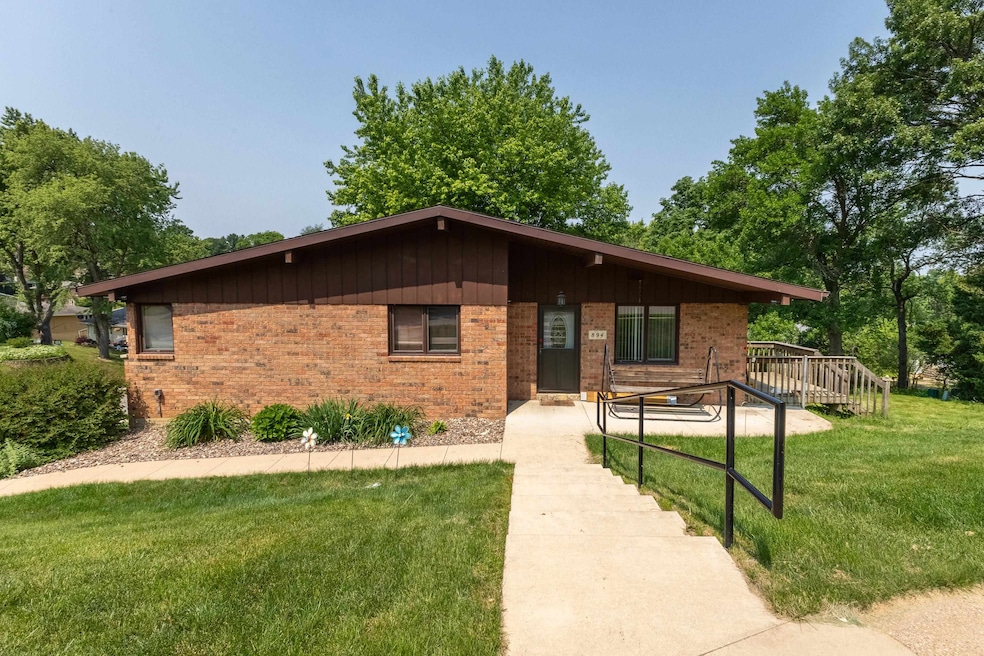
894 Berkley Ct Dubuque, IA 52001
Estimated payment $1,877/month
Total Views
26,405
4
Beds
2
Baths
2,236
Sq Ft
$130
Price per Sq Ft
Highlights
- Solar Power System
- Family Room with Fireplace
- 1-Story Property
- Deck
- Parking Storage or Cabinetry
- Forced Air Heating and Cooling System
About This Home
Welcome to this beautifully maintained 4-bedroom, 2-bathroom home nestled on a quiet cul-de-sac. This move-in ready property features a spacious floor plan, an attached 2-car garage, and a host of energy-efficient upgrades—including solar panels to help lower your utility bills. Enjoy comfortable living with generously sized bedrooms, updated bathrooms, and multiple living spaces ideal for both relaxing and entertaining. Along with two decks. This home offers the perfect combination of convenience, comfort, and sustainability. Call your favorite agent today for a showing
Home Details
Home Type
- Single Family
Year Built
- Built in 1976
Lot Details
- 9,148 Sq Ft Lot
- Lot Dimensions are 109 x 85
Home Design
- Brick Exterior Construction
- Poured Concrete
- Composition Shingle Roof
Interior Spaces
- 1-Story Property
- Window Treatments
- Family Room with Fireplace
- Living Room with Fireplace
- Basement Fills Entire Space Under The House
Kitchen
- Oven or Range
- Dishwasher
- Disposal
Bedrooms and Bathrooms
- 2 Full Bathrooms
Laundry
- Laundry on lower level
- Dryer
- Washer
Parking
- 2 Car Garage
- Parking Storage or Cabinetry
- Running Water Available in Garage
- Garage Drain
- Garage Door Opener
Utilities
- Forced Air Heating and Cooling System
- Gas Available
Additional Features
- Solar Power System
- Deck
Listing and Financial Details
- Assessor Parcel Number 1014401002
Map
Create a Home Valuation Report for This Property
The Home Valuation Report is an in-depth analysis detailing your home's value as well as a comparison with similar homes in the area
Home Values in the Area
Average Home Value in this Area
Tax History
| Year | Tax Paid | Tax Assessment Tax Assessment Total Assessment is a certain percentage of the fair market value that is determined by local assessors to be the total taxable value of land and additions on the property. | Land | Improvement |
|---|---|---|---|---|
| 2024 | -- | $231,000 | $39,600 | $191,400 |
| 2023 | -- | $231,000 | $39,600 | $191,400 |
| 2022 | $0 | $189,370 | $34,950 | $154,420 |
| 2021 | $0 | $189,370 | $34,950 | $154,420 |
| 2020 | $3,110 | $174,860 | $34,950 | $139,910 |
| 2019 | $3,110 | $174,860 | $34,950 | $139,910 |
| 2018 | $0 | $164,930 | $30,290 | $134,640 |
| 2017 | $2,738 | $163,970 | $30,290 | $133,680 |
| 2016 | $2,616 | $150,340 | $30,290 | $120,050 |
| 2015 | $2,616 | $150,340 | $30,290 | $120,050 |
| 2014 | $2,546 | $150,340 | $30,290 | $120,050 |
Source: Public Records
Property History
| Date | Event | Price | Change | Sq Ft Price |
|---|---|---|---|---|
| 06/12/2025 06/12/25 | For Sale | $289,900 | -- | $130 / Sq Ft |
Source: East Central Iowa Association of REALTORS®
Mortgage History
| Date | Status | Loan Amount | Loan Type |
|---|---|---|---|
| Previous Owner | $10,000 | No Value Available | |
| Previous Owner | $10,000 | Credit Line Revolving |
Source: Public Records
Similar Homes in Dubuque, IA
Source: East Central Iowa Association of REALTORS®
MLS Number: 152240
APN: 10-14-401-002
Nearby Homes
- 2845 Northridge Dr
- 2945 Helen Ridge Ct
- 0 Kaufmann Ave Unit 150494
- 132 Stoltz St Unit Parcels 1014278013.
- 837 Spires Dr
- 2920 Central Ave
- 2540 Clarke Crest Dr
- 949 Spires Dr
- LOT 2 Olympic Heights Rd
- 1005 Clarke Crest Ct
- Lot 1 Hawkeye Heights No 5 Heights
- TBD Central Ave Unit Option B
- TBD Central Ave Unit Option A
- TBD Central Ave
- Lot 2-1-1 Central Ave
- 2611 Central Ave
- 2712 Jackson St
- 2565 Central Ave
- 2541 Central Ave
- 3400 Jackson St
- 2733 Elm St Unit House
- 2279 Foye St
- 945 W Locust St Unit 2
- 455 W Locust St Unit 455.5 West Locust
- 522 E 22nd St
- 561 Loras Blvd
- 1215 Mount Pleasant St
- 1215 Mt Pleasant St
- 1420 Central Ave Unit 1420 Central Unit 1
- 1400 Central Ave
- 1400 Central Ave
- 2365 University Ave
- 1182 Locust St
- 1364 Jackson St Unit lower unit
- 800 Auburn St
- 1154 White St Unit 1154 12
- 625 Alpine St Unit 3
- 0 E 16th St Unit E of Hwy 61/151 Over
- 0 E 16th St Unit at Sycamore St, West
- 618 Alpine St






