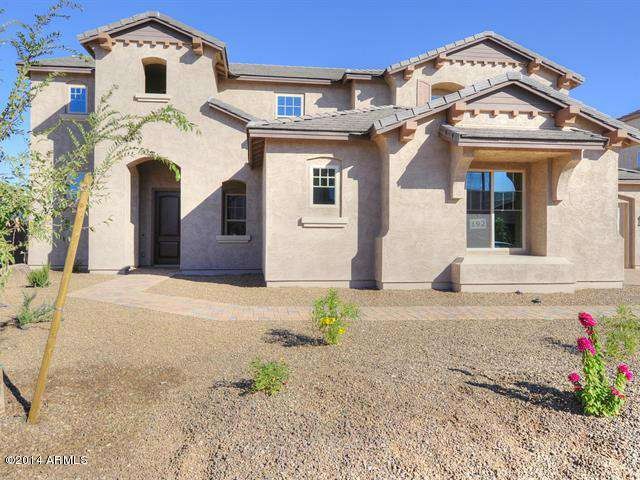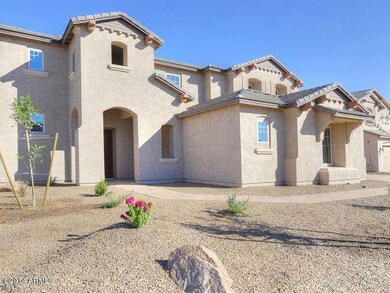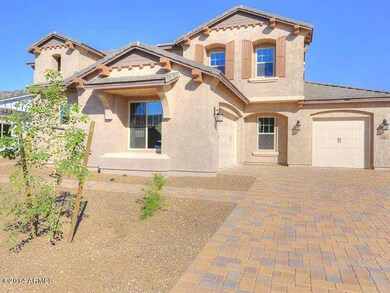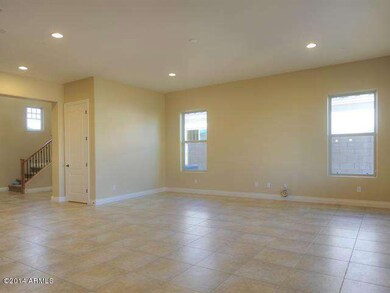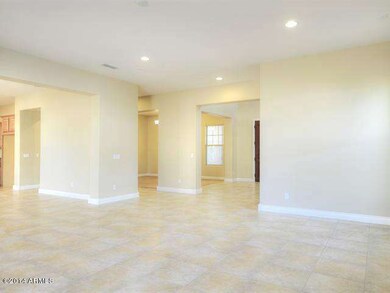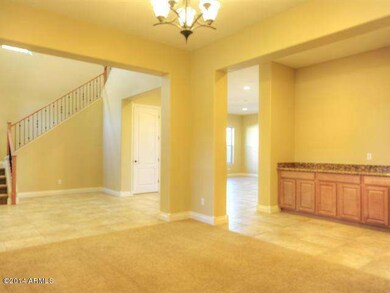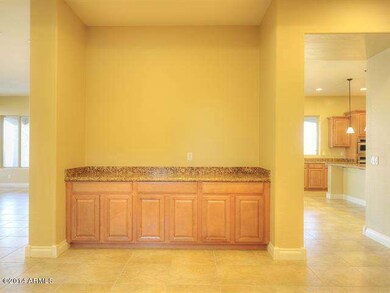
894 E Bridgeport Pkwy Gilbert, AZ 85295
Southwest Gilbert NeighborhoodHighlights
- Community Lake
- Santa Barbara Architecture
- Private Yard
- Spectrum Elementary School Rated A
- Granite Countertops
- Covered patio or porch
About This Home
As of May 2018Brand new, enery-efficient home ready for immediate move in! This beautiful home allows you to enjoy your time inside and out!! Designer details and many upgraded designer features all throughout!Shopping and dining close by at San Tan Village and is close to the Loop 202. Velvendo also has an array of amenities that include a Lake, Park, Playground, Trails and Waterfront home sites. Every home we build helps showcase our commitment to incredibly energy-efficient homes that include the following energy saving features, Spray Foam Insulation, Energy Star Appliances, Energy Star Programmable Thermostat, Low E2 Vinyl windows, SEER 14 HVAC, CFL Lighting and Fixtures, Weather Sensing Irrigation, Water Efficient Fixtures, Low VOC Carpets, Paints and Finishes, just to name a few.
Last Agent to Sell the Property
Lockman & Long Real Estate License #BR026230000 Listed on: 07/22/2013
Last Buyer's Agent
Melissa Stubben
Orange Realty License #SA653363000
Home Details
Home Type
- Single Family
Est. Annual Taxes
- $3,965
Year Built
- Built in 2013 | Under Construction
Lot Details
- 0.29 Acre Lot
- Desert faces the front of the property
- Block Wall Fence
- Front Yard Sprinklers
- Sprinklers on Timer
- Private Yard
Parking
- 3 Car Garage
- Garage ceiling height seven feet or more
- Garage Door Opener
Home Design
- Santa Barbara Architecture
- Santa Fe Architecture
- Spanish Architecture
- Wood Frame Construction
- Spray Foam Insulation
- Tile Roof
- Stucco
Interior Spaces
- 4,365 Sq Ft Home
- 2-Story Property
- Ceiling height of 9 feet or more
- Double Pane Windows
- ENERGY STAR Qualified Windows with Low Emissivity
- Vinyl Clad Windows
Kitchen
- Eat-In Kitchen
- Breakfast Bar
- Built-In Microwave
- Dishwasher
- Kitchen Island
- Granite Countertops
Flooring
- Carpet
- Tile
Bedrooms and Bathrooms
- 5 Bedrooms
- Walk-In Closet
- Primary Bathroom is a Full Bathroom
- 3.5 Bathrooms
- Dual Vanity Sinks in Primary Bathroom
- Low Flow Plumbing Fixtures
- Bathtub With Separate Shower Stall
Laundry
- Laundry in unit
- Washer and Dryer Hookup
Eco-Friendly Details
- Energy Monitoring System
- Mechanical Fresh Air
Outdoor Features
- Covered patio or porch
Schools
- Spectrum Elementary School
- South Valley Jr. High Middle School
- Campo Verde High School
Utilities
- Refrigerated Cooling System
- Zoned Heating
- Water Softener
- High Speed Internet
- Cable TV Available
Listing and Financial Details
- Home warranty included in the sale of the property
- Tax Lot 192
- Assessor Parcel Number 304-80-909
Community Details
Overview
- Property has a Home Owners Association
- Velvendo Association, Phone Number (602) 288-2671
- Built by Meritage Homes
- Velvendo Subdivision, Yellowstone 4365A Floorplan
- Community Lake
Recreation
- Community Playground
- Bike Trail
Ownership History
Purchase Details
Purchase Details
Purchase Details
Home Financials for this Owner
Home Financials are based on the most recent Mortgage that was taken out on this home.Purchase Details
Purchase Details
Home Financials for this Owner
Home Financials are based on the most recent Mortgage that was taken out on this home.Purchase Details
Purchase Details
Home Financials for this Owner
Home Financials are based on the most recent Mortgage that was taken out on this home.Purchase Details
Home Financials for this Owner
Home Financials are based on the most recent Mortgage that was taken out on this home.Purchase Details
Home Financials for this Owner
Home Financials are based on the most recent Mortgage that was taken out on this home.Similar Homes in Gilbert, AZ
Home Values in the Area
Average Home Value in this Area
Purchase History
| Date | Type | Sale Price | Title Company |
|---|---|---|---|
| Warranty Deed | -- | None Listed On Document | |
| Interfamily Deed Transfer | -- | First Arizona Title Agency | |
| Interfamily Deed Transfer | -- | Servicelink | |
| Interfamily Deed Transfer | -- | None Available | |
| Interfamily Deed Transfer | -- | Servicelink | |
| Interfamily Deed Transfer | -- | None Available | |
| Warranty Deed | $590,000 | Empire West Title Agency Llc | |
| Interfamily Deed Transfer | -- | Driggs Title Agency Inc | |
| Interfamily Deed Transfer | -- | Carefree Title Agency Inc | |
| Special Warranty Deed | $539,000 | Carefree Title Agency Inc |
Mortgage History
| Date | Status | Loan Amount | Loan Type |
|---|---|---|---|
| Previous Owner | $388,800 | New Conventional | |
| Previous Owner | $391,500 | New Conventional | |
| Previous Owner | $395,000 | New Conventional | |
| Previous Owner | $411,000 | New Conventional | |
| Previous Owner | $67,500 | Unknown | |
| Previous Owner | $417,000 | New Conventional |
Property History
| Date | Event | Price | Change | Sq Ft Price |
|---|---|---|---|---|
| 05/30/2018 05/30/18 | Sold | $590,000 | -1.7% | $135 / Sq Ft |
| 04/03/2018 04/03/18 | For Sale | $600,000 | +11.3% | $137 / Sq Ft |
| 08/22/2014 08/22/14 | Sold | $539,000 | -3.2% | $123 / Sq Ft |
| 07/01/2014 07/01/14 | Pending | -- | -- | -- |
| 06/20/2014 06/20/14 | Price Changed | $556,995 | +0.4% | $128 / Sq Ft |
| 04/24/2014 04/24/14 | Price Changed | $554,995 | -1.9% | $127 / Sq Ft |
| 02/26/2014 02/26/14 | Price Changed | $565,995 | +0.2% | $130 / Sq Ft |
| 01/29/2014 01/29/14 | Price Changed | $564,995 | +0.9% | $129 / Sq Ft |
| 12/13/2013 12/13/13 | Price Changed | $559,900 | -1.7% | $128 / Sq Ft |
| 12/06/2013 12/06/13 | Price Changed | $569,483 | -3.4% | $130 / Sq Ft |
| 10/25/2013 10/25/13 | Price Changed | $589,483 | +0.1% | $135 / Sq Ft |
| 10/07/2013 10/07/13 | Price Changed | $588,943 | +0.3% | $135 / Sq Ft |
| 09/04/2013 09/04/13 | Price Changed | $586,943 | +0.9% | $134 / Sq Ft |
| 08/07/2013 08/07/13 | Price Changed | $581,943 | 0.0% | $133 / Sq Ft |
| 07/22/2013 07/22/13 | For Sale | $581,893 | -- | $133 / Sq Ft |
Tax History Compared to Growth
Tax History
| Year | Tax Paid | Tax Assessment Tax Assessment Total Assessment is a certain percentage of the fair market value that is determined by local assessors to be the total taxable value of land and additions on the property. | Land | Improvement |
|---|---|---|---|---|
| 2025 | $3,965 | $51,736 | -- | -- |
| 2024 | $3,985 | $49,273 | -- | -- |
| 2023 | $3,985 | $78,050 | $15,610 | $62,440 |
| 2022 | $3,854 | $57,660 | $11,530 | $46,130 |
| 2021 | $4,008 | $55,050 | $11,010 | $44,040 |
| 2020 | $3,940 | $52,520 | $10,500 | $42,020 |
| 2019 | $3,615 | $51,500 | $10,300 | $41,200 |
| 2018 | $3,508 | $48,970 | $9,790 | $39,180 |
| 2017 | $3,377 | $47,580 | $9,510 | $38,070 |
| 2016 | $3,465 | $47,260 | $9,450 | $37,810 |
| 2015 | $3,122 | $40,720 | $8,140 | $32,580 |
Agents Affiliated with this Home
-
Cynthia Dewine

Seller's Agent in 2018
Cynthia Dewine
Russ Lyon Sotheby's International Realty
(480) 703-7997
2 in this area
152 Total Sales
-
Ruth Nastasi

Buyer's Agent in 2018
Ruth Nastasi
Epique Realty
(480) 251-0667
121 Total Sales
-
Janine Long

Seller's Agent in 2014
Janine Long
Lockman & Long Real Estate
(480) 515-8163
223 Total Sales
-
M
Buyer's Agent in 2014
Melissa Stubben
Orange Realty
Map
Source: Arizona Regional Multiple Listing Service (ARMLS)
MLS Number: 4971481
APN: 304-80-954
- 882 E Parkview Dr
- 883 E Hampton Ln
- 881 E Boston St
- 2626 S Southwind Dr
- 2701 S Southwind Dr
- 1145 E Lowell Ave
- 2636 S Sailors Way
- 1140 E Vermont Dr
- 1250 E Canyon Creek Dr
- 614 E Benrich Dr
- 861 E Toledo St
- 1374 E Parkview Dr
- 2742 S Jacob St
- 2612 S Jacob St
- 579 E Mary Ct
- 1237 E Marcella Ln
- 667 E Pony Ln
- 1165 E Erie St
- 1429 E Lowell Ave
- 1187 E Frances Ln
