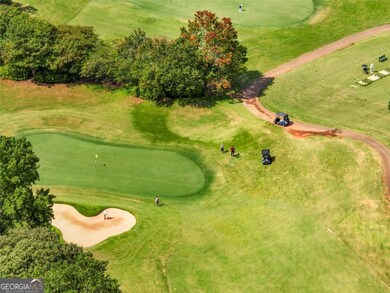894 Fairview Club Cir Unit 2 Dacula, GA 30019
Estimated payment $2,513/month
Highlights
- Golf Course Community
- Dining Room Seats More Than Twelve
- Private Lot
- Dacula Middle School Rated A-
- Clubhouse
- Vaulted Ceiling
About This Home
Welcome to this beautiful STEP-LESS Ranch positioned on the 18th fairway in the highly sought-after Riverside at Apalachee Farms community. The exterior boasts a New roof, Fresh Paint, a New Leaf Guard gutter system, a two-car garage with separate doors, no rear neighbors and a fully fenced, private backyard complete with a patio. Inside, a spacious foyer opens to a vaulted formal living room and dining room both adorned with French doors. At the heart of the home is an open living area featuring a cozy fireplace and additional dining space. The well-appointed kitchen offers refinished cabinetry and countertops, a breakfast bar, island, large pantry and ample counter space. The laundry room also has a wash sink. The split-bedroom floor plan ensures privacy. Both the kitchen and bedrooms have Fresh Paint. Also New is the Goodman AC unit. Bonus: There are 300 additional square feet above the garage. Don't miss this opportunity to live in a tight-knit neighborhood with access to TOP-RATED SCHOOLS, shopping, dining and resort-style amenities! This home is truly a hidden gem!
Home Details
Home Type
- Single Family
Est. Annual Taxes
- $1,588
Year Built
- Built in 1998
Lot Details
- 0.29 Acre Lot
- Back Yard Fenced
- Private Lot
- Level Lot
HOA Fees
- $67 Monthly HOA Fees
Home Design
- Ranch Style House
- Traditional Architecture
- Slab Foundation
- Composition Roof
- Brick Front
Interior Spaces
- 2,512 Sq Ft Home
- Vaulted Ceiling
- Ceiling Fan
- Fireplace With Gas Starter
- Entrance Foyer
- Family Room with Fireplace
- Dining Room Seats More Than Twelve
- Formal Dining Room
- Pull Down Stairs to Attic
- Fire and Smoke Detector
- Laundry Room
Kitchen
- Breakfast Area or Nook
- Breakfast Bar
- Oven or Range
- Microwave
- Dishwasher
- Kitchen Island
- Solid Surface Countertops
- Disposal
Flooring
- Carpet
- Tile
Bedrooms and Bathrooms
- 3 Main Level Bedrooms
- Split Bedroom Floorplan
- Walk-In Closet
- 2 Full Bathrooms
- Double Vanity
- Whirlpool Bathtub
- Separate Shower
Parking
- 2 Car Garage
- Parking Accessed On Kitchen Level
- Garage Door Opener
Accessible Home Design
- Accessible Hallway
- Accessible Entrance
Outdoor Features
- Patio
Schools
- Dacula Elementary And Middle School
- Dacula High School
Utilities
- Forced Air Heating and Cooling System
- Heating System Uses Natural Gas
Community Details
Overview
- $1,000 Initiation Fee
- Association fees include ground maintenance, swimming, tennis
- Apalachee Farms Subdivision
Amenities
- Clubhouse
Recreation
- Golf Course Community
- Tennis Courts
- Community Playground
- Community Pool
Map
Home Values in the Area
Average Home Value in this Area
Tax History
| Year | Tax Paid | Tax Assessment Tax Assessment Total Assessment is a certain percentage of the fair market value that is determined by local assessors to be the total taxable value of land and additions on the property. | Land | Improvement |
|---|---|---|---|---|
| 2025 | $1,559 | $178,400 | $53,120 | $125,280 |
| 2024 | $1,588 | $185,560 | $70,800 | $114,760 |
| 2023 | $1,588 | $169,920 | $60,000 | $109,920 |
| 2022 | $0 | $156,360 | $51,000 | $105,360 |
| 2021 | $4,117 | $124,600 | $41,240 | $83,360 |
| 2020 | $4,025 | $119,000 | $41,240 | $77,760 |
| 2019 | $3,904 | $119,000 | $41,240 | $77,760 |
| 2018 | $3,680 | $106,080 | $33,600 | $72,480 |
| 2016 | $3,514 | $97,520 | $27,600 | $69,920 |
| 2015 | $3,422 | $92,200 | $27,600 | $64,600 |
| 2014 | -- | $82,000 | $27,600 | $54,400 |
Property History
| Date | Event | Price | List to Sale | Price per Sq Ft |
|---|---|---|---|---|
| 11/14/2025 11/14/25 | Price Changed | $440,000 | -2.4% | $175 / Sq Ft |
| 10/14/2025 10/14/25 | Price Changed | $451,000 | -3.0% | $180 / Sq Ft |
| 09/12/2025 09/12/25 | For Sale | $464,900 | -- | $185 / Sq Ft |
Purchase History
| Date | Type | Sale Price | Title Company |
|---|---|---|---|
| Deed | $220,000 | -- | |
| Deed | $218,900 | -- |
Mortgage History
| Date | Status | Loan Amount | Loan Type |
|---|---|---|---|
| Open | $176,000 | New Conventional | |
| Previous Owner | $175,097 | New Conventional |
Source: Georgia MLS
MLS Number: 10603606
APN: 2-001D-375
- 964 Fairview Club Cir
- 994 Fairview Club Cir
- 802 Pathview Ct
- 710 Bentgrass Ct
- 675 Timber Ives Dr
- 872 Pathview Ct
- 2747 Pathview Dr
- 909 Pathview Ct
- 861 Bailey Woods Rd
- 915 Harbins View Dr
- 1090 River Valley Dr
- 638 Glen Valley Way
- 2905 The Terraces Way
- 825 River Cove Dr Unit 1
- 825 River Cove Unit #1 Dr
- 2713 Misty Rock Cove
- 2818 Stockbridge Way
- 686 Hillwood Ct
- 3189 Eastham Run Dr
- 2674 Misty Rock Cove
- 714 Clarke Trail
- 2695 The Terraces Way
- 3310 Stratton Ln
- 2910 Evergreen Eve Crossing
- 727 Melrose Trace NE
- 1126 Holly Green Ct
- 2954 Jasmine Brook Ct
- 2467 Bittersweet Cir
- 618 Tradwell Place Unit BASEMENT APT
- 3068 Shirecrest Ln
- 1975 Heatherton Rd
- 1215 Wilkes Crest Dr
- 3196 Eastham Run Dr
- 2751 Spence Ct
- 3192 Eastham Run Dr
- 1260 Wilkes Crest Dr NE
- 1324 Wilkes Crest Ct
- 1335 Heatherton Rd
- 3373 Fence Rd NE
- 3373 Fence Rd Unit D2







