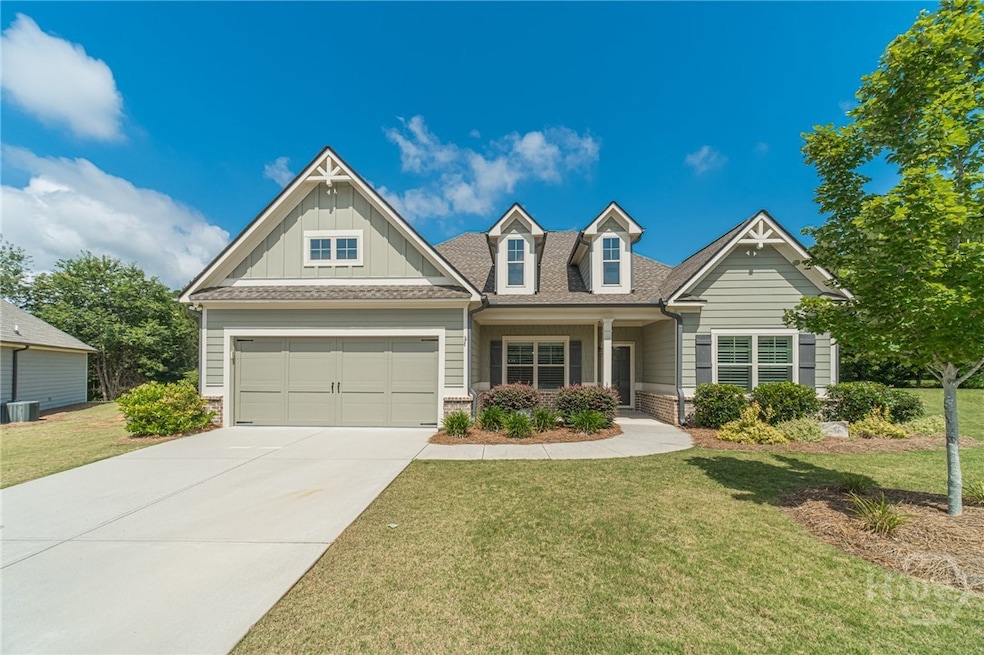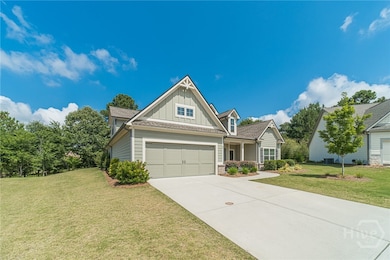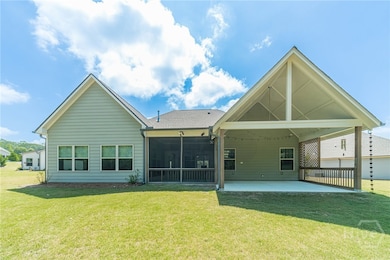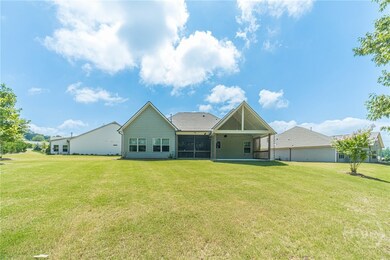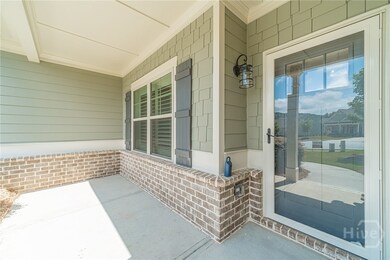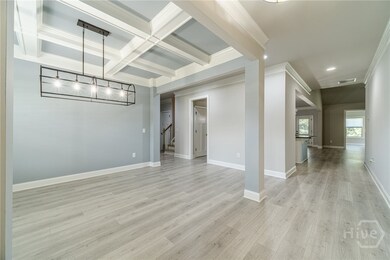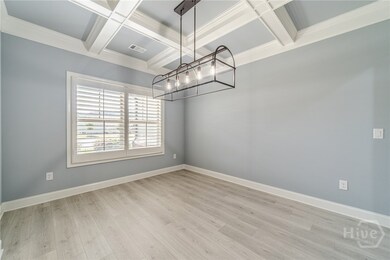Welcome To Grand Haven at Alcovy Mountain! Monroe's Most Desirable Active Adult Community! This Stepless Ranch home located on a level Cul de sac lot has ALL of the upgrades! With over 2800 Sq feet This Craftsman Style 4 Bedroom 3 Full Bath Ranch Home has Everything you want in your Forever Home! Exterior Has Brick Front Water Table, Board and Batt Siding, Crows feet accents, Architectural Shingled Roof and a rocking chair front porch! Professional Landscaped Yard maintained by the HOA-Irrigation System! The Interior Features a Gorgeous Foyer Entry Way with LVP Flooring overlooking Separate Dining Room with Accent Colors & Coffered Ceilings-Upgraded Light Fixtures and Trim Throughout! The Kitchen has Grand White Cabinets with Crown Molding, Custom Vent Hood, Leather Wrapped Granite Island, Tile Backsplash, Custom Pendant Lights & Recessed Lighting, Custom Panty, Stainless Steel Appliances Including Double Oven & Gas Cook Top-Breakfast Area-All overlooks the generously sized Family Room with Custom Built-ins on Both Sides of the Gas Fireplace-Fireplace includes Gas Logs & Blower-Sunroom Off Of The Family Room is Great for An Office or Library-Oversized Owner Suite On Main Level with Tray Ceiling & LVP Flooring-Owner's Bathroom Features His and Her Vanities-Stepless Tile Shower with Glass Shower Door-Tile Flooring-Walk in Custom Closets By Design Owner Closet Maximizing Your Closet Space while Providing a Luxury Design! Roommate Floor Plan-2 Secondary Bedrooms on Main Level-Mud Room/Laundry Room with Cabinets and Laundry Sink off the Oversized Garage-4th Bedroom with Full Bathroom Upstairs-Huge Unfinished Bonus Room Great for Seasonal Storage-Backyard Set Up is Amazing! Covered Screened In porch & Covered Rear Porch with Vaulted Ceiling, Ceiling Fan & Mounted T.V Overlooks the Best Private Level Backyard in The Community! This Community is Outstanding-Grand Haven features Sidewalks, Street Lights, Pickleball Courts/Tennis Court, Dog Walking Area, Shuffleboard, Community Garden, Playground, Clubhouse with Billard's Area and Community Pool! Located Minutes from Downtown Monroe Shops and Restaurants, but also close to Downtown Social Circle & Covington! This Home is Meticulously Maintained and is A MUST SEE TO APPRECIATE! Schedule a Showing Today!

