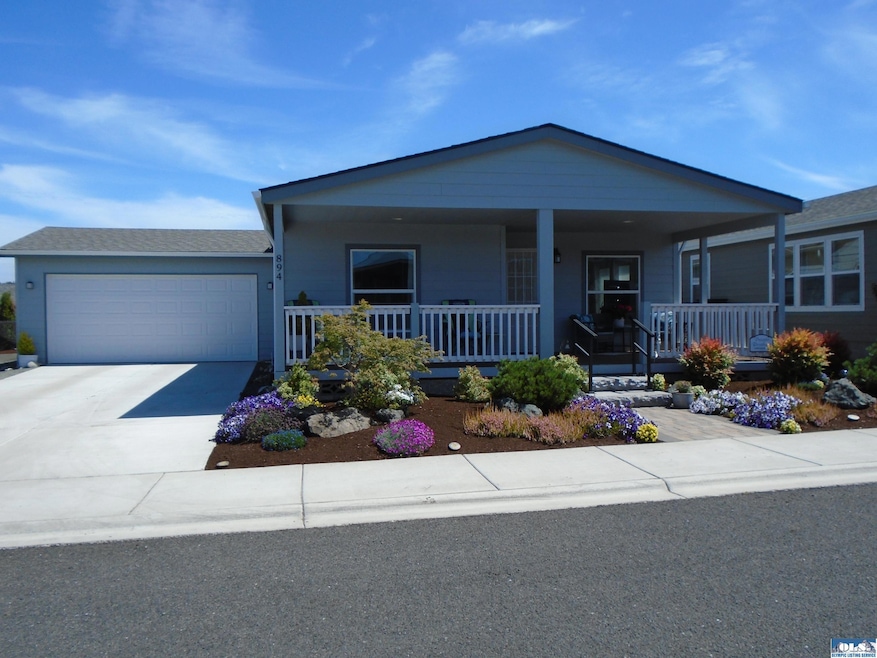894 N Iris Ave Sequim, WA 98382
Estimated payment $2,244/month
Highlights
- Active Adult
- Deck
- Wood Flooring
- Clubhouse
- Territorial View
- Main Floor Primary Bedroom
About This Home
Be sure to take a look at this immaculate home, in sunny Sequim! Great location smack in the center of town, close to medical, restaurants, library, theatre and shopping. Experience living in this 55+ community in Lavender Meadows. Loaded with amenities, in this private pet friendly, community, there are miles of interior sidewalks, pickle ball courts, horseshoe pits, bocce ball area, pocket parks, multiple dog parks and a club house all for resident’s use. Sip your morning coffee and relax on the spacious covered front porch. Storage is easy with the oversized attached two car garage with ramp and plenty of shelving. Here you can enjoy the established beautiful exterior landscaping complete with irrigation for easy maintenance. Inside enjoy this gently lived in home featuring an open floor plan, with all vinyl plank flooring (zero carpet) kitchen pantry, indoor laundry, and newer kitchen sink and black/stainless steel appliances. Seller will give a $5,000 credit at the close of escrow.
Property Details
Home Type
- Manufactured Home
Est. Annual Taxes
- $1,950
Year Built
- Built in 2023
Lot Details
- Lot Dimensions are 60x79
- East or West Exposure
- Back Yard Fenced
- Landscaped
- Level Lot
- Land Lease
Home Design
- Block Foundation
- Fire Rated Drywall
- Composition Roof
- Cement Siding
Interior Spaces
- 1,377 Sq Ft Home
- Ceiling Fan
- Recessed Lighting
- Living Room
- Utility Room
- Territorial Views
Kitchen
- Oven or Range
- Microwave
- Dishwasher
Flooring
- Wood
- Laminate
Bedrooms and Bathrooms
- 3 Bedrooms
- Primary Bedroom on Main
- Bathroom on Main Level
- 2 Full Bathrooms
- Dual Sinks
- Separate Shower
Laundry
- Laundry Room
- Laundry on main level
- Dryer
- Washer
Parking
- 2 Car Attached Garage
- Garage on Main Level
- Driveway
Outdoor Features
- Deck
- Covered Patio or Porch
Utilities
- Forced Air Heating System
- Community Sewer or Septic
Additional Features
- North or South Exposure
- Manufactured Home
Listing and Financial Details
- Assessor Parcel Number 333017575983
Community Details
Overview
- Active Adult
- Built by Fleetwood
- Lavender Meadows Subdivision
Amenities
- Clubhouse
Map
Property History
| Date | Event | Price | List to Sale | Price per Sq Ft |
|---|---|---|---|---|
| 08/06/2025 08/06/25 | For Sale | $399,950 | -- | $290 / Sq Ft |
Source: Olympic Listing Service
MLS Number: 391206
- 896 N Rock Rose Ave
- 886 N Rock Rose Ave
- 876 N Rock Rose Ave
- 270 E Camelia St
- 881 N Iris Ave
- 550 N Sequim Ave
- 432 N Govan Ave
- 0 N Knapman Ave
- NKA N Knapman Ave
- 151 Duke Dr
- 955 N 5th Ave
- 500 Evergreen Farm Way
- 340 N Dunlap Ave
- 1023 N Littlejohn Way
- 955 & 965 N 5th Ave
- 844 N Canterbury Ct
- 833 N Canterbury Ct
- 841 N Oxford Way
- 924 N Woolsey Ct
- 225 N Matriotti Ave
- 675 N 5th Ave Unit 2B
- 534 N 5th Ave Unit 7
- 209 S Sequim Ave
- 755 W Washington St Unit C
- 120 Horizon View Dr
- 525 Mccurdy Rd
- 90 S Rhodefer Rd
- 1400 W Washington St Unit Ste 105
- 1400 W Washington St Unit 101
- 1400 W Washington St Unit Ste 107
- 1400 W Washington St Unit Ste 102
- 301 Business Park Loop
- 261131 U S 101 Unit Space 17
- 121 Ivy Ln
- 191 Airport Rd
- 2500 9th St
- 809 Gaines St
- 10894 Rhody Dr
- 222 N Lincoln St Unit 205
- 222 N Lincoln St Unit 207







