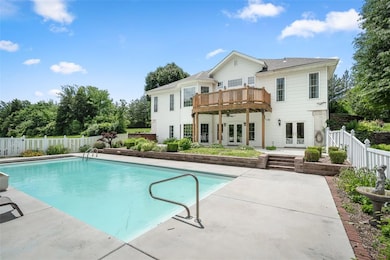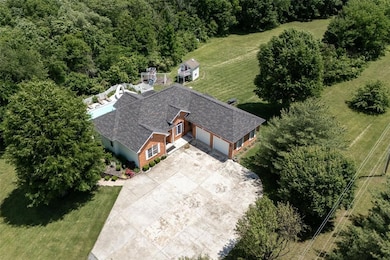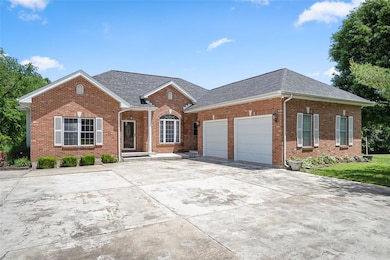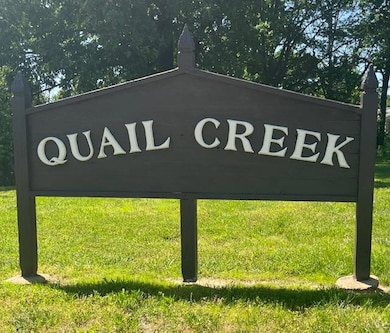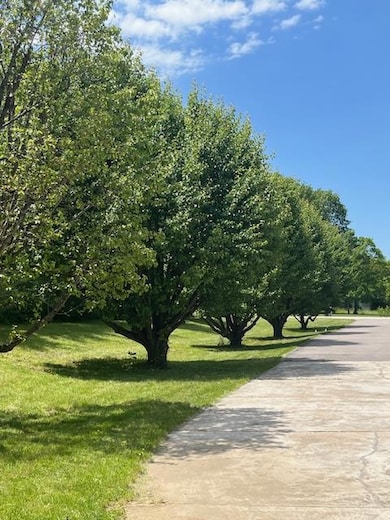
Estimated payment $2,881/month
Highlights
- Hot Property
- Recreation Room
- Traditional Architecture
- Private Pool
- Wooded Lot
- Sitting Room
About This Home
Amazing 4Bedroom, 5 Bath Home on 4+ Scenic Acres is the ALL INCLUSIVE RETREAT YOU'VE DREAMED OF! Clever Open Floor Plan & High Ceilings Inspire a Satisfying Sense of Light & Space. Generous Architectural Details Aim to Please, with Palladian Windows, French Doors, Elegant Wainscotting , Crown Moulding, Interior Pillars, Sophisticated Lighting Choices and Stunning Hardwood Floors. On one side of the house, Divided Floor Plan Concept places Primary En Suite with 2 Walk-In Closets & Huge Bath with 6' Vanity, Jacuzzi & Separate Shower & 2 Kids' (or) Guest Bedrms (w/Jack & Jill Bath!) on the other! Great Kitchen & Breakfast Room w/Handy Planning Desk, Main Floor Laundry/Mud Room, Guest Powder Room & a Huge Deck off the Family Room complete the Main Floor. Lower Level offers a 4th Bedroom & 4 More Finished Rooms/Areas + 2 More Gorgeous Baths, the Larger Luxe Bath, Complete with Heated Floor! French Doors Lead Outside to Breathtaking Vistas Everywhere You Turn and Endless Summer Fun in the Fabulous 42'x16' In-Ground Pool & Hot Tub! The Kids Will Love the Playground area & Full Size Playhouse (Perhaps a She Shed??) On the practical side, enjoy Great Pantry & Closet Space & Pull-Down Stairs in the Garage that walk up to a Large Attic Storage Space + Newer Roof, Newer HVAC & Updated Baths, Oversize Garage w/Storage & Work Surface & an Abundance of Parking Space. Long-Time Owner Lovingly Developed this Property for Optimum Family Fun & Making Memories. It's Your Turn! BETTER HURRY!!
Home Details
Home Type
- Single Family
Est. Annual Taxes
- $2,738
Year Built
- Built in 1996
Lot Details
- 4.3 Acre Lot
- Kennel or Dog Run
- Wooded Lot
Parking
- 2 Car Attached Garage
- Garage Door Opener
- Additional Parking
Home Design
- Traditional Architecture
- Brick Veneer
- Vinyl Siding
Interior Spaces
- 2-Story Property
- Historic or Period Millwork
- Family Room
- Sitting Room
- Living Room
- Breakfast Room
- Recreation Room
- Bonus Room
- Laundry Room
Kitchen
- Microwave
- Dishwasher
- Disposal
Bedrooms and Bathrooms
- 4 Bedrooms
Finished Basement
- Bedroom in Basement
- Basement Window Egress
Pool
- Private Pool
Schools
- Beaufort Elem. Elementary School
- Union Middle School
- Union High School
Utilities
- Forced Air Heating and Cooling System
- Well
- Water Softener
Listing and Financial Details
- Assessor Parcel Number 17-9-301-0-005-001150
Map
Home Values in the Area
Average Home Value in this Area
Tax History
| Year | Tax Paid | Tax Assessment Tax Assessment Total Assessment is a certain percentage of the fair market value that is determined by local assessors to be the total taxable value of land and additions on the property. | Land | Improvement |
|---|---|---|---|---|
| 2024 | $2,738 | $51,308 | $0 | $0 |
| 2023 | $2,738 | $51,308 | $0 | $0 |
| 2022 | $2,837 | $53,029 | $0 | $0 |
| 2021 | $2,842 | $53,029 | $0 | $0 |
| 2020 | $2,604 | $47,880 | $0 | $0 |
| 2019 | $2,596 | $47,880 | $0 | $0 |
| 2018 | $2,356 | $46,058 | $0 | $0 |
| 2017 | $2,366 | $46,058 | $0 | $0 |
| 2016 | $2,255 | $42,782 | $0 | $0 |
| 2015 | $2,215 | $42,782 | $0 | $0 |
| 2014 | $2,262 | $43,499 | $0 | $0 |
Property History
| Date | Event | Price | Change | Sq Ft Price |
|---|---|---|---|---|
| 05/23/2025 05/23/25 | For Sale | $499,900 | -- | $138 / Sq Ft |
Purchase History
| Date | Type | Sale Price | Title Company |
|---|---|---|---|
| Warranty Deed | -- | -- |
Mortgage History
| Date | Status | Loan Amount | Loan Type |
|---|---|---|---|
| Closed | $100,000 | Construction | |
| Closed | $132,800 | New Conventional | |
| Closed | $120,000 | New Conventional | |
| Closed | $85,750 | New Conventional | |
| Previous Owner | $91,024 | New Conventional |
Similar Home in Union, MO
Source: MARIS MLS
MLS Number: MIS25034102
APN: 17-9-301-0-005-001150
- 2160 State Highway 50
- 430 Mark Twain Loop
- 0 Oak Grove School Rd
- 443 Mark Twain Loop
- 7160 Highway Bb
- 406 Mark Twain Loop
- 644 Evert Dr
- 970 Lammert Ln
- 910 Chestnut Ln
- 421 Park Ln
- 325 Crabapple Ln
- 854 Sarah Ln
- 8 White Pine Ct
- 21 Forest Ln
- 901 Sarah Ln
- 1122 W State St
- 100 Grand Central Dr
- 16 Richardson Dr
- 3337 Highway A
- 0 Lot 5 Clearview Dr Unit 19010510

