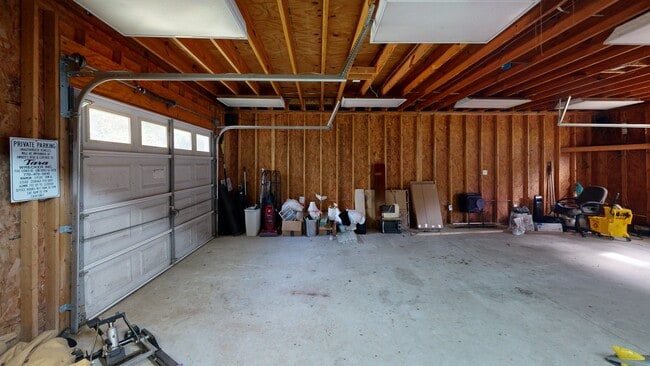This property has it all!!! 894 Upper Woolsey Rd, a property that blends comfort, space, and character on a generous 3.4-acre setting. With 5 bedrooms and 3 baths across 2,910 square feet, this home offers plenty of room to spread out, relax, and entertain. Inside, you'll find light-filled living areas that flow easily, creating a warm and inviting atmosphere. The kitchen is designed with both function and gathering in mind, connecting seamlessly to the main living spaces. Each bedroom provides ample space, while the baths are well-appointed for daily convenience. One of the standout features of this property is the Detached Garage with additional Living Space, complete with its own kitchen and bath. This versatile structure opens up countless possibilities - whether for creative projects, guest stays, or a private retreat. The surrounding acreage provides open views, room for gardens, and space to enjoy the outdoors in your own way. The location adds to the appeal. You'll appreciate the balance of privacy and connection, with nature around you yet everyday needs within easy reach. Whether hosting friends, unwinding in the quiet of the acreage, or exploring the potential of the barn, this property offers flexibility and charm rarely found together. If you've been looking for a place that combines size, function, and the freedom of wide-open space, 894 Upper Woolsy Rd is ready to deliver. Schedule your showing and see how this one-of-a-kind property can fit your lifestyle.






