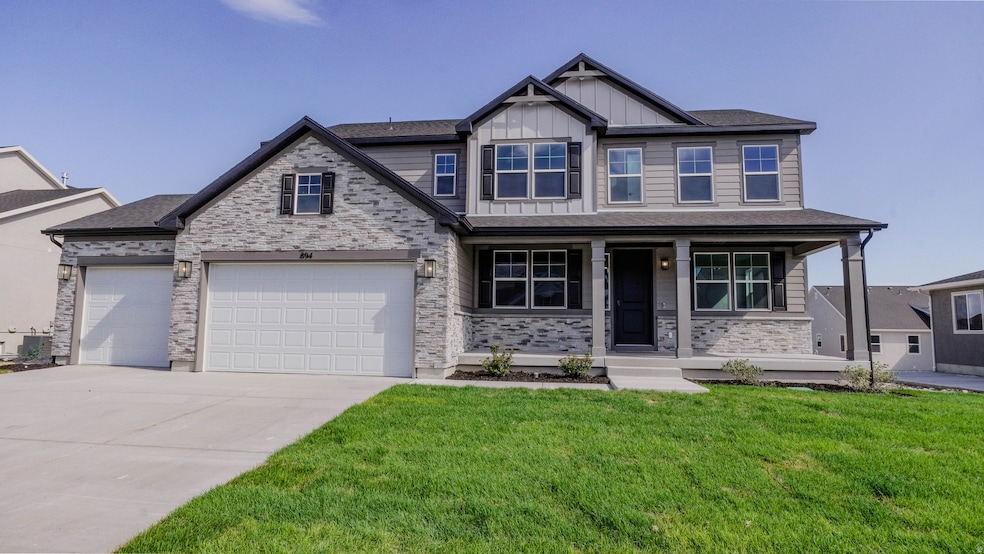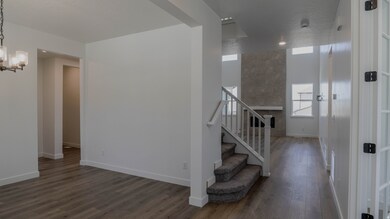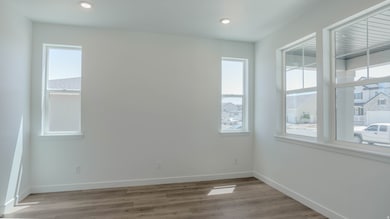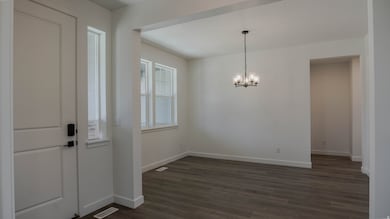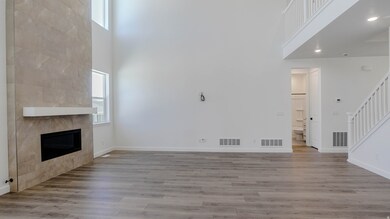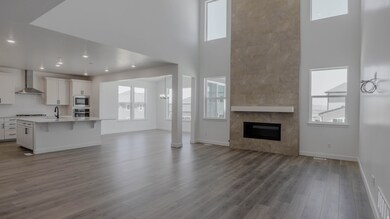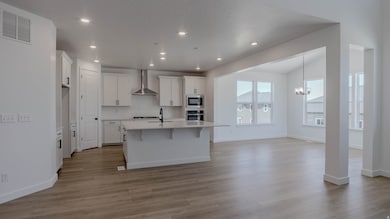894 W Fallow Dr Unit 214 Saratoga Springs, UT 84045
Estimated payment $5,006/month
Highlights
- ENERGY STAR Certified Homes
- Mountain View
- Great Room
- Home Energy Score
- 1 Fireplace
- Den
About This Home
***FREE FINISHED BASEMENT AVAILABLE!!! Contact us for more information.*** Discover luxury and comfort in this beautiful new construction Richmond American home. This Daniela floor plan features 5 spacious bedrooms and 3.5 baths. Enjoy extra living space in the bright sunroom/dining area, perfect for relaxing or entertaining. Cozy up by the fireplace, and retreat to the deluxe primary bath with spa-like finishes. Plus, benefit from convenient cold storage for all your needs. This home is thoughtfully designed for modern living at its best.
Listing Agent
Richmond American Homes of Utah, Inc License #10034972 Listed on: 11/08/2025
Co-Listing Agent
Grant Richards
Richmond American Homes of Utah, Inc License #7544874
Home Details
Home Type
- Single Family
Year Built
- Built in 2025
Lot Details
- 10,019 Sq Ft Lot
- Landscaped
- Property is zoned Single-Family
HOA Fees
- $25 Monthly HOA Fees
Parking
- 3 Car Attached Garage
Home Design
- Stone Siding
- Stucco
Interior Spaces
- 4,635 Sq Ft Home
- 3-Story Property
- 1 Fireplace
- Double Pane Windows
- French Doors
- Great Room
- Den
- Mountain Views
- Electric Dryer Hookup
Kitchen
- Built-In Double Oven
- Built-In Range
- Synthetic Countertops
- Disposal
Flooring
- Carpet
- Tile
Bedrooms and Bathrooms
- 5 Bedrooms | 1 Main Level Bedroom
- Walk-In Closet
- 3 Full Bathrooms
- Bathtub With Separate Shower Stall
Basement
- Walk-Out Basement
- Basement Fills Entire Space Under The House
- Natural lighting in basement
Eco-Friendly Details
- Home Energy Score
- ENERGY STAR Certified Homes
- Reclaimed Water Irrigation System
Outdoor Features
- Porch
Schools
- Saratoga Shores Elementary School
- Lake Mountain Middle School
- Westlake High School
Utilities
- SEER Rated 16+ Air Conditioning Units
- Forced Air Heating and Cooling System
- Natural Gas Connected
Listing and Financial Details
- Home warranty included in the sale of the property
Community Details
Overview
- Evolution Community Association, Phone Number (801) 708-0525
- Canton Ridge Subdivision
Amenities
- Picnic Area
Recreation
- Hiking Trails
- Bike Trail
Map
Home Values in the Area
Average Home Value in this Area
Property History
| Date | Event | Price | List to Sale | Price per Sq Ft |
|---|---|---|---|---|
| 11/18/2025 11/18/25 | Pending | -- | -- | -- |
| 11/08/2025 11/08/25 | For Sale | $794,990 | -- | $172 / Sq Ft |
Source: UtahRealEstate.com
MLS Number: 2122005
- 891 W Fallow Dr
- 857 W Black Tail St Unit 218
- 867 W Fallow Dr Unit 209
- 881 W Black Tail St Unit 220
- 903 W Black Tail St Unit 222
- 867 W Fallow Dr
- 857 W Black Tail St
- 881 W Black Tail St
- 891 W Fallow Dr Unit 211
- 869 W Black Tail Ave
- 903 W Black Tail St
- 893 W Black Tail St Unit 221
- 917 W Black Tail St
- 1249 S Jake Dr
- 1249 S Jake Dr Unit 229
- 771 W Meadow Side Dr
- 854 W Brocket St Unit 244
- 878 W Brocket St Unit 242
- Jessica Plan at Canton Ridge
- Helena Plan at Canton Ridge
