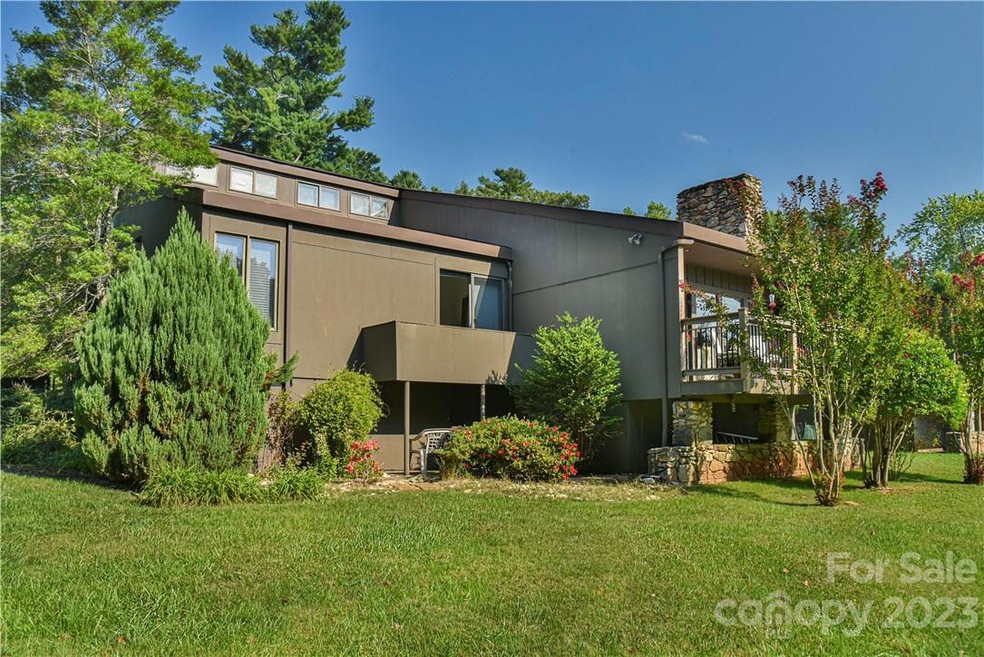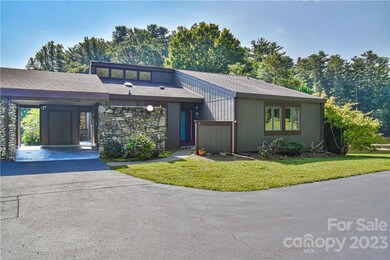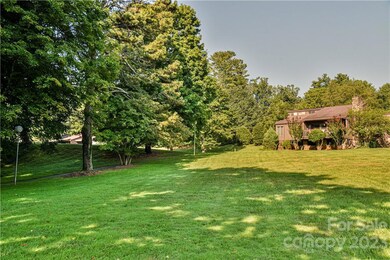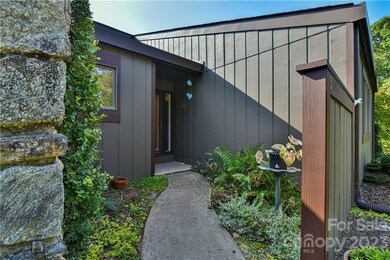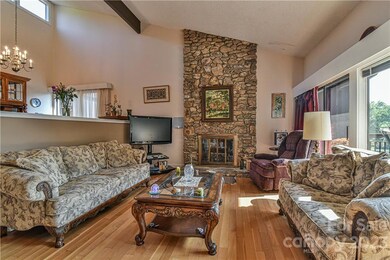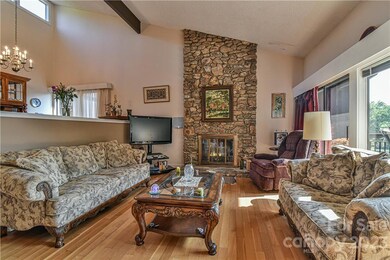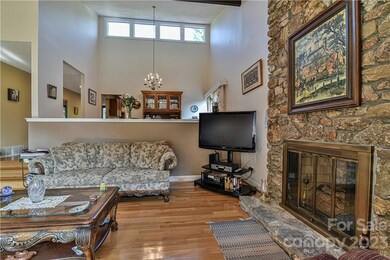
Highlights
- In Ground Pool
- Deck
- Traditional Architecture
- Glen Arden Elementary School Rated A-
- Wooded Lot
- Wood Flooring
About This Home
As of December 2024Exceptional location awaits you in this well maintained END UNIT townhome. A community of only 8 units w/private pond, spacious 9 ac grounds & community pool. NEW Roof on most of Bldg.. NEW 2021 HVAC as well. Vaulted ceilings enhance the soaring stone fireplace w/gas logs in living area. Open living, lg kitchen, cooking porch, maintenance free deck overlooking green area & short walk to the pool. LG Vaulted Primary B/R w/access to private deck, garden Tub area for soaking away the day & new walk-in shower. Two additional spacious sized bedrooms for guests or office needs. Workshop area in basement with outside entrance and amazing storage/studio area in the attic. Carport has additional storage and steps down to green area. Seller has installed maintenance free fiber cement siding on most of exterior. These units seldom come up for sale. Hurry before this hidden gem slips away. LOCATION LOCATION LOCATION 5-10 minutes to shopping, restaurants and airport. Some Furnishing Negotiable
Last Agent to Sell the Property
Lusso Realty Brokerage Email: deb@Sellingmountains.com License #222119 Listed on: 10/06/2023
Townhouse Details
Home Type
- Townhome
Est. Annual Taxes
- $1,252
Year Built
- Built in 1974
Lot Details
- Front Green Space
- End Unit
- Open Lot
- Cleared Lot
- Wooded Lot
- Lawn
HOA Fees
- $350 Monthly HOA Fees
Home Design
- Traditional Architecture
- Wood Siding
- Stone Siding
Interior Spaces
- 1,716 Sq Ft Home
- 1-Story Property
- Wired For Data
- Built-In Features
- Ceiling Fan
- Insulated Windows
- Great Room with Fireplace
Kitchen
- Electric Range
- Range Hood
- Dishwasher
- Trash Compactor
Flooring
- Wood
- Linoleum
- Tile
Bedrooms and Bathrooms
- 3 Main Level Bedrooms
- 2 Full Bathrooms
Laundry
- Laundry Room
- Dryer
- Washer
Attic
- Pull Down Stairs to Attic
- Finished Attic
Basement
- Exterior Basement Entry
- Workshop
Parking
- Detached Carport Space
- 1 Open Parking Space
Outdoor Features
- In Ground Pool
- Deck
- Rear Porch
Schools
- Glen Arden/Koontz Elementary School
- Valley Springs Middle School
- T.C. Roberson High School
Utilities
- Heat Pump System
- Electric Water Heater
- Shared Septic
- Private Sewer
- Cable TV Available
Listing and Financial Details
- Assessor Parcel Number 9654-98-9536-00000
Community Details
Overview
- Fairway Villas HOA, Phone Number (828) 767-9200
- Fairway Villas Condos
- Fairway Villas Subdivision
- Mandatory home owners association
Recreation
- Community Pool
Ownership History
Purchase Details
Home Financials for this Owner
Home Financials are based on the most recent Mortgage that was taken out on this home.Purchase Details
Home Financials for this Owner
Home Financials are based on the most recent Mortgage that was taken out on this home.Purchase Details
Similar Homes in the area
Home Values in the Area
Average Home Value in this Area
Purchase History
| Date | Type | Sale Price | Title Company |
|---|---|---|---|
| Warranty Deed | -- | None Listed On Document | |
| Warranty Deed | $170,000 | -- | |
| Deed | $128,000 | -- |
Mortgage History
| Date | Status | Loan Amount | Loan Type |
|---|---|---|---|
| Previous Owner | $251,000 | Reverse Mortgage Home Equity Conversion Mortgage | |
| Previous Owner | $85,000 | Purchase Money Mortgage | |
| Closed | $40,000 | No Value Available |
Property History
| Date | Event | Price | Change | Sq Ft Price |
|---|---|---|---|---|
| 12/16/2024 12/16/24 | Sold | $412,500 | -2.9% | $238 / Sq Ft |
| 11/14/2024 11/14/24 | For Sale | $425,000 | +7.6% | $246 / Sq Ft |
| 12/14/2023 12/14/23 | Sold | $395,000 | -1.2% | $230 / Sq Ft |
| 10/06/2023 10/06/23 | For Sale | $399,900 | -- | $233 / Sq Ft |
Tax History Compared to Growth
Tax History
| Year | Tax Paid | Tax Assessment Tax Assessment Total Assessment is a certain percentage of the fair market value that is determined by local assessors to be the total taxable value of land and additions on the property. | Land | Improvement |
|---|---|---|---|---|
| 2023 | $1,252 | $203,300 | $20,000 | $183,300 |
| 2022 | $596 | $203,300 | $0 | $0 |
| 2021 | $596 | $203,300 | $0 | $0 |
| 2020 | $554 | $175,800 | $0 | $0 |
| 2019 | $554 | $175,800 | $0 | $0 |
| 2018 | $1,108 | $175,800 | $0 | $0 |
| 2017 | $1,108 | $179,600 | $0 | $0 |
| 2016 | $1,248 | $179,600 | $0 | $0 |
| 2015 | $1,248 | $179,600 | $0 | $0 |
| 2014 | $1,248 | $179,600 | $0 | $0 |
Agents Affiliated with this Home
-
Sharon Sweeney

Seller's Agent in 2024
Sharon Sweeney
Walnut Cove Realty/Allen Tate/Beverly-Hanks
(828) 450-5547
3 in this area
59 Total Sales
-
Ted Blackwood

Buyer's Agent in 2024
Ted Blackwood
Allen Tate/Beverly-Hanks Asheville-Biltmore Park
(828) 702-3774
4 in this area
34 Total Sales
-
Lea Blackwood

Buyer Co-Listing Agent in 2024
Lea Blackwood
Allen Tate/Beverly-Hanks Asheville-Biltmore Park
(828) 582-9433
1 in this area
4 Total Sales
-
Deborah Buchanan

Seller's Agent in 2023
Deborah Buchanan
Lusso Realty
(828) 337-1573
1 in this area
52 Total Sales
Map
Source: Canopy MLS (Canopy Realtor® Association)
MLS Number: 4075327
APN: 9654-98-9536-00000
- 34 Turnberry Dr
- 376 Mills Gap Rd Unit TR 1
- 374 Mills Gap Rd
- 456 Mills Gap Rd
- 10 Muirfield Dr
- 27 Glen Crest Dr
- 26 Brook Meadows Ln
- 362 Mills Gap Rd Unit 5
- 5 Spring Cove Ct
- 19 Fairhaven Ct
- 149 Southbrook Ln
- 86 Concord Rd
- 20 Summit Dr
- 18 Surrey Run
- 58 Oak Terrace
- 21 Moriah Ln
- 27 Tree Top Dr
- 24 Moriah Ln
- 7 Morgan Blvd
- 417 Royal Pines Dr
