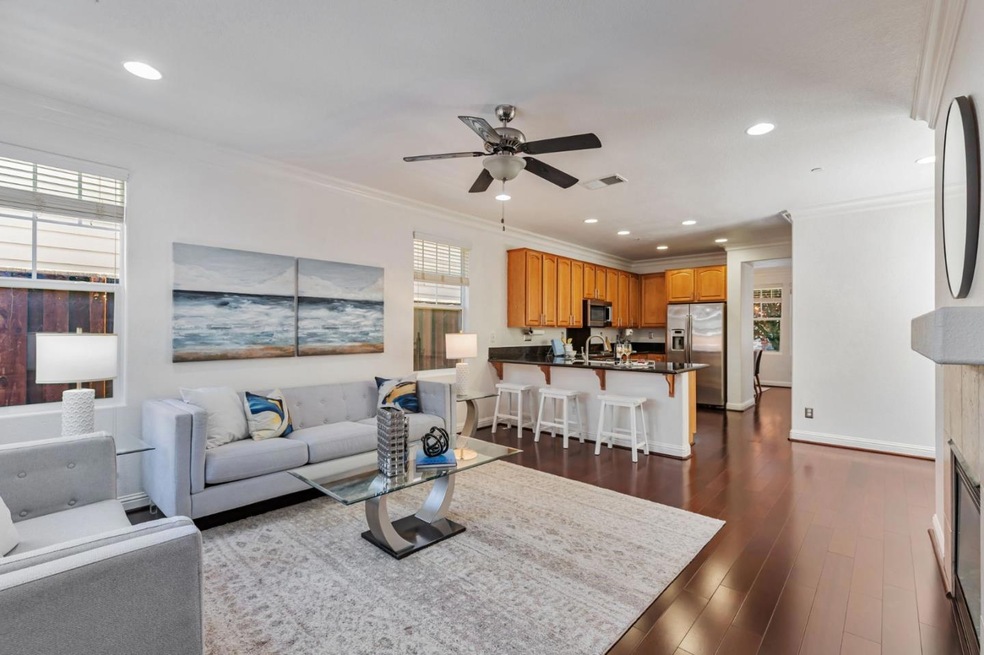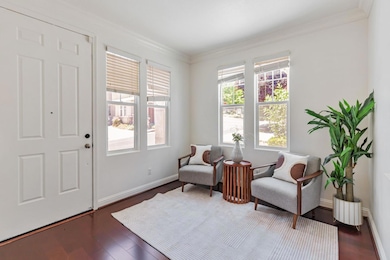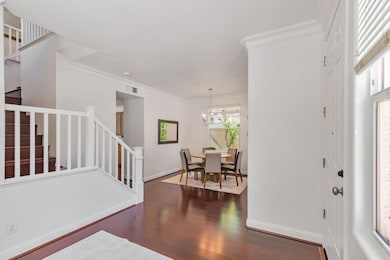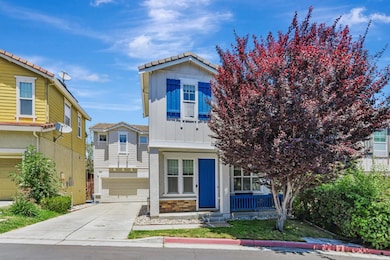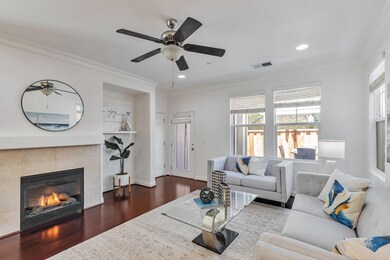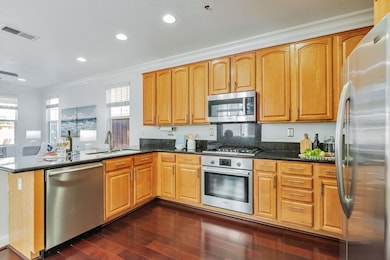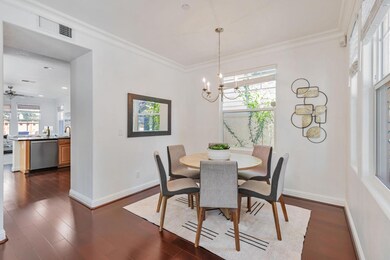8940 Acorn Way Gilroy, CA 95020
Las Animas NeighborhoodEstimated payment $5,143/month
Highlights
- Open to Family Room
- Forced Air Heating and Cooling System
- Gas Fireplace
- Christopher High School Rated A-
- Dining Area
About This Home
A beautifully maintained and freshly painted home nestled in one of Gilroys most sought-after neighborhoods. This clean and move-in ready property offers a comfortable and inviting atmosphere with a smart layout that suits both everyday living and entertaining. Step inside to discover wood flooring throughout, creating a warm and cohesive feel in every room. The bright kitchen features sleek stainless steel appliances, ideal for both everyday meals and hosting guests. The custom master closet provides ample, well-organized storage, while the included washer and dryer. Additional features include custom garage cabinets for extra storage and organization, along with fresh interior that enhance the homes modern appeal. Outside, enjoy excellent curb appeal, well-kept landscaping, and a peaceful, friendly community. Commuters will love the easy access to major highways, making travel to San Jose, Morgan Hill, or the greater Bay Area a breeze. Whether you're a first-time buyer, a growing family, or simply looking to settle into a welcoming neighborhood with outstanding surroundings, this home is a must-see!
Home Details
Home Type
- Single Family
Year Built
- Built in 2006
Lot Details
- 2,840 Sq Ft Lot
- Zoning described as R1
Parking
- 2 Car Garage
Home Design
- Slab Foundation
- Tile Roof
Interior Spaces
- 2,104 Sq Ft Home
- 2-Story Property
- Gas Fireplace
- Dining Area
- Open to Family Room
Bedrooms and Bathrooms
- 4 Bedrooms
Utilities
- Forced Air Heating and Cooling System
Community Details
- Property has a Home Owners Association
- Association fees include maintenance - common area, maintenance - road
- Carriage Court Association
Listing and Financial Details
- Assessor Parcel Number 783-71-041
Map
Home Values in the Area
Average Home Value in this Area
Tax History
| Year | Tax Paid | Tax Assessment Tax Assessment Total Assessment is a certain percentage of the fair market value that is determined by local assessors to be the total taxable value of land and additions on the property. | Land | Improvement |
|---|---|---|---|---|
| 2025 | $6,246 | $516,302 | $192,170 | $324,132 |
| 2024 | $6,246 | $506,179 | $188,402 | $317,777 |
| 2023 | $6,208 | $496,255 | $184,708 | $311,547 |
| 2022 | $6,104 | $486,526 | $181,087 | $305,439 |
| 2021 | $6,075 | $476,987 | $177,537 | $299,450 |
| 2020 | $6,007 | $472,097 | $175,717 | $296,380 |
| 2019 | $5,950 | $462,841 | $172,272 | $290,569 |
| 2018 | $5,556 | $453,767 | $168,895 | $284,872 |
| 2017 | $5,671 | $444,871 | $165,584 | $279,287 |
| 2016 | $5,553 | $436,149 | $162,338 | $273,811 |
| 2015 | $5,239 | $429,599 | $159,900 | $269,699 |
| 2014 | $5,205 | $421,184 | $156,768 | $264,416 |
Property History
| Date | Event | Price | List to Sale | Price per Sq Ft |
|---|---|---|---|---|
| 01/01/2026 01/01/26 | For Sale | $899,888 | 0.0% | $428 / Sq Ft |
| 01/01/2026 01/01/26 | Off Market | $899,888 | -- | -- |
| 06/20/2025 06/20/25 | For Sale | $899,888 | -- | $428 / Sq Ft |
Purchase History
| Date | Type | Sale Price | Title Company |
|---|---|---|---|
| Quit Claim Deed | -- | -- | |
| Grant Deed | $403,000 | Landsafe Title | |
| Trustee Deed | $400,499 | Accommodation |
Mortgage History
| Date | Status | Loan Amount | Loan Type |
|---|---|---|---|
| Previous Owner | $416,299 | VA |
Source: MLSListings
MLS Number: ML82017484
APN: 783-71-041
- 8980 Acorn Way
- 9130 Rancho Hills Dr
- 1655 Valley Oaks Dr
- 1925 Mantelli Dr
- 1920 Mantelli Dr
- 9045 Tea Tree Way
- 1437 Briarberry Ln
- 1810 Carob Ct
- 9250 Mahogany Ct
- 1404 Casablanca Cir
- 9465 Eagle View Way
- 1320 Heritage Way
- 1501 Welburn Ave
- 8320 Chantrelle Ct
- 1750 Vista Del Sur
- 1165 Lerma Ln
- 2360 Sunflower Cir
- 8255 Rancho Real
- 1206 Sycamore Ct
- 1610 Calabrese Way
- 1520 Hecker Pass Hwy
- 1818 Tarragon Dr
- 730 Tatum Ave
- 8195 Westwood Dr
- 9060-9072 Kern Ave
- 8200 Kern Ave
- 985 Montebello Dr
- 766 1st St
- 7931 Carmel St
- 651 W 6th St
- 1850 Ballybunion Dr
- 111 Lewis St
- 1335 W Luchessa Ave
- 7537 Rogers Ln Unit 3
- 200 E 10th St
- 10505 Center Ave Unit SI ID1304978P
- 2800 Roop Rd
- 15400 Vineyard Blvd
- 15945 Village Way
- 16245 Keith Way
Ask me questions while you tour the home.
