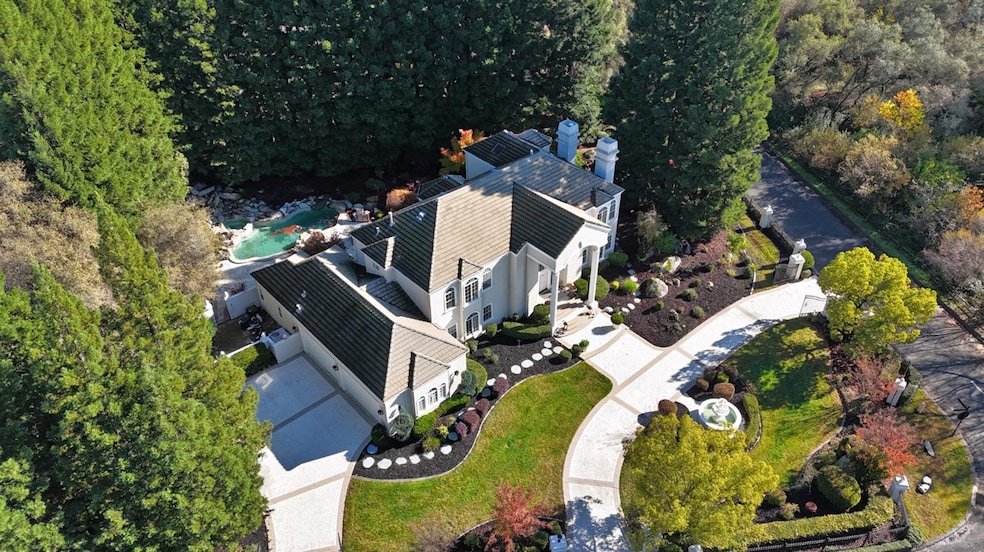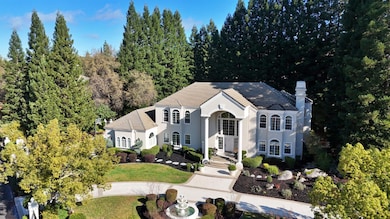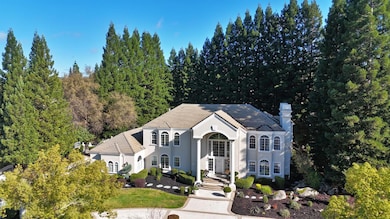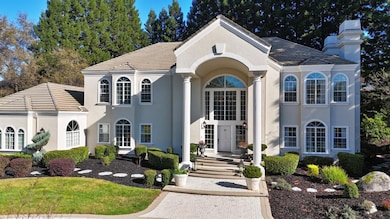8940 Camino Del Avion Granite Bay, CA 95746
Estimated payment $14,931/month
Highlights
- In Ground Pool
- Custom Home
- Fireplace in Primary Bedroom
- Del Oro High School Rated A
- Wolf Appliances
- Wood Flooring
About This Home
This updated and timeless residence in the prestigious Los Lagos community is truly breathtaking. Beyond the 24-hour guarded gates, you're greeted by tree-lined streets, a charming bridge, and tranquil water features that set the tone for refined living. Set on a private corner lot surrounded by mature trees, this 5 bedroom, 6 bathroom home offers approximately 5,489 sq ft of beautifully appointed space, complete with a built-in pool and a spacious 4 car garage. Three upstairs bedrooms are private ensuites, while the two downstairs bedrooms enjoy full bathrooms located just outside their doors. The primary suite elevates everyday living with an exquisite Carrara marble steam shower and a luxurious soaking tub. The gourmet kitchen features top-tier appliances 6 burner Wolf cooktop, double Wolf convection ovens, Sub-Zero refrigerator, two Bosch dishwashers, wine refrigerator, walk-in pantry, and Quartz countertops. French doors throughout the home lead you effortlessly to the patio and pool area, creating true indoor-outdoor harmony. Residents of Los Lagos enjoy scenic trails to Folsom Lake, as well as community amenities including a tennis court, basketball court, and park. This is a home and a neighborhood you'll instantly fall in love with. Come experience it for your yourself!
Home Details
Home Type
- Single Family
Est. Annual Taxes
- $23,553
Year Built
- Built in 1993 | Remodeled
Lot Details
- 0.65 Acre Lot
- Sprinklers on Timer
- Property is zoned RA-B-X
HOA Fees
- $320 Monthly HOA Fees
Parking
- 4 Car Attached Garage
Home Design
- Custom Home
- Raised Foundation
- Tile Roof
- Stucco
Interior Spaces
- 5,489 Sq Ft Home
- 2-Story Property
- Family Room with Fireplace
- 4 Fireplaces
- Living Room
- Formal Dining Room
- Fire and Smoke Detector
Kitchen
- Breakfast Area or Nook
- Walk-In Pantry
- Convection Oven
- Bosch Dishwasher
- Wolf Appliances
Flooring
- Wood
- Carpet
- Tile
Bedrooms and Bathrooms
- 5 Bedrooms
- Main Floor Bedroom
- Fireplace in Primary Bedroom
- Primary Bedroom Upstairs
- Secondary Bathroom Double Sinks
- Soaking Tub
- Steam Shower
- Separate Shower
Laundry
- Laundry in unit
- 220 Volts In Laundry
Pool
- In Ground Pool
- Spa
Utilities
- Central Heating and Cooling System
Listing and Financial Details
- Assessor Parcel Number 036-280-037-000
Community Details
Overview
- Association fees include management, common areas, security
- Mandatory home owners association
Recreation
- Tennis Courts
Map
Home Values in the Area
Average Home Value in this Area
Tax History
| Year | Tax Paid | Tax Assessment Tax Assessment Total Assessment is a certain percentage of the fair market value that is determined by local assessors to be the total taxable value of land and additions on the property. | Land | Improvement |
|---|---|---|---|---|
| 2025 | $23,553 | $2,203,200 | $510,000 | $1,693,200 |
| 2023 | $23,553 | $1,266,111 | $362,542 | $903,569 |
| 2022 | $14,146 | $1,241,286 | $355,434 | $885,852 |
| 2021 | $13,810 | $1,216,948 | $348,465 | $868,483 |
| 2020 | $13,655 | $1,204,470 | $344,892 | $859,578 |
| 2019 | $13,410 | $1,180,854 | $338,130 | $842,724 |
| 2018 | $12,712 | $1,157,700 | $331,500 | $826,200 |
| 2017 | $13,520 | $1,225,000 | $218,700 | $1,006,300 |
| 2016 | $13,191 | $1,195,000 | $213,400 | $981,600 |
| 2015 | $15,576 | $1,432,305 | $255,765 | $1,176,540 |
| 2014 | $14,403 | $1,320,000 | $180,000 | $1,140,000 |
Property History
| Date | Event | Price | List to Sale | Price per Sq Ft | Prior Sale |
|---|---|---|---|---|---|
| 11/21/2025 11/21/25 | For Sale | $2,395,000 | +10.9% | $436 / Sq Ft | |
| 10/02/2023 10/02/23 | Sold | $2,160,000 | -1.7% | $394 / Sq Ft | View Prior Sale |
| 08/24/2023 08/24/23 | Pending | -- | -- | -- | |
| 08/20/2023 08/20/23 | Price Changed | $2,198,000 | 0.0% | $400 / Sq Ft | |
| 08/20/2023 08/20/23 | For Sale | $2,198,000 | +4.9% | $400 / Sq Ft | |
| 08/12/2023 08/12/23 | Pending | -- | -- | -- | |
| 08/09/2023 08/09/23 | For Sale | $2,095,000 | +84.6% | $382 / Sq Ft | |
| 05/22/2017 05/22/17 | Sold | $1,135,000 | -5.4% | $207 / Sq Ft | View Prior Sale |
| 04/09/2017 04/09/17 | Pending | -- | -- | -- | |
| 06/12/2016 06/12/16 | For Sale | $1,200,000 | -- | $219 / Sq Ft |
Purchase History
| Date | Type | Sale Price | Title Company |
|---|---|---|---|
| Deed | -- | Fidelity National Title | |
| Grant Deed | $2,160,000 | Fidelity National Title | |
| Interfamily Deed Transfer | -- | Fidelity National Title Co | |
| Grant Deed | $1,135,000 | Fidelity National Title Co | |
| Interfamily Deed Transfer | -- | None Available | |
| Grant Deed | $1,120,000 | Fidelity National Title Co | |
| Interfamily Deed Transfer | -- | -- | |
| Grant Deed | $850,000 | Fidelity National Title Co | |
| Interfamily Deed Transfer | -- | Fidelity National Title Co | |
| Grant Deed | -- | Fidelity National Title Co |
Mortgage History
| Date | Status | Loan Amount | Loan Type |
|---|---|---|---|
| Open | $1,400,000 | New Conventional | |
| Previous Owner | $370,000 | New Conventional | |
| Previous Owner | $784,000 | Purchase Money Mortgage | |
| Previous Owner | $300,000 | Purchase Money Mortgage | |
| Previous Owner | $250,000 | Purchase Money Mortgage | |
| Closed | $216,000 | No Value Available |
Source: MetroList
MLS Number: 225145757
APN: 036-280-037
- 9195 Los Lagos Cir S Unit S
- 5935 Via Madrid
- 9065 Vista de Lago Ct
- 6085 Barcelona Ct
- 5001 Auburn Folsom Rd
- 8920 Vista de Lago Ct
- 6275 Barcelona Ct
- 4800 Auburn Folsom Rd Unit 23
- 4800 Auburn Folsom Rd Unit 77
- 4800 Auburn Folsom Rd Unit 70
- 8520 Nob Hill Ln
- 5150 Lake Forest Dr
- 8167 N Lake Cir
- 8177 N Lake Cir
- 6867 Highland Rd
- 9130 Quail Lake Ct
- 9605 Old Quarry Ct
- 9260 Miners Crossing
- 7730 Suzuki Ln
- 4300 Cognac Ct
- 9220 Touchstone Ct
- 8054 Horseshoe Bar Rd
- 6812 Folsom Oaks Ct
- 5240 Rocklin Rd
- 5180 Rocklin Rd
- 5051 El Don Dr
- 1501 Cobble Creek Cir
- 5002 Jewel St
- 5500 Granite Falls Way
- 1712 Carnegie Way
- 5415 S Grove St
- 9500 Powerhouse Rd
- 5800 Woodside Dr
- 6085 Kingwood Cir
- 3025 Village Center Dr
- 7550 Folsom Auburn Rd
- 1501 Secret Ravine Pkwy
- 4186 Tahoe Vista Dr
- 3300 Parkside Dr
- 8800 Sierra College Blvd




