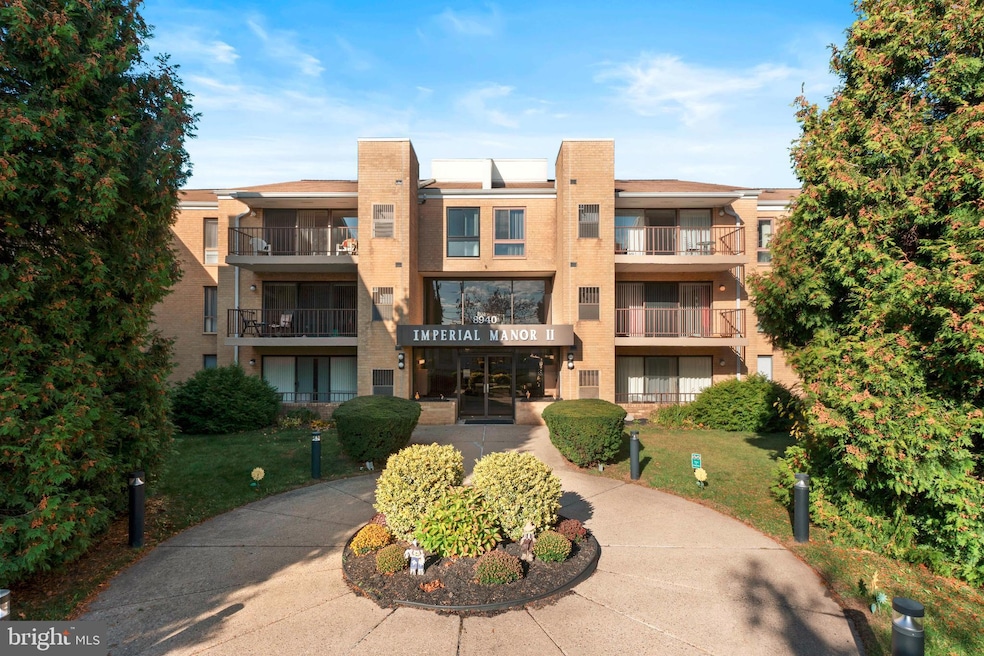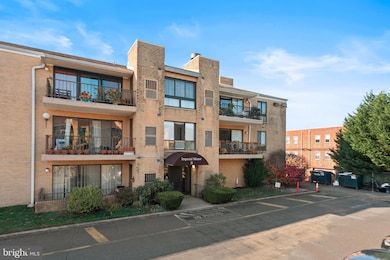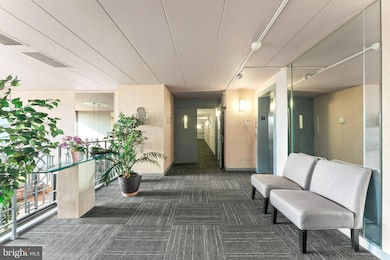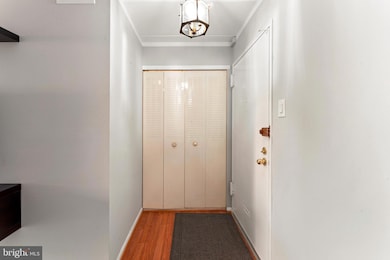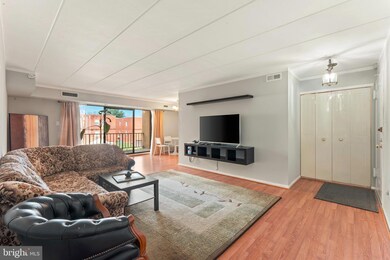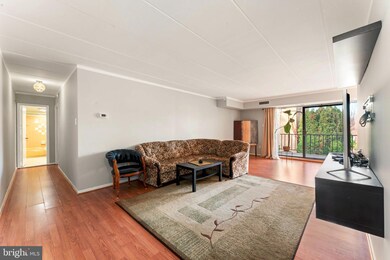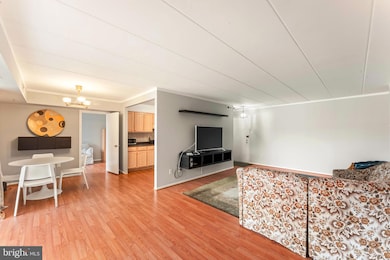8940 Krewstown Rd Unit 204 Philadelphia, PA 19115
Bustleton NeighborhoodEstimated payment $1,904/month
Highlights
- Wood Flooring
- Open Floorplan
- Breakfast Area or Nook
- Main Floor Bedroom
- Community Pool
- Balcony
About This Home
Experience modern comfort and charm in this cozy garden style apartment located in the heart of Philadelphia. Fully renovated in 2021, this home features hardwood floors throughout and an open layout that connects the kitchen, dining, and living areas, creating a comfortable flow for everyday living. The inviting eat in kitchen offers updated cabinetry, modern countertops, and quality stainless steel appliances including a gas range, built in microwave, and dishwasher. Step out onto your private balcony to enjoy your morning coffee or relax in the evening. The building provides convenient amenities such as an elevator and a community pool, perfect for warm summer days. Inside, the entry level bedroom offers easy access and features built ins for added storage and functionality. Ideally located in a friendly neighborhood, you’ll find local shops, parks, and dining options just a short walk away. This cozy home blends modern updates with comfort and convenience, offering an easy lifestyle in a great Philadelphia location.
Listing Agent
(215) 528-7328 montebellosells@gmail.com Elite Realty Group Unl. Inc. Listed on: 11/14/2025
Co-Listing Agent
(267) 246-9729 josephbograd@remax.net Elite Realty Group Unl. Inc. License #AB066484
Property Details
Home Type
- Condominium
Est. Annual Taxes
- $2,166
Year Built
- Built in 1974 | Remodeled in 2021
HOA Fees
- $305 Monthly HOA Fees
Home Design
- Back-to-Back Home
- Entry on the 2nd floor
- Masonry
Interior Spaces
- 1,200 Sq Ft Home
- Property has 1 Level
- Built-In Features
- Open Floorplan
- Wood Flooring
- Intercom
- Stacked Electric Washer and Dryer
Kitchen
- Breakfast Area or Nook
- Eat-In Kitchen
- Gas Oven or Range
- Built-In Range
- Built-In Microwave
- Dishwasher
- Trash Compactor
- Disposal
- Instant Hot Water
Bedrooms and Bathrooms
- 2 Main Level Bedrooms
Parking
- Parking Lot
- Assigned Parking
Accessible Home Design
- Accessible Elevator Installed
- Halls are 48 inches wide or more
- Doors swing in
Outdoor Features
- Balcony
Utilities
- Central Heating and Cooling System
- Hot Water Baseboard Heater
- Private Water Source
- Public Septic
Listing and Financial Details
- Tax Lot 468
- Assessor Parcel Number 888630082
Community Details
Overview
- $1,000 Capital Contribution Fee
- Association fees include pool(s), water, gas, electricity
- $1,200 Other One-Time Fees
- Low-Rise Condominium
- Krewstown Subdivision
Recreation
- Community Pool
Pet Policy
- Pets Allowed
- Pet Size Limit
Map
Home Values in the Area
Average Home Value in this Area
Property History
| Date | Event | Price | List to Sale | Price per Sq Ft |
|---|---|---|---|---|
| 11/14/2025 11/14/25 | For Sale | $269,000 | -- | $224 / Sq Ft |
Source: Bright MLS
MLS Number: PAPH2556286
- 8950 Krewstown Rd Unit 204
- 1132 Alton Place
- 8910 Krewstown Rd Unit 111
- 8900 Alton St
- 1117 Surrey Rd
- 1108 Surrey Rd
- 8910 Rising Sun Ave
- 1132 Bingham St
- 1108 Bingham St
- 1532 Marcy Place Unit B
- 8870 Alton St
- 9336 Neil Rd Unit B
- 1123 Grant Ave
- 9310 Jamison Ave Unit B
- 9376 Neil Rd Unit A
- 9314 Trout Rd
- 1603 Colima Rd
- 1020 Grant Ave
- 1028 Norvelt Dr
- 1608 Colima Rd
- 8947 Alton St Unit 2ND FLOOR
- 1170 Surrey Rd
- 1517 Gregg St Unit A
- 1106 Grant Ave
- 9275 Jamison Ave
- 9364 Neil Rd Unit B
- 9200 Bustleton Ave
- 9120-9140 Old Bustleton Ave
- 1700 Grant Ave
- 8606 Verree Rd
- 1865-1867 Welsh Rd
- 1822 Benton Ave Unit A101
- 1801 Winchester Ave
- 9245 Old Newtown Rd Unit A
- 9629 Bustleton Ave
- 8540 Castor Ave
- 8550 Tolbut St
- 2301 Woodward St
- 2301 Tremont St
- 2062 Grant Ave
