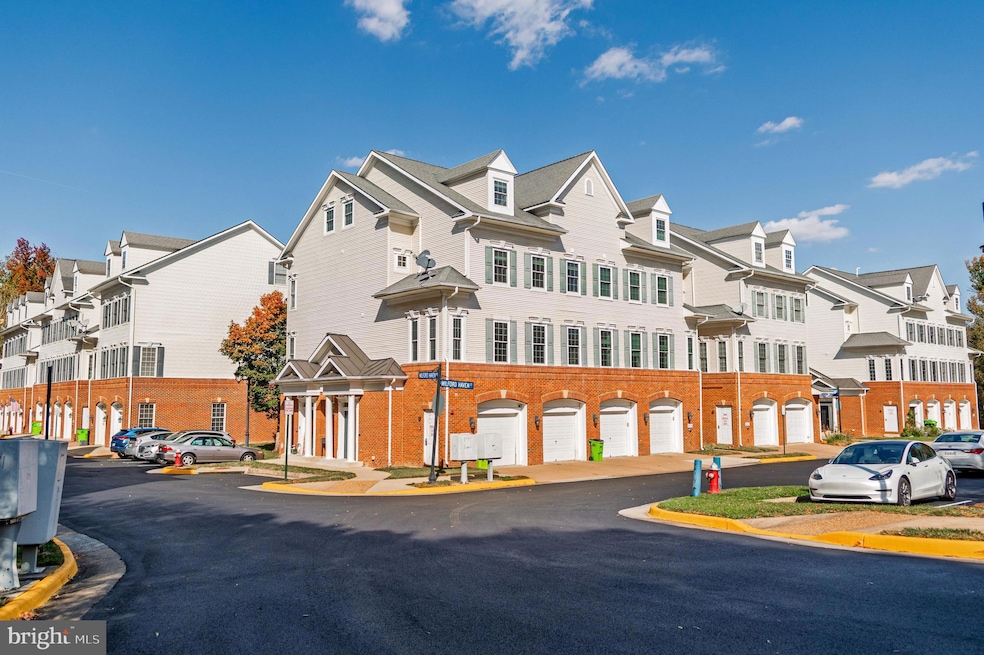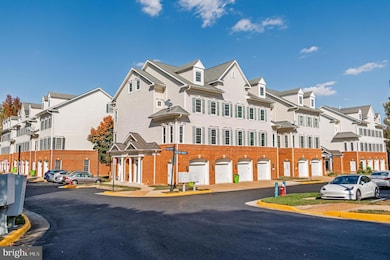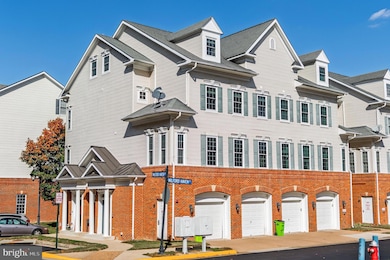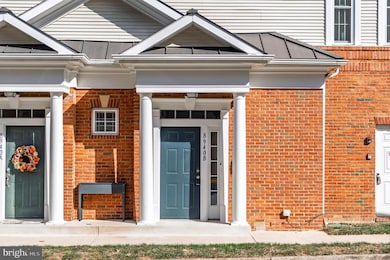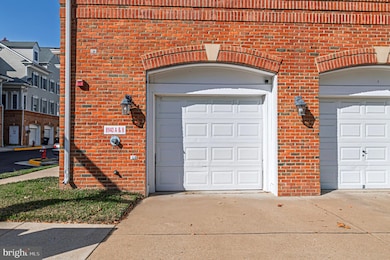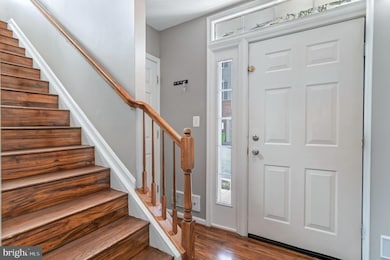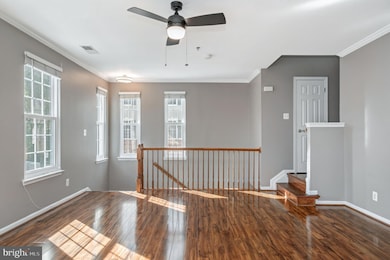8940 Milford Haven Ct Unit 40B Lorton, VA 22079
Pohick NeighborhoodHighlights
- Colonial Architecture
- 1 Car Attached Garage
- Forced Air Heating and Cooling System
- Community Pool
About This Home
Welcome to this bright and well maintained 3-bedroom, 2 bath condo located in highly sought-after Lorton Station. Enjoy low maintenance living in a commuter-friendly community minutes to VRE, I-95, Route 1, and the Express Lanes with restaurants, shopping, and conveniences right at your doorstep. This home features an open concept living and dining space with natural light, neutral finishes, and functional flow. The kitchen includes modern cabinetry, excellent counter space, and stainless-steel appliances. Community amenities include pool, playgrounds, walking paths, sport courts, and beautifully maintained common areas. One assigned parking space and visitor parking. Available Immediately
Well-cared-for and move-in ready Location Highlights:
• Steps to Lorton VRE station for easy access to DC, Pentagon, and beyond
• Close to Fort Belvoir & Quantico
• Nearby shops, dining, grocery, daycare & medical services
• Minutes to I-95, Route 1 & Fairfax County Pkwy Experience convenience, comfort, and community living in Lorton Station. Schedule your showing today!
Listing Agent
(703) 586-5490 jajackson.realtor@gmail.com Coldwell Banker Realty License #0225251071 Listed on: 10/31/2025

Co-Listing Agent
heidigarciarealty@gmail.com Coldwell Banker Realty License #0225270419
Condo Details
Home Type
- Condominium
Est. Annual Taxes
- $5,136
Year Built
- Built in 2005
Parking
- 1 Car Attached Garage
- Garage Door Opener
Home Design
- Colonial Architecture
- Entry on the 1st floor
- Aluminum Siding
Interior Spaces
- 1,868 Sq Ft Home
- Property has 4 Levels
- Washer and Dryer Hookup
Bedrooms and Bathrooms
- 3 Bedrooms
- 2 Full Bathrooms
Utilities
- Forced Air Heating and Cooling System
- Natural Gas Water Heater
Listing and Financial Details
- Residential Lease
- Security Deposit $3,500
- No Smoking Allowed
- 12-Month Min and 24-Month Max Lease Term
- Available 10/31/25
- Assessor Parcel Number 1072 15 0006
Community Details
Overview
- Low-Rise Condominium
- Lorton Station Subdivision
Recreation
- Community Pool
Pet Policy
- No Pets Allowed
Map
Source: Bright MLS
MLS Number: VAFX2277232
APN: 1072-15-0006
- 8934 Milford Haven Ct Unit 34A
- 7752 Milford Haven Dr Unit 52D
- 8909 Robert Lundy Place
- 7663 Henry Knox Dr
- 8902 Waites Way
- 9000 Lorton Station Blvd Unit 205
- 9000 Lorton Station Blvd Unit 2-115
- 9000 Lorton Station Blvd Unit 209
- 8927 Waites Way
- 8902 Sylvania St
- 8715 Wadebrook Terrace
- 8915 Sylvania St
- 8815 Jandell Rd
- 7757 Grandwind Dr
- 7730 Shadowcreek Terrace
- 7744 Grandwind Dr
- 9140 Stonegarden Dr
- 9150 Stonegarden Dr
- 8817 Lagrange St
- 8566 Gwynedd Way
- 8930 Milford Haven Ct Unit 30A
- 8975 Harrover Place Unit 75A
- 7658 Henry Knox Dr
- 9030 Lorton Station Blvd
- 8605 Western Oak Dr
- 7700 Shadowcreek Terrace
- 9168 Stonegarden Dr
- 8564 Springfield Oaks Dr
- 7753 Durer Ct
- 7630 Fairfield Woods Ct
- 8488 Canyon Oak Dr
- 8482 Springfield Oaks Dr
- 7475 Lone Star Rd
- 7438 Ardglass Dr
- 8141 Mccauley Way
- 9221 Clementine Ct
- 7414 Pohick Rd
- 7525 Woodside Ln
- 7415 Rhondda Dr
- 8099 Paper Birch Dr
