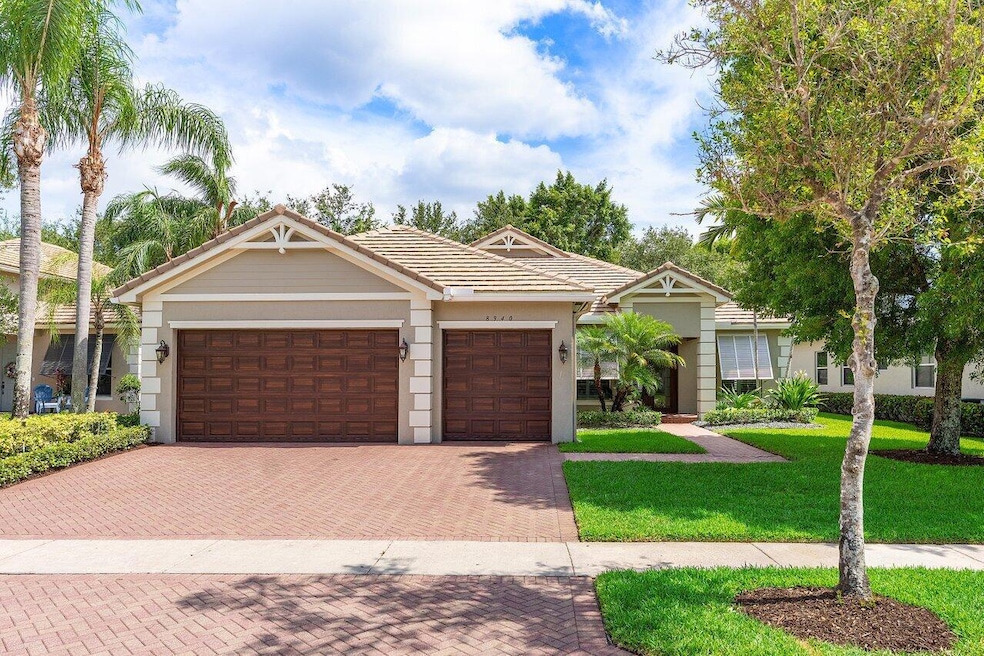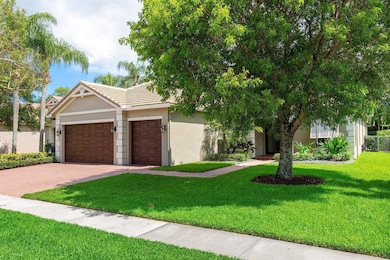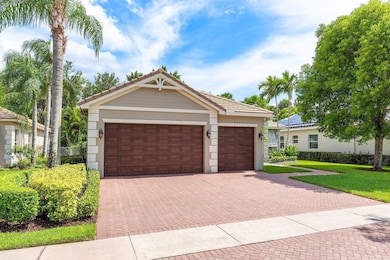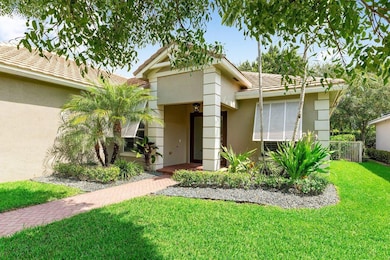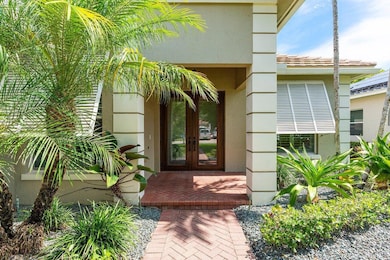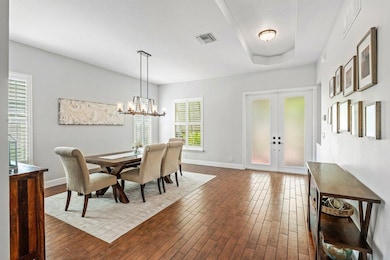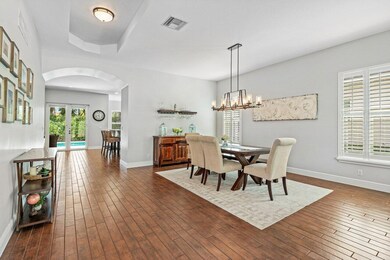
8940 New Hope Ct Royal Palm Beach, FL 33411
Estimated payment $5,031/month
Highlights
- Saltwater Pool
- Gated Community
- Roman Tub
- Everglades Elementary School Rated A-
- Clubhouse
- Garden View
About This Home
Welcome to this beautifully maintained home tucked away on a quiet cul-de-sac in the highly desirable Palm Beach Plantation community. Perfectly situated close to the Wellington green mall, great shopping and restaurants, within minutes of the turnpike. Located in a family friendly neighborhood with lots of children, zoned for top rated schools.This home offers plantation shutters throughout, fresh interior paint, and a recently remodeled kitchen featuring quartzite countertops. The backyard features a great entertaining area with a heated salt water pool, and a travertine tile deck. Recent updates include a new roof 2020, water heater 2024, dual-zone A/C one replaced 2018 the other 2024. This is more than a house-it's a home in a community that truly supports family living.
Home Details
Home Type
- Single Family
Est. Annual Taxes
- $6,942
Year Built
- Built in 2004
Lot Details
- 8,756 Sq Ft Lot
- Cul-De-Sac
- Sprinkler System
- Property is zoned PUD
HOA Fees
- $325 Monthly HOA Fees
Parking
- 3 Car Attached Garage
- Garage Door Opener
- Driveway
Property Views
- Garden
- Pool
Home Design
- Concrete Roof
Interior Spaces
- 3,017 Sq Ft Home
- 1-Story Property
- Ceiling Fan
- Plantation Shutters
- Family Room
- Formal Dining Room
- Den
Kitchen
- Electric Range
- <<microwave>>
- Ice Maker
- Dishwasher
- Disposal
Flooring
- Carpet
- Ceramic Tile
Bedrooms and Bathrooms
- 5 Bedrooms
- Split Bedroom Floorplan
- 3 Full Bathrooms
- Dual Sinks
- Roman Tub
- Separate Shower in Primary Bathroom
Laundry
- Laundry Room
- Dryer
- Washer
- Laundry Tub
Home Security
- Security Gate
- Fire and Smoke Detector
Pool
- Saltwater Pool
- Fence Around Pool
- Pool Equipment or Cover
Outdoor Features
- Patio
Schools
- Everglades Elementary School
- Emerald Cove Middle School
- Palm Beach Central High School
Utilities
- Forced Air Zoned Heating and Cooling System
- Cable TV Available
Listing and Financial Details
- Assessor Parcel Number 00424406020000250
- Seller Considering Concessions
Community Details
Overview
- Association fees include management, common areas, ground maintenance, security
- Diamond C Ranch Pod B Subdivision
Amenities
- Clubhouse
Recreation
- Tennis Courts
- Community Basketball Court
- Community Pool
Security
- Resident Manager or Management On Site
- Card or Code Access
- Gated Community
Map
Home Values in the Area
Average Home Value in this Area
Tax History
| Year | Tax Paid | Tax Assessment Tax Assessment Total Assessment is a certain percentage of the fair market value that is determined by local assessors to be the total taxable value of land and additions on the property. | Land | Improvement |
|---|---|---|---|---|
| 2024 | $6,942 | $364,597 | -- | -- |
| 2023 | $6,797 | $353,978 | $0 | $0 |
| 2022 | $6,674 | $343,668 | $0 | $0 |
| 2021 | $6,630 | $333,658 | $0 | $0 |
| 2020 | $6,591 | $329,051 | $0 | $0 |
| 2019 | $6,526 | $321,653 | $0 | $0 |
| 2018 | $5,837 | $293,084 | $0 | $0 |
| 2017 | $5,721 | $287,056 | $0 | $0 |
| 2016 | $5,735 | $281,152 | $0 | $0 |
| 2015 | $5,849 | $279,198 | $0 | $0 |
| 2014 | $4,738 | $217,309 | $0 | $0 |
Property History
| Date | Event | Price | Change | Sq Ft Price |
|---|---|---|---|---|
| 06/20/2025 06/20/25 | Price Changed | $745,000 | -3.9% | $247 / Sq Ft |
| 06/03/2025 06/03/25 | For Sale | $775,000 | +116.5% | $257 / Sq Ft |
| 10/10/2014 10/10/14 | Sold | $358,000 | -5.5% | $119 / Sq Ft |
| 09/10/2014 09/10/14 | Pending | -- | -- | -- |
| 07/10/2014 07/10/14 | For Sale | $379,000 | -- | $126 / Sq Ft |
Purchase History
| Date | Type | Sale Price | Title Company |
|---|---|---|---|
| Warranty Deed | $358,000 | Priority Title Inc | |
| Warranty Deed | $373,678 | Independence Title |
Mortgage History
| Date | Status | Loan Amount | Loan Type |
|---|---|---|---|
| Open | $312,000 | New Conventional | |
| Closed | $286,400 | New Conventional | |
| Previous Owner | $307,000 | New Conventional | |
| Previous Owner | $65,000 | Credit Line Revolving | |
| Previous Owner | $223,850 | New Conventional | |
| Closed | $25,000 | No Value Available |
Similar Homes in the area
Source: BeachesMLS
MLS Number: R11096249
APN: 00-42-44-06-02-000-0250
- 8813 Pioneer Rd
- 207 Palm Beach Plantation Blvd
- 544 Edgebrook Ln
- 211 Mulberry Grove Rd
- 9334 Madewood Ct
- 9328 Silent Oak Cir
- 9345 Madewood Ct
- 473 Cottagewood Ln
- 313 Mulberry Grove Rd
- 195 Belle Grove Ln
- 8639 Tally Ho Ln
- 84 Belle Grove Ln
- 9393 Silent Oak Cir
- 265 Westwood Cir E
- 8509 Butler Greenwood Dr
- 725 Edgebrook Ln
- 718 Edgebrook Ln
- 340 Pioneer Way
- 1550 Pioneer Way
- 775 Montclaire Ct
- 9333 Silent Oak Cir
- 325 Mulberry Grove Rd
- 132 Belle Grove Lane Royal Palm Beach
- 8790 Wellington View Dr
- 340 Pioneer Way
- 864 Whippoorwill Row
- 8959 Cypress Grove Ln
- 8386 7th Place S
- 2601 Shoma Dr
- 1090 Quaye Lake Cir
- 3804 Shoma Dr
- 3603 Shoma Dr Unit 336
- 3608 Shoma Dr
- 2111 Shoma Dr
- 570 Christina Dr
- 1113 Shoma Dr Unit 426
- 1105 Shoma Dr
- 2320 Shoma Ln
- 2208 Shoma Dr
- 2279 Shoma Dr
