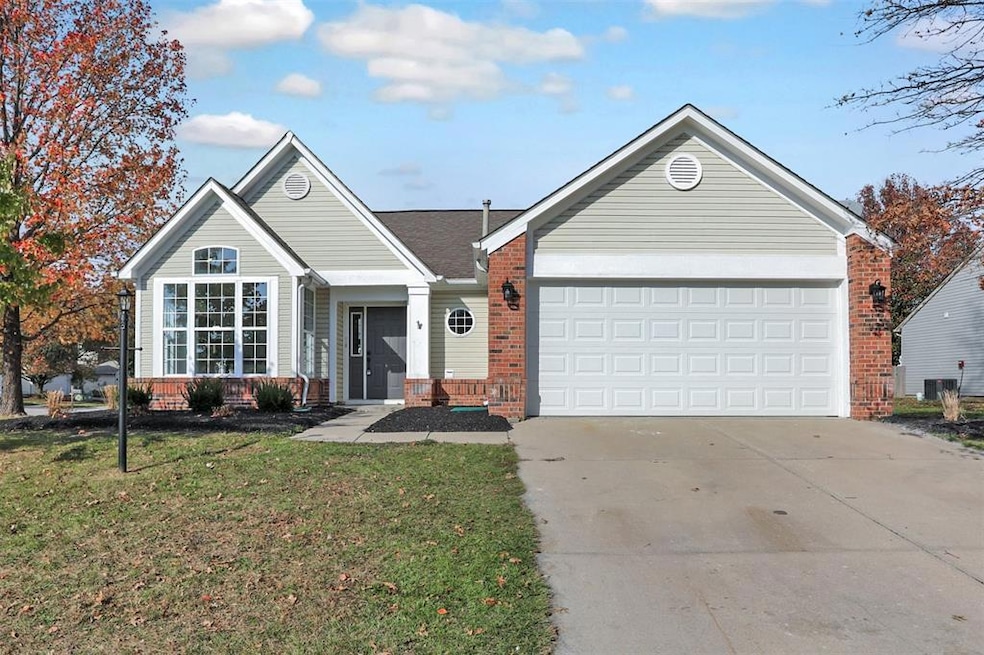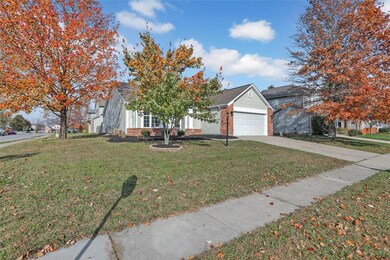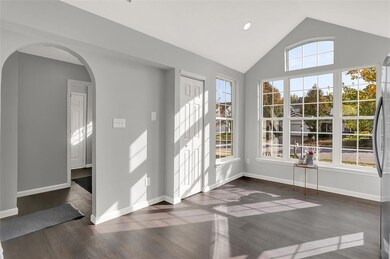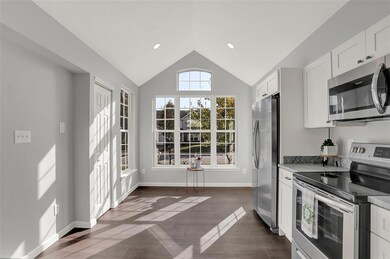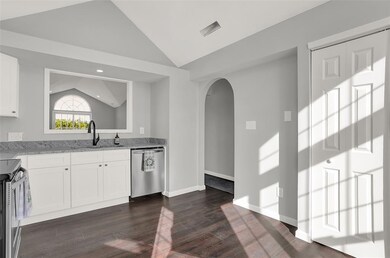
8940 Woodlark Dr Fishers, IN 46038
New Britton NeighborhoodHighlights
- Ranch Style House
- 2 Car Attached Garage
- Vinyl Plank Flooring
- Harrison Parkway Elementary School Rated A
- Eat-In Kitchen
- Forced Air Heating and Cooling System
About This Home
As of December 2022Want to LOVE where you live? You will here! This home has been flawlessly remodeled. Everything in the kitchen is brand new: granite countertops, appliances, cabinets, sink, and faucet. New wide plank floors flow seamlessly throughout. The main walk-in shower is stunning! It was custom built with vertical white tiles, spotless glass doors and black accents. Both bathrooms display new vanities. Every room has large closets. The wealth of windows let the daylight stream in; you will rarely have to turn on your new recessed lighting. Nearby there are a plethora bike trails, restaurants, parks and a pool to join (only 0.5 mile walk). You will love the comfort inside and the recreational freedom offered outside this home.
Last Agent to Sell the Property
Anne DeWeese
CENTURY 21 Scheetz Listed on: 11/05/2022
Last Buyer's Agent
Katlynn Leer
eXp Realty, LLC

Home Details
Home Type
- Single Family
Est. Annual Taxes
- $2,170
Year Built
- Built in 1997
Lot Details
- 9,047 Sq Ft Lot
- Property is Fully Fenced
HOA Fees
- $21 Monthly HOA Fees
Parking
- 2 Car Attached Garage
- Driveway
Home Design
- Ranch Style House
- Brick Exterior Construction
- Slab Foundation
- Vinyl Siding
Interior Spaces
- 1,483 Sq Ft Home
- Family or Dining Combination
- Vinyl Plank Flooring
- Pull Down Stairs to Attic
- Fire and Smoke Detector
- Laundry on main level
Kitchen
- Eat-In Kitchen
- Electric Oven
- Electric Cooktop
- Microwave
- Dishwasher
Bedrooms and Bathrooms
- 3 Bedrooms
- 2 Full Bathrooms
Utilities
- Forced Air Heating and Cooling System
- Heating System Uses Gas
- High Speed Internet
Community Details
- Harrison Green Subdivision
Listing and Financial Details
- Assessor Parcel Number 291119004030000006
Ownership History
Purchase Details
Home Financials for this Owner
Home Financials are based on the most recent Mortgage that was taken out on this home.Purchase Details
Home Financials for this Owner
Home Financials are based on the most recent Mortgage that was taken out on this home.Similar Homes in Fishers, IN
Home Values in the Area
Average Home Value in this Area
Purchase History
| Date | Type | Sale Price | Title Company |
|---|---|---|---|
| Warranty Deed | -- | Dominion Title Services | |
| Warranty Deed | $200,000 | Attorneys Title |
Mortgage History
| Date | Status | Loan Amount | Loan Type |
|---|---|---|---|
| Open | $244,000 | New Conventional | |
| Previous Owner | $95,300 | Fannie Mae Freddie Mac |
Property History
| Date | Event | Price | Change | Sq Ft Price |
|---|---|---|---|---|
| 12/28/2022 12/28/22 | Sold | $305,000 | -3.2% | $206 / Sq Ft |
| 11/30/2022 11/30/22 | Pending | -- | -- | -- |
| 11/22/2022 11/22/22 | Price Changed | $315,000 | -6.0% | $212 / Sq Ft |
| 11/05/2022 11/05/22 | For Sale | $335,000 | +67.5% | $226 / Sq Ft |
| 09/29/2022 09/29/22 | Sold | $200,000 | -11.1% | $135 / Sq Ft |
| 09/02/2022 09/02/22 | Pending | -- | -- | -- |
| 09/01/2022 09/01/22 | For Sale | $225,000 | -- | $152 / Sq Ft |
Tax History Compared to Growth
Tax History
| Year | Tax Paid | Tax Assessment Tax Assessment Total Assessment is a certain percentage of the fair market value that is determined by local assessors to be the total taxable value of land and additions on the property. | Land | Improvement |
|---|---|---|---|---|
| 2024 | $2,833 | $270,500 | $94,000 | $176,500 |
| 2023 | $2,878 | $262,500 | $55,400 | $207,100 |
| 2022 | $2,620 | $229,700 | $55,400 | $174,300 |
| 2021 | $2,171 | $190,900 | $55,400 | $135,500 |
| 2020 | $2,072 | $181,900 | $55,400 | $126,500 |
| 2019 | $1,798 | $164,000 | $37,500 | $126,500 |
| 2018 | $1,676 | $155,100 | $37,500 | $117,600 |
| 2017 | $1,463 | $142,900 | $37,500 | $105,400 |
| 2016 | $1,378 | $137,400 | $37,500 | $99,900 |
| 2014 | $1,098 | $128,200 | $37,500 | $90,700 |
| 2013 | $1,098 | $129,300 | $37,500 | $91,800 |
Agents Affiliated with this Home
-
W
Seller's Agent in 2022
Wanda Kenney
CENTURY 21 Scheetz
-
A
Buyer's Agent in 2022
Anne DeWeese
CENTURY 21 Scheetz
(317) 426-7644
1 in this area
22 Total Sales
-
K
Buyer's Agent in 2022
Katlynn Leer
eXp Realty, LLC
Map
Source: MIBOR Broker Listing Cooperative®
MLS Number: 21891544
APN: 29-11-19-004-030.000-006
- 14079 Woodlark Dr
- 8950 Dickinson Ct
- 14184 Dickinson Ct
- 8612 Weaver Woods Place
- 8929 Waterton Place
- 4 Indiana 37
- 8827 Lindsey Ct
- 8578 Nolan Dr
- 9335 Clarendon Dr
- 14407 Bryn Mawr Dr
- 8473 Ardennes Dr
- 14442 Treasure Creek Ln
- 8266 Glacier Ridge Dr
- 14474 Treasure Creek Ln
- 13879 Meadow Grass Way
- 8909 Carnation Dr
- 14309 Shooting Star Dr
- 9635 Shasta Dr
- 9736 Rolling Plain Dr Unit 5302
- 8265 Courtney Dr
