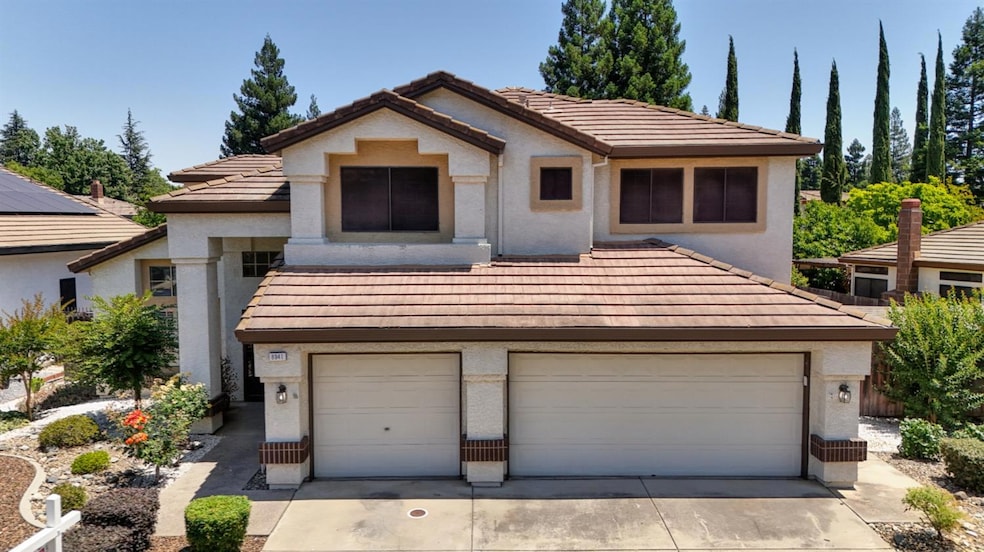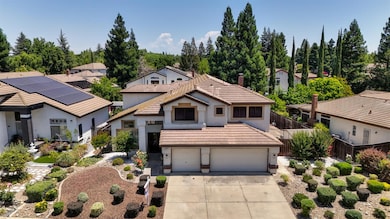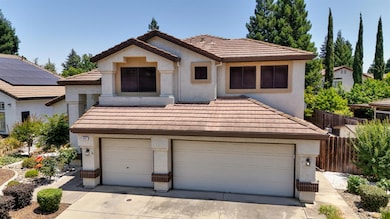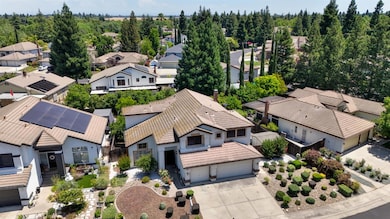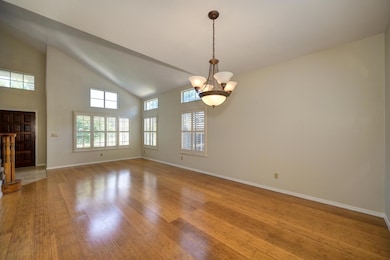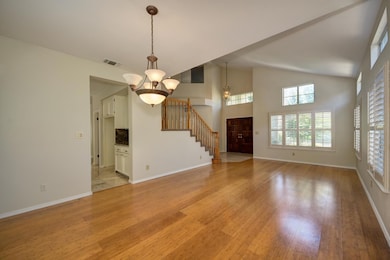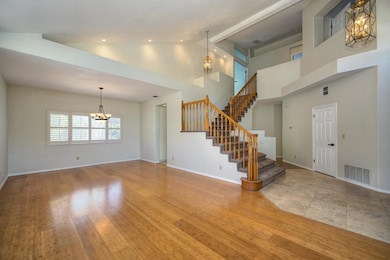8941 Blakemore Ct Elk Grove, CA 95624
North East Elk Grove NeighborhoodEstimated payment $4,328/month
Highlights
- RV Access or Parking
- Sitting Area In Primary Bedroom
- Cathedral Ceiling
- Ellen Feickert Elementary School Rated A-
- Marble Flooring
- Loft
About This Home
Welcome to your dream home in the heart of Elk Grove's Camden Passage! This beautiful two-story residence offers 5 bedrooms and 4 bathrooms, providing ample space for comfortable living. The inviting floor plan features a gourmet kitchen with granite countertops and stainless steel appliances, a cozy fireplace in the family room, and a spacious master suite with a walk-in closet. Step outside to a private and lush backyard oasis with a covered patio, ideal for relaxation and entertaining. Newly painted interior, ready to move in! Located in a sought-after neighborhood with top-rated schools and convenient access to parks, shopping, and freeways. This home is approximately 2,918 square feet and sits on approx 8,500 square foot lot. Experience one of the best neighborhoods in the area!
Home Details
Home Type
- Single Family
Est. Annual Taxes
- $5,037
Year Built
- Built in 1992 | Remodeled
Lot Details
- 8,464 Sq Ft Lot
- Cul-De-Sac
- West Facing Home
- Back Yard Fenced
- Landscaped
- Sprinklers on Timer
- Property is zoned RD-5
Parking
- 3 Car Attached Garage
- Front Facing Garage
- Garage Door Opener
- Driveway
- RV Access or Parking
Home Design
- Concrete Foundation
- Slab Foundation
- Tile Roof
- Concrete Perimeter Foundation
- Stucco
Interior Spaces
- 2,918 Sq Ft Home
- 2-Story Property
- Wet Bar
- Cathedral Ceiling
- Ceiling Fan
- Wood Burning Fireplace
- Formal Entry
- Family Room with Fireplace
- Great Room
- Family Room Downstairs
- Open Floorplan
- Living Room
- Formal Dining Room
- Den
- Loft
Kitchen
- Breakfast Area or Nook
- Breakfast Bar
- Walk-In Pantry
- Double Self-Cleaning Oven
- Built-In Gas Oven
- Built-In Gas Range
- Range Hood
- Plumbed For Ice Maker
- Dishwasher
- Kitchen Island
- Granite Countertops
- Disposal
Flooring
- Engineered Wood
- Bamboo
- Carpet
- Laminate
- Marble
Bedrooms and Bathrooms
- 4 Bedrooms
- Sitting Area In Primary Bedroom
- Main Floor Bedroom
- Primary Bedroom Upstairs
- Walk-In Closet
- 4 Full Bathrooms
- Secondary Bathroom Double Sinks
- Soaking Tub
- Bathtub with Shower
- Separate Shower
- Window or Skylight in Bathroom
Laundry
- Laundry Room
- Laundry on main level
- Laundry Cabinets
- 220 Volts In Laundry
- Laundry Chute
- Washer and Dryer Hookup
Home Security
- Security System Owned
- Carbon Monoxide Detectors
- Fire and Smoke Detector
Accessible Home Design
- Handicap Shower
Outdoor Features
- Covered Deck
- Shed
- Pergola
Utilities
- Central Heating and Cooling System
- Underground Utilities
- Natural Gas Connected
- Property is located within a water district
- Gas Water Heater
- High Speed Internet
- Cable TV Available
Community Details
- No Home Owners Association
- Built by Citation Homes
- Camden Passage Subdivision
Listing and Financial Details
- Assessor Parcel Number 116-0750-019-0000
Map
Home Values in the Area
Average Home Value in this Area
Tax History
| Year | Tax Paid | Tax Assessment Tax Assessment Total Assessment is a certain percentage of the fair market value that is determined by local assessors to be the total taxable value of land and additions on the property. | Land | Improvement |
|---|---|---|---|---|
| 2025 | $5,037 | $425,978 | $112,670 | $313,308 |
| 2024 | $5,037 | $417,626 | $110,461 | $307,165 |
| 2023 | $4,824 | $409,439 | $108,296 | $301,143 |
| 2022 | $4,718 | $401,412 | $106,173 | $295,239 |
| 2021 | $4,634 | $393,542 | $104,092 | $289,450 |
| 2020 | $4,568 | $389,508 | $103,025 | $286,483 |
| 2019 | $4,476 | $381,871 | $101,005 | $280,866 |
| 2018 | $4,351 | $374,384 | $99,025 | $275,359 |
| 2017 | $4,350 | $367,044 | $97,084 | $269,960 |
| 2016 | $4,135 | $359,848 | $95,181 | $264,667 |
| 2015 | $4,050 | $354,444 | $93,752 | $260,692 |
| 2014 | $3,985 | $347,502 | $91,916 | $255,586 |
Property History
| Date | Event | Price | Change | Sq Ft Price |
|---|---|---|---|---|
| 09/05/2025 09/05/25 | Pending | -- | -- | -- |
| 08/08/2025 08/08/25 | Price Changed | $740,000 | -1.3% | $254 / Sq Ft |
| 06/13/2025 06/13/25 | For Sale | $750,000 | -- | $257 / Sq Ft |
Purchase History
| Date | Type | Sale Price | Title Company |
|---|---|---|---|
| Interfamily Deed Transfer | -- | Placer Title Company | |
| Interfamily Deed Transfer | -- | Placer Title Company | |
| Interfamily Deed Transfer | -- | Financial Title Company | |
| Interfamily Deed Transfer | -- | Financial Title Company | |
| Interfamily Deed Transfer | -- | -- |
Mortgage History
| Date | Status | Loan Amount | Loan Type |
|---|---|---|---|
| Closed | $274,000 | New Conventional | |
| Closed | $30,000 | Unknown | |
| Closed | $333,700 | New Conventional | |
| Closed | $50,000 | Unknown | |
| Closed | $54,765 | Unknown | |
| Closed | $207,748 | Unknown | |
| Closed | $208,453 | Unknown | |
| Closed | $16,000 | No Value Available |
Source: MetroList
MLS Number: 225078376
APN: 116-0750-019
- 8862 Starfall Way
- 8904 Hyperia Ct
- 8931 Springhurst Dr
- 8616 Disa Alpine Way
- 8835 Staplehurst Way
- 8841 Freemark Way
- 8817 J Sheehan St
- 8821 J Sheehan St
- 9040 Elk Grove Florin Rd
- 8905 J Sheehan St
- Plan 1885 at Hamilton Park
- Plan 2049 at Hamilton Park
- Plan 2111 Modeled at Hamilton Park
- Plan 1404 Modeled at Hamilton Park
- 8829 J Sheehan St
- 8833 J Sheehan St
- 8822 Wheelton Rd
- 8551 Patrickswell Ct
- 9219 Camden Lake Way
- 8508 Cottonseed Way
