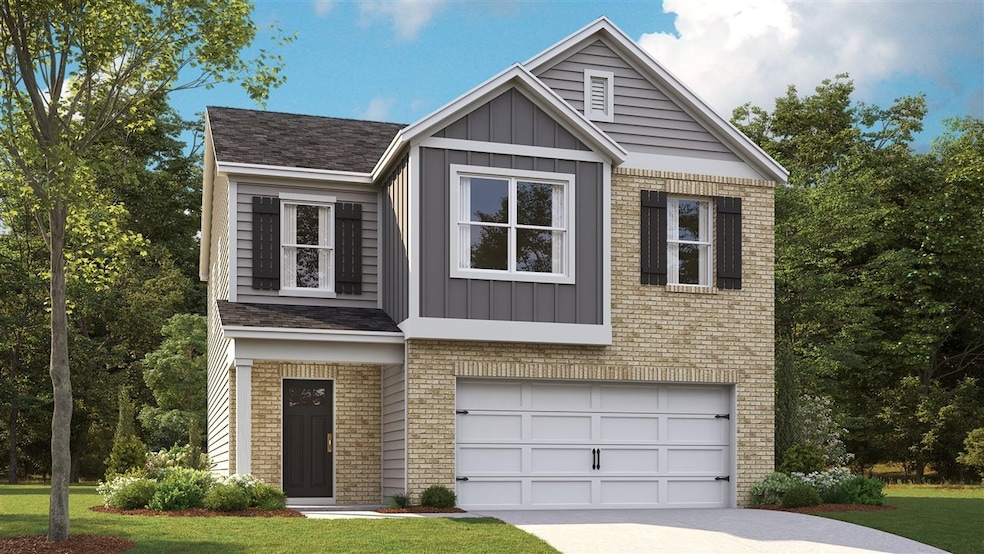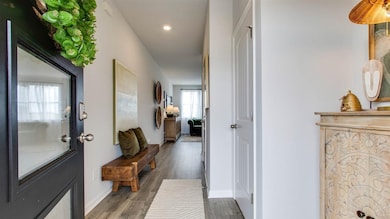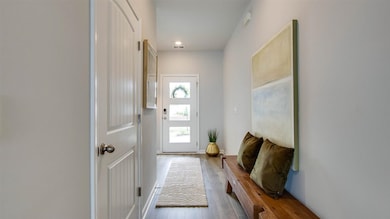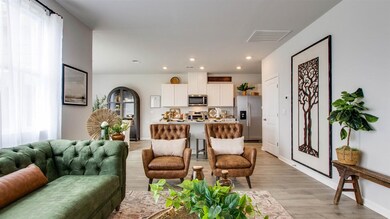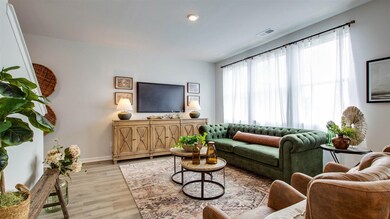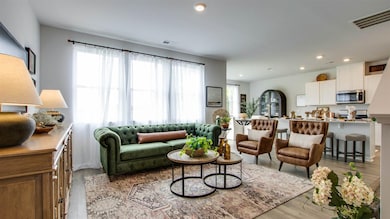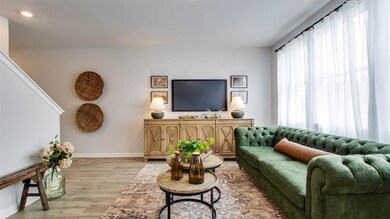8941 Round Bale Ave Bowling Green, KY 42104
Greystone NeighborhoodEstimated payment $1,969/month
Highlights
- New Construction
- Secondary bathroom tub or shower combo
- 2 Car Attached Garage
- Rich Pond Elementary School Rated A-
- Corner Lot
- Eat-In Kitchen
About This Home
CORNER LOT! The Edmon is a spacious two-story home in Hanover Run, designed for comfort and modern living. With 4 bedrooms and 2.5 baths, it's perfect for families who need space, functionality, and style. The open-concept layout connects the kitchen, living, and dining areas, ideal for both entertaining and everyday living. The kitchen features quartz countertops, stainless-steel appliances, and a large island, making meal prep simple and enjoyable. The bright living room and dining area offer plenty of space to relax and gather. Upstairs, the primary suite provides a private retreat with a luxurious ensuite bath and a walk-in closet. Three additional bedrooms and a second full bath give everyone their own space, while a convenient powder room is located on the main level. A two-car garage offers storage and easy access to the home. Plus, like all homes in Hanover Run, the Edmon includes our smart home package, letting you control your home from anywhere with your smart device. With its thoughtful layout and modern finishes, the Edmon is a perfect fit for families seeking a stylish and functional home. Contact us today to learn more about the Edmon in Hanover Run, Bowling Green, KY! Interior photos are of professionally designed model home – same floor plan – not this exact home.
Home Details
Home Type
- Single Family
Year Built
- Built in 2025 | New Construction
Lot Details
- 8,276 Sq Ft Lot
- Landscaped
- Corner Lot
Parking
- 2 Car Attached Garage
- Driveway
Home Design
- Brick Exterior Construction
- Slab Foundation
- Shingle Roof
Interior Spaces
- 1,821 Sq Ft Home
- 2-Story Property
- Bar
- Vinyl Clad Windows
- Insulated Doors
- Combination Kitchen and Dining Room
- Attic Access Panel
- Fire and Smoke Detector
- Laundry Room
Kitchen
- Eat-In Kitchen
- Electric Range
- Microwave
- Dishwasher
- Disposal
Flooring
- Carpet
- Laminate
- Vinyl
Bedrooms and Bathrooms
- 4 Bedrooms
- Primary Bedroom Upstairs
- Walk-In Closet
- Double Vanity
- Secondary bathroom tub or shower combo
- Separate Shower
Outdoor Features
- Patio
Schools
- Rich Pond Elementary School
- South Warren Middle School
- South Warren High School
Utilities
- Central Heating and Cooling System
- Heat Pump System
- Cable TV Available
Community Details
- Association Recreation Fee YN
- Association fees include child play area
- Hanoverrn Subdivision
Listing and Financial Details
- Assessor Parcel Number 031A-09D-037
Map
Home Values in the Area
Average Home Value in this Area
Property History
| Date | Event | Price | List to Sale | Price per Sq Ft |
|---|---|---|---|---|
| 11/16/2025 11/16/25 | For Sale | $313,990 | -- | $172 / Sq Ft |
Source: Real Estate Information Services (REALTOR® Association of Southern Kentucky)
MLS Number: RA20256619
- 9035 Bluestem Cir
- 9047 Bluestem Cir
- EDMON Plan at Hanover Run
- PENWELL Plan at Hanover Run
- BELFORT (EXPRESS) Plan at Hanover Run
- CALI Plan at Hanover Run
- ARIA Plan at Hanover Run
- 9063 Bluestem Cir
- 9095 Bluestem Cir
- 9091 Bluestem Cir
- 9080 Bluestem Cir
- 9083 Bluestem Cir
- 9088 Bluestem Cir
- 8748 Merrill Cir
- 8702 Merrill Cir
- 8444 Nashville Rd
- 114 Skees Rd
- 115 Cal Ave
- 9911 Creamery Ln
- 9949 Creamery Ln
- 8702 Merrill Cir
- 8571 Nashville Rd
- 1065 County House Ln
- 1157 Shallowford St
- 8573 Grove Park St
- 3458 Southall Blvd
- 3464 Southall Blvd
- 6567 Nashville Rd
- 817 Mcintyre St
- 717 Sheldrake Ln
- 702 Timothy Ln
- 708 Timothy Ln
- 441 Bourbon St
- 7437 Russellville Rd
- 309 Eureka Way
- 6309 Russellville Rd Unit Lot 2.1 Twila Court
- 1041 Foxglove St
- 1160 Trillium Ln
- 3880 Old Nashville Rd Unit C
- 5438 Bakers Spring St
