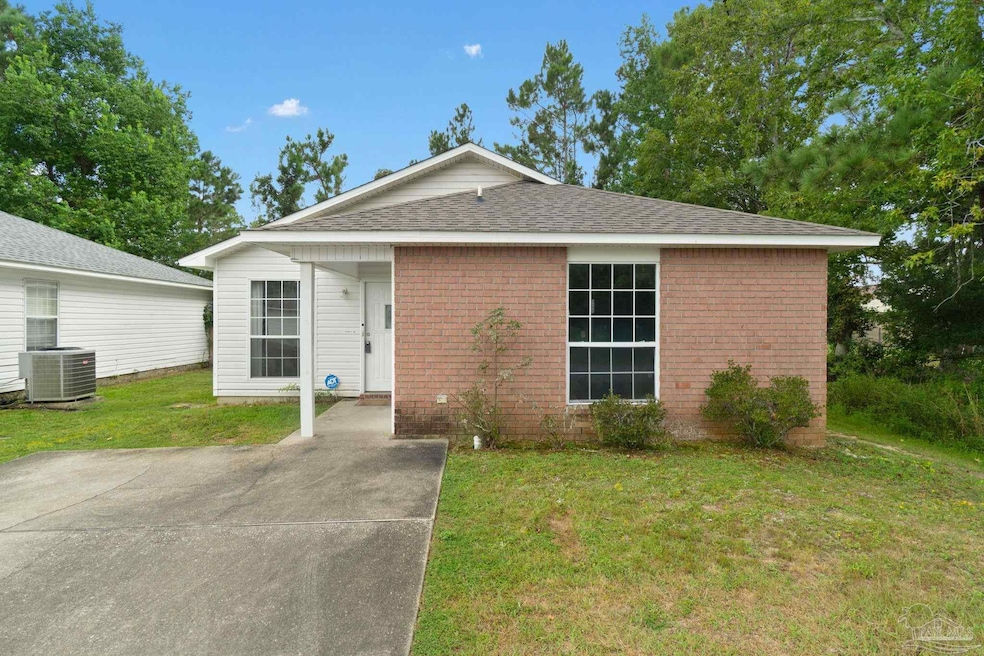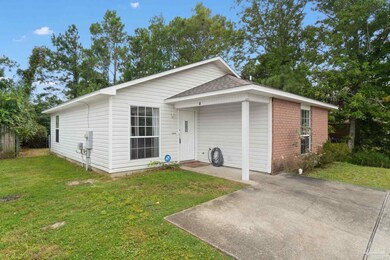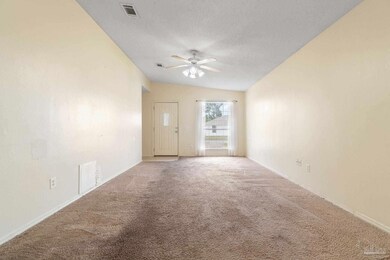
8943 Forest Oak Dr Pensacola, FL 32506
Southwest Pensacola NeighborhoodHighlights
- Very Popular Property
- Eat-In Kitchen
- Home Security System
- Cottage
- Patio
- Central Heating and Cooling System
About This Home
As of October 2024Located just 10 minutes from NAS Pensacola's main gate and 15 minutes from the west gate, this cozy 3-bedroom, 2-bathroom patio home is the perfect blend of convenience and potential. The master bedroom is tucked away at the back of the home, offering a private retreat, while the two additional bedrooms are located towards the front of the home and share a hall bathroom. Open floor plan features a living room that overlooks the eat-in kitchen, complete with a pantry and appliances including a stove, fridge, and dishwasher. Inside laundry room with washer/dryer hookups for added convenience. The home features a 2021 roof, while the Homeowners Association takes care of front yard maintenance, leaving you more time to enjoy the beautiful Gulf Coast lifestyle. The backyard includes an open patio, perfect for relaxing while watching the famous Blue Angels soar overhead! This home is a fantastic opportunity for buyers looking to add their personal touch and build equity. While it does need some updating, this home is packed with potential. This home is ready for your vision, don’t miss this chance to make it your own!
Home Details
Home Type
- Single Family
Est. Annual Taxes
- $1,051
Year Built
- Built in 2003
Lot Details
- 4,356 Sq Ft Lot
- Lot Dimensions: 47
- Chain Link Fence
HOA Fees
- $33 Monthly HOA Fees
Parking
- Driveway
Home Design
- Cottage
- Slab Foundation
- Frame Construction
- Shingle Roof
Interior Spaces
- 1,128 Sq Ft Home
- 1-Story Property
- Ceiling Fan
- Home Security System
- Washer and Dryer Hookup
Kitchen
- Eat-In Kitchen
- Dishwasher
Flooring
- Carpet
- Vinyl
Bedrooms and Bathrooms
- 3 Bedrooms
- 2 Full Bathrooms
Outdoor Features
- Patio
Schools
- Myrtle Grove Elementary School
- Bailey Middle School
- Escambia High School
Utilities
- Central Heating and Cooling System
- Electric Water Heater
Community Details
- Association fees include ground maintenance
- Bay Pines Villas Subdivision
Listing and Financial Details
- Assessor Parcel Number 192S313310120010
Ownership History
Purchase Details
Home Financials for this Owner
Home Financials are based on the most recent Mortgage that was taken out on this home.Purchase Details
Home Financials for this Owner
Home Financials are based on the most recent Mortgage that was taken out on this home.Purchase Details
Home Financials for this Owner
Home Financials are based on the most recent Mortgage that was taken out on this home.Similar Homes in Pensacola, FL
Home Values in the Area
Average Home Value in this Area
Purchase History
| Date | Type | Sale Price | Title Company |
|---|---|---|---|
| Warranty Deed | $170,000 | Pure Title | |
| Warranty Deed | $140,000 | Surety Land Title Of Fl Llc | |
| Corporate Deed | $82,800 | Lawyers Title Agency Of Nort |
Mortgage History
| Date | Status | Loan Amount | Loan Type |
|---|---|---|---|
| Open | $150,000 | New Conventional | |
| Previous Owner | $113,960 | FHA | |
| Previous Owner | $66,200 | Purchase Money Mortgage |
Property History
| Date | Event | Price | Change | Sq Ft Price |
|---|---|---|---|---|
| 06/20/2025 06/20/25 | For Sale | $185,000 | +8.8% | $164 / Sq Ft |
| 10/17/2024 10/17/24 | Sold | $170,000 | -2.9% | $151 / Sq Ft |
| 09/19/2024 09/19/24 | Pending | -- | -- | -- |
| 08/27/2024 08/27/24 | For Sale | $175,000 | +25.0% | $155 / Sq Ft |
| 08/19/2021 08/19/21 | Sold | $140,000 | +3.7% | $124 / Sq Ft |
| 07/13/2021 07/13/21 | Pending | -- | -- | -- |
| 06/16/2021 06/16/21 | For Sale | $135,000 | -- | $120 / Sq Ft |
Tax History Compared to Growth
Tax History
| Year | Tax Paid | Tax Assessment Tax Assessment Total Assessment is a certain percentage of the fair market value that is determined by local assessors to be the total taxable value of land and additions on the property. | Land | Improvement |
|---|---|---|---|---|
| 2024 | $1,051 | $113,422 | -- | -- |
| 2023 | $1,051 | $110,119 | $0 | $0 |
| 2022 | $1,020 | $106,912 | $10,000 | $96,912 |
| 2021 | $1,313 | $86,305 | $0 | $0 |
| 2020 | $1,182 | $77,614 | $0 | $0 |
| 2019 | $1,130 | $73,105 | $0 | $0 |
| 2018 | $1,089 | $68,771 | $0 | $0 |
| 2017 | $1,046 | $64,257 | $0 | $0 |
| 2016 | $1,045 | $63,123 | $0 | $0 |
| 2015 | $1,000 | $60,773 | $0 | $0 |
| 2014 | $960 | $58,242 | $0 | $0 |
Agents Affiliated with this Home
-
Dino Sinopoli

Seller's Agent in 2025
Dino Sinopoli
Coldwell Banker Realty
1 in this area
3 Total Sales
-
Lauren Monforton

Seller's Agent in 2024
Lauren Monforton
Levin Rinke Realty
(850) 304-1921
3 in this area
90 Total Sales
-
CHRISTINE LAUGHLIN
C
Seller's Agent in 2021
CHRISTINE LAUGHLIN
REALTY MASTERS
(850) 293-1145
1 in this area
10 Total Sales
-
P
Seller Co-Listing Agent in 2021
Pamela Keen Brantley
REALTY MASTERS
Map
Source: Pensacola Association of REALTORS®
MLS Number: 651375
APN: 19-2S-31-3310-120-010
- 526 Tampico Terrace
- 710 Giese Ln
- 9004 Golden Eye Dr
- 9008 Golden Eye Dr
- 9000 Golden Eye Dr
- 9012 Golden Eye Dr
- 9016 Golden Eye Dr
- 9020 Golden Eye Dr
- 9024 Golden Eye Dr
- 9028 Golden Eye Dr
- 9032 Golden Eye Dr
- 9036 Golden Eye Dr
- 9068 Golden Eye Dr
- 8423 Kause Rd
- 13135 Dr
- 701 Skyhawk Dr
- 8176 Camelford Dr
- 2208 Blue Lake Dr
- 00 Mier Henry Rd
- 0 Mier Henry Rd






