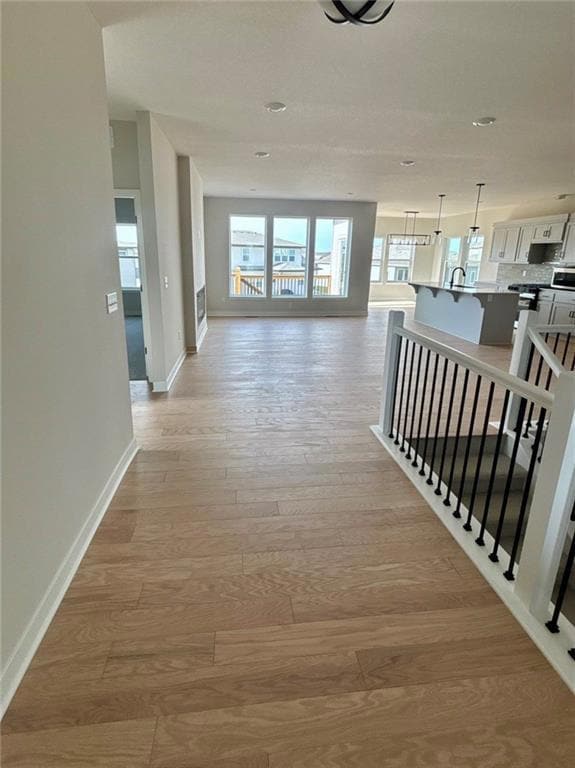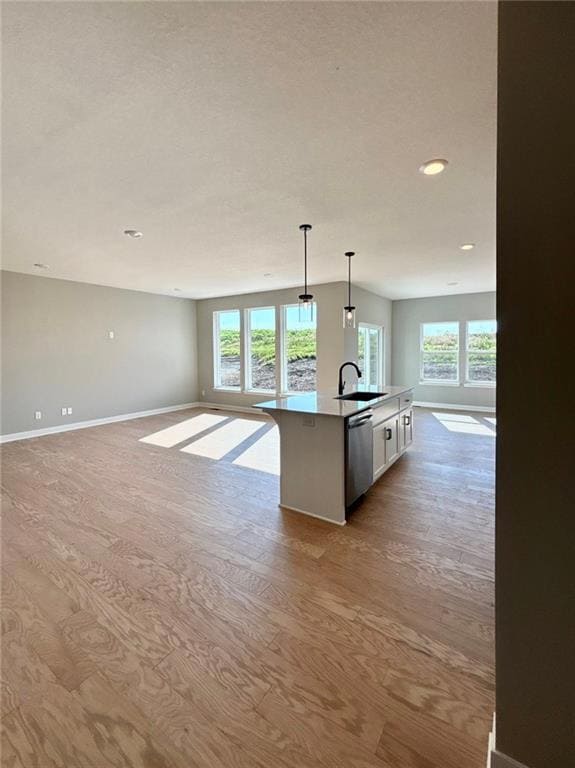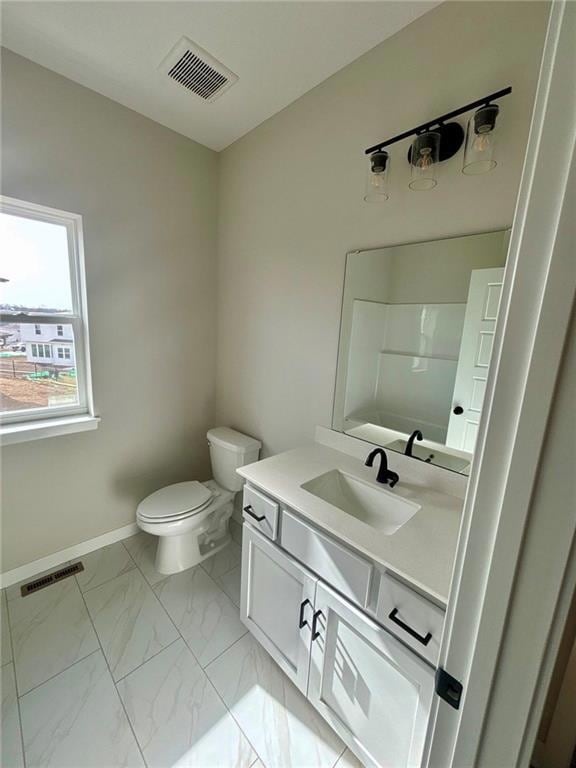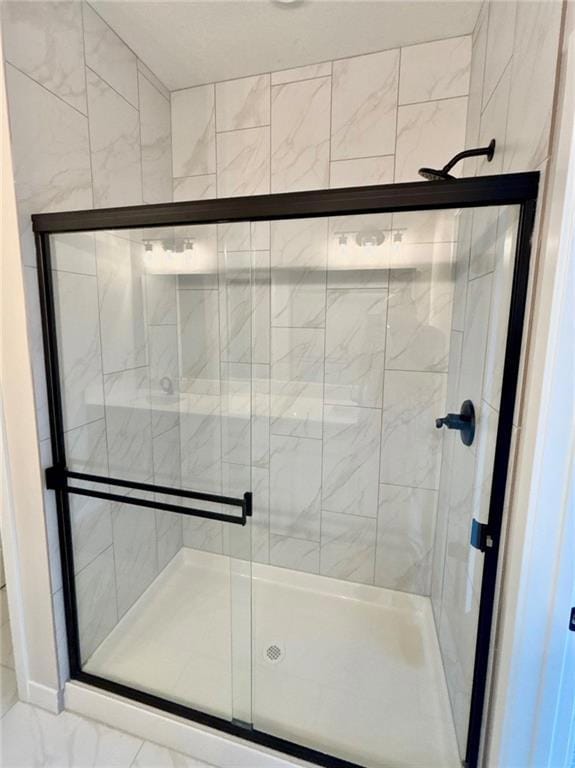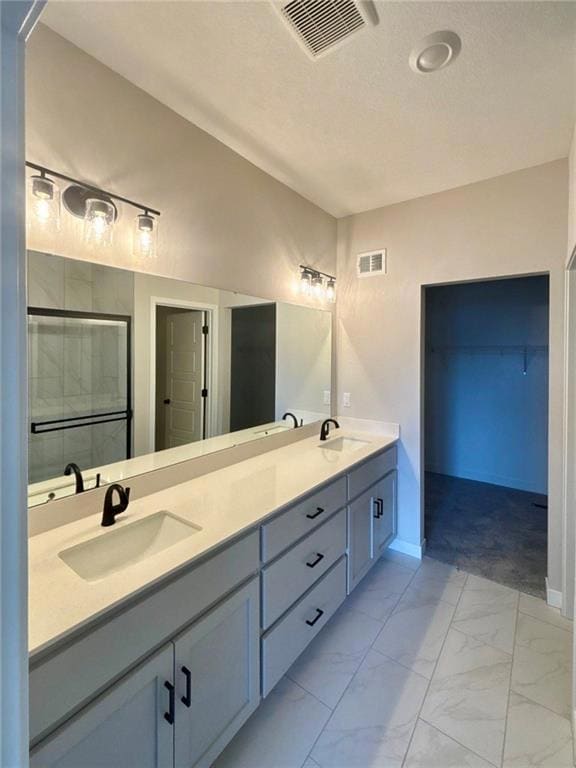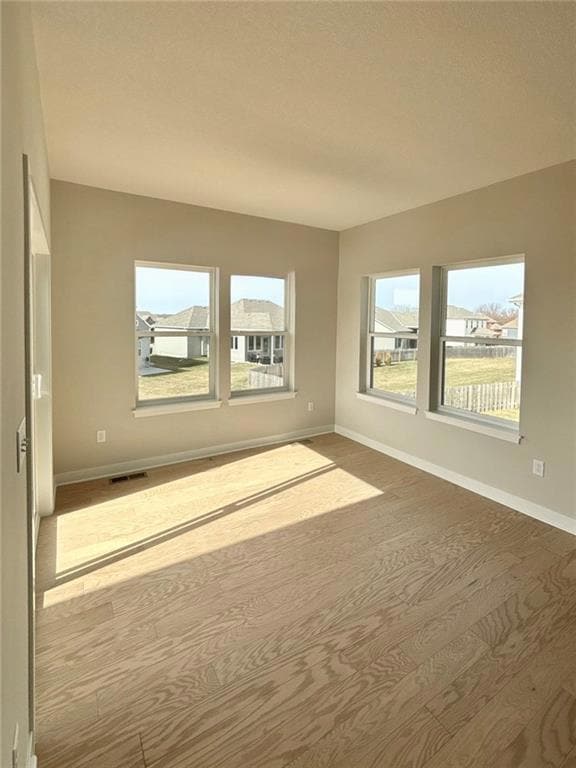8943 SW 6th St Blue Summit, MO 64014
Estimated payment $2,567/month
Highlights
- Custom Closet System
- Deck
- Great Room
- Longview Farm Elementary School Rated A
- Ranch Style House
- Mud Room
About This Home
Our Sheffield home plan invites you in with a welcoming foyer that opens into a bright and airy great room, which effortlessly connects to the kitchen and dining areas, creating a harmonious and functional living space perfect for both relaxing and entertaining. On the main level, the primary suite is a tranquil retreat, featuring a stunning bathroom complete with a spacious walk-in closet for ample storage. Additionally, the main floor includes two more bedrooms, thoughtfully positioned near a spacious full bath, making it easy for guests to access. Consider finishing the lower level to include a rec room, another bedroom, and an extra bathroom, enhancing your home's versatility and functionality.
Listing Agent
ReeceNichols - Lees Summit Brokerage Phone: 505-634-8343 License #2023027543 Listed on: 10/06/2025

Co-Listing Agent
ReeceNichols- Leawood Town Center Brokerage Phone: 505-634-8343 License #SP00047922
Home Details
Home Type
- Single Family
Lot Details
- 0.34 Acre Lot
- Paved or Partially Paved Lot
HOA Fees
- $67 Monthly HOA Fees
Parking
- 3 Car Attached Garage
- Front Facing Garage
Home Design
- Home Under Construction
- Ranch Style House
- Traditional Architecture
- Stone Frame
- Composition Roof
- Vinyl Siding
Interior Spaces
- 1,802 Sq Ft Home
- Ceiling Fan
- Fireplace
- Mud Room
- Great Room
- Combination Kitchen and Dining Room
- Laundry on main level
Kitchen
- Breakfast Room
- Dishwasher
- Stainless Steel Appliances
- Kitchen Island
- Quartz Countertops
Flooring
- Carpet
- Ceramic Tile
- Vinyl
Bedrooms and Bathrooms
- 3 Bedrooms
- Custom Closet System
- Walk-In Closet
- 2 Full Bathrooms
- Double Vanity
- Shower Only
Unfinished Basement
- Sump Pump
- Natural lighting in basement
Home Security
- Smart Thermostat
- Fire and Smoke Detector
Outdoor Features
- Deck
Schools
- Mason Lee's Summit Elementary School
- Lee's Summit North High School
Utilities
- Forced Air Heating and Cooling System
- Heating System Uses Natural Gas
Listing and Financial Details
- $0 special tax assessment
Community Details
Overview
- Association fees include management, trash
- Retreat At Chapman Association
- Retreat At Chapman Farms Subdivision, Sheffield Floorplan
Recreation
- Community Pool
- Trails
Map
Home Values in the Area
Average Home Value in this Area
Property History
| Date | Event | Price | List to Sale | Price per Sq Ft |
|---|---|---|---|---|
| 10/06/2025 10/06/25 | For Sale | $399,000 | -- | $221 / Sq Ft |
Source: Heartland MLS
MLS Number: 2579566
- Wildflower in Highland Meadows Plan at Highland Meadows
- Basswood Plan at Highland Meadows
- Heather Plan at Highland Meadows
- Carolina Plan at Highland Meadows
- Winfield Plan at Highland Meadows
- Sheffield Plan at Highland Meadows
- Sunflower Plan at Highland Meadows
- Riverside Plan at Highland Meadows
- 1216 SE Ranchland St
- 2787 SW 12th Terrace
- 2755 SW 11th Terrace
- 2771 SW 12th Terrace
- 2765 SW 11th St
- 2775 SW 11th Terrace
- 1052 SW Argyl St
- 2782 SW 11th Terrace
- 1051 SW Fiord Dr
- 1039 SW Fiord Dr
- 1035 SW Fiord Dr
- 2913 SW 11th St
- 1113 SW Blazing Star Dr
- 3301 SW Kessler Dr
- 460 SW Longview Blvd
- 455-467 SW Longview Blvd Unit 461.1412780
- 455-467 SW Longview Blvd Unit 456.1412783
- 455-467 SW Longview Blvd Unit 467.1412781
- 455-467 SW Longview Blvd Unit 457.1412779
- 455-467 SW Longview Blvd Unit 452.1412778
- 455-467 SW Longview Blvd Unit 463.1412776
- 455-467 SW Longview Blvd Unit 450.1412777
- 455-467 SW Longview Blvd Unit 458.1412784
- 455-467 SW Longview Blvd Unit 455.1412775
- 455-467 SW Longview Blvd Unit 454.1412782
- 201 NW Kessler Dr
- 2231-2237 SW Burning Wood Ln
- 413 NW Highcliffe Dr
- 1502 SW 1st St
- 1400 SW Winthrop Dr
- 1402 SW Winthrop Dr
- 1406 SW Winthrop Dr

