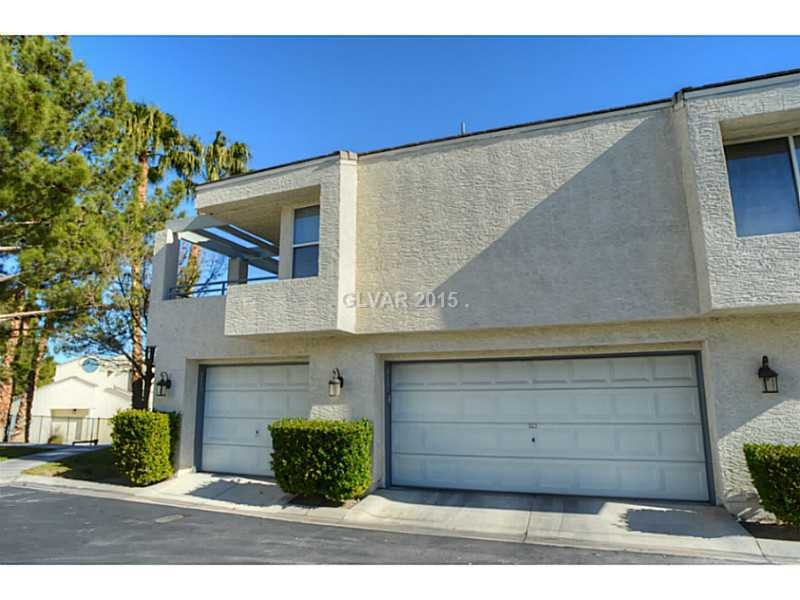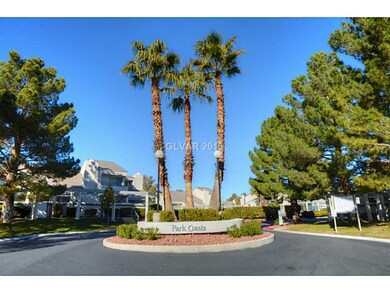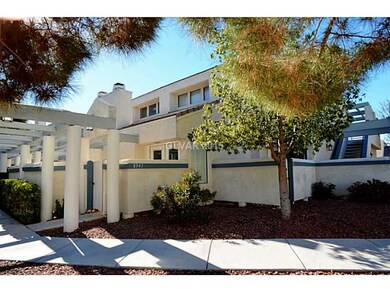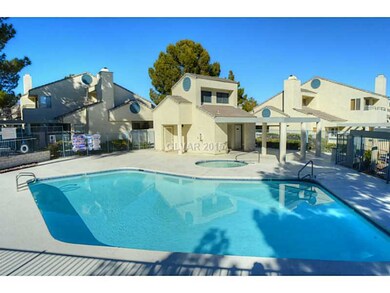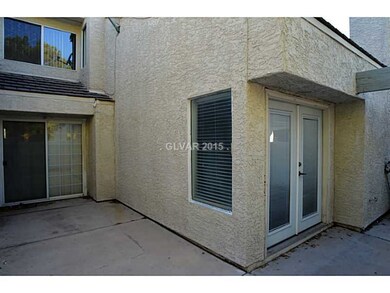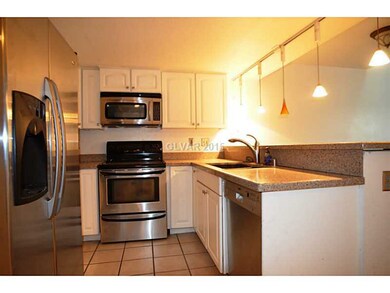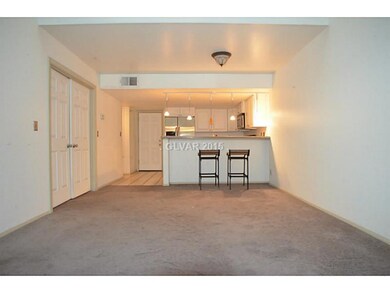
$155,000
- 2 Beds
- 1 Bath
- 748 Sq Ft
- 6311 W Washington Ave
- Las Vegas, NV
INCREDIBLE PRICE REDUCTION!! Single story townhome for under 200K! Are you kidding me? 2 bedroom, 1 bath home includes all appliances. Community pool. Ideally located near I-95 for easy access to commuting and local amenities. This well-maintained home features a spacious and open floor plan with ample natural light throughout. The cozy living area seamlessly flows into a dining space, perfect
Mike Oliver Coldwell Banker Premier
