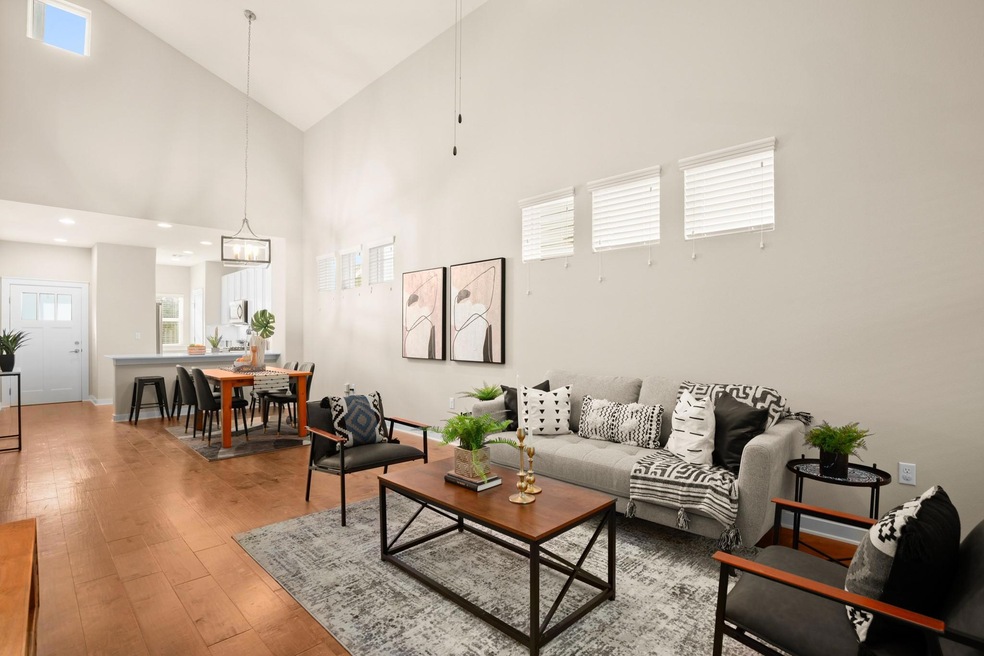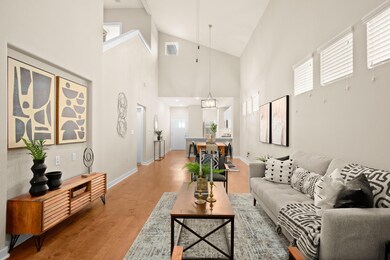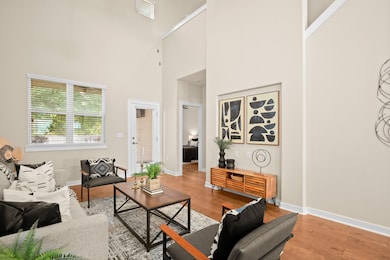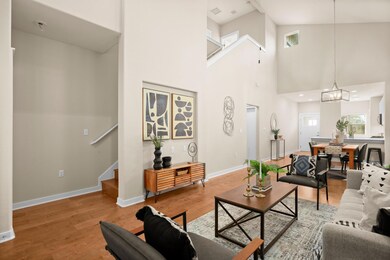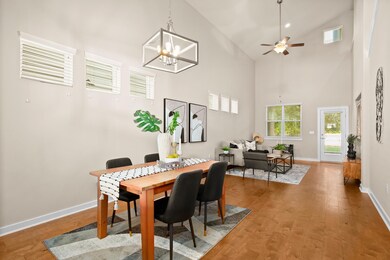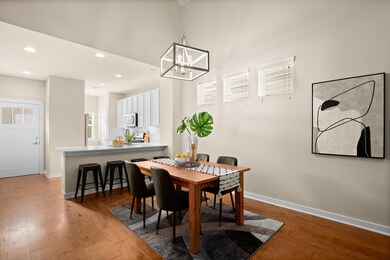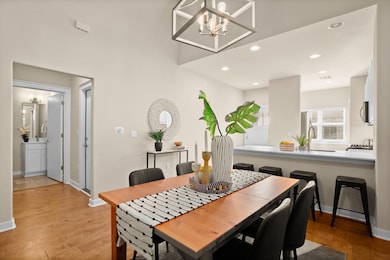8945 Parker Ranch Cir Unit B Austin, TX 78748
Cherry Creek NeighborhoodEstimated payment $2,901/month
Highlights
- Open Floorplan
- Deck
- Wood Flooring
- Cowan Elementary School Rated A-
- Vaulted Ceiling
- Main Floor Primary Bedroom
About This Home
Modern Comfort in the Heart of South Austin!
Welcome to 8945 Parker Ranch Circle – a stylish and comfortable home tucked into one of South Austin’s most vibrant areas. This 3-bedroom, 2.5-bath home offers 1,741 sq ft of open, inviting space perfect for relaxing, entertaining, or working from home.
Step inside to an open floorplan where the kitchen flows right into the living and dining areas. The kitchen is a dream with quartz countertops, white shaker cabinets, under-cabinet lighting, a roomy pantry, and stainless steel appliances—including a gas range. The dining area is perfect for meals with family and friends, and the vaulted ceilings in the living and dining rooms make everything feel bright and spacious.
The primary suite is conveniently located on the main floor and features wood flooring, and a private bathroom with a dual vanity and walk-in shower. Upstairs, two generous bedrooms are separated by a hallway with a built-in desk—perfect for a home office or study area.
Outside, the private backyard is your own little oasis. Enjoy the covered patio, relax on the sunny deck, or hang out under the shady oak tree on the separate xeriscape patio. It’s the ideal setup for laid-back living and weekend get-togethers.
You're just minutes away from all the fun on Menchaca Road—Armadillo Den, Moontower Saloon, South Austin Beer Garden, The Hive, and more.
Plus, HOA dues cover yard maintenance and insurance.
This South Austin gem has it all—don’t miss out!
Listing Agent
Todd Richert
Vintage Oaks Realty Brokerage Phone: (214) 422-7035 License #0594159 Listed on: 05/24/2025
Townhouse Details
Home Type
- Townhome
Est. Annual Taxes
- $6,168
Year Built
- Built in 2017
Lot Details
- 7,985 Sq Ft Lot
- Northwest Facing Home
- Landscaped
- Few Trees
- Back Yard Fenced and Front Yard
HOA Fees
- $352 Monthly HOA Fees
Parking
- 1 Car Attached Garage
- Single Garage Door
- Driveway
Home Design
- Slab Foundation
- Shingle Roof
- Composition Roof
- HardiePlank Type
Interior Spaces
- 1,741 Sq Ft Home
- 2-Story Property
- Open Floorplan
- Vaulted Ceiling
- Ceiling Fan
- Recessed Lighting
- Chandelier
- Double Pane Windows
- Blinds
- Living Room
- Dining Room
- Smart Thermostat
Kitchen
- Open to Family Room
- Eat-In Kitchen
- Breakfast Bar
- Free-Standing Gas Oven
- Free-Standing Gas Range
- Microwave
- Dishwasher
- Stainless Steel Appliances
- Quartz Countertops
- Disposal
Flooring
- Wood
- Carpet
- Tile
Bedrooms and Bathrooms
- 3 Bedrooms | 1 Primary Bedroom on Main
- Walk-In Closet
- Double Vanity
- Walk-in Shower
Outdoor Features
- Deck
- Covered Patio or Porch
Schools
- Cowan Elementary School
- Bailey Middle School
- Akins High School
Utilities
- Central Heating and Cooling System
- Natural Gas Connected
- High Speed Internet
- Cable TV Available
Listing and Financial Details
- Assessor Parcel Number 04232706200000
- Tax Block 1
Community Details
Overview
- Association fees include common area maintenance, insurance, landscaping, ground maintenance
- Parker Ranch Condominiums Association
- Parker Ranch Condominiums Subdivision
Additional Features
- Community Mailbox
- Fire and Smoke Detector
Map
Home Values in the Area
Average Home Value in this Area
Tax History
| Year | Tax Paid | Tax Assessment Tax Assessment Total Assessment is a certain percentage of the fair market value that is determined by local assessors to be the total taxable value of land and additions on the property. | Land | Improvement |
|---|---|---|---|---|
| 2025 | $6,168 | $387,626 | $79,846 | $307,780 |
| 2023 | $6,168 | $394,340 | $0 | $0 |
| 2022 | $7,080 | $358,491 | $0 | $0 |
| 2021 | $7,094 | $325,901 | $79,846 | $246,055 |
| 2020 | $6,356 | $296,347 | $79,846 | $216,501 |
| 2019 | $6,509 | $296,347 | $79,846 | $216,501 |
| 2018 | $6,967 | $314,676 | $73,930 | $240,746 |
| 2017 | $1,034 | $46,370 | $46,370 | $0 |
Property History
| Date | Event | Price | List to Sale | Price per Sq Ft |
|---|---|---|---|---|
| 08/22/2025 08/22/25 | Price Changed | $385,000 | -2.5% | $221 / Sq Ft |
| 08/01/2025 08/01/25 | Price Changed | $395,000 | -1.0% | $227 / Sq Ft |
| 06/15/2025 06/15/25 | Price Changed | $399,000 | -4.8% | $229 / Sq Ft |
| 05/24/2025 05/24/25 | For Sale | $419,000 | 0.0% | $241 / Sq Ft |
| 02/23/2024 02/23/24 | Rented | $2,450 | 0.0% | -- |
| 02/02/2024 02/02/24 | Under Contract | -- | -- | -- |
| 12/11/2023 12/11/23 | For Rent | $2,450 | +22.5% | -- |
| 01/05/2019 01/05/19 | Rented | $2,000 | 0.0% | -- |
| 12/20/2018 12/20/18 | Under Contract | -- | -- | -- |
| 12/04/2018 12/04/18 | Price Changed | $2,000 | -4.8% | $1 / Sq Ft |
| 11/20/2018 11/20/18 | For Rent | $2,100 | +7.7% | -- |
| 11/17/2017 11/17/17 | Rented | $1,950 | -2.5% | -- |
| 10/19/2017 10/19/17 | For Rent | $2,000 | -- | -- |
Purchase History
| Date | Type | Sale Price | Title Company |
|---|---|---|---|
| Vendors Lien | -- | None Available | |
| Vendors Lien | -- | Rellant Title Agency |
Mortgage History
| Date | Status | Loan Amount | Loan Type |
|---|---|---|---|
| Open | $254,400 | New Conventional | |
| Previous Owner | $248,856 | New Conventional |
Source: Unlock MLS (Austin Board of REALTORS®)
MLS Number: 8811798
APN: 886012
- 8940 Parker Ranch Cir Unit B
- 3101 Davis Ln Unit 5303
- 8601 W Gate Blvd Unit 2104
- 8601 W Gate Blvd Unit 4103
- 8601 W Gate Blvd Unit 4203
- 8601 W Gate Blvd Unit 2201
- 2911 Pops Way Unit 50
- 8803 Peppergrass Cove
- 2807 Pectoral Dr
- 8802 Peppergrass Cove
- 2952 Cohoba Dr
- 2711 Bobby Ln
- 3000 Cohoba Dr
- 8501 Bismark Cove
- 3006 Sea Jay Dr
- 8406 Siskin Cove
- 2715 Wilcrest Dr
- 8401 Longview Rd
- 9201 Brodie Ln Unit 1501
- 9201 Brodie Ln Unit 602
- 8940 Parker Ranch Cir Unit B
- 2917 Zeke Bend
- 3101 Davis Ln Unit 7901
- 8703 Cretys Cove
- 8601 W Gate Blvd Unit 11101
- 8508 Apple Carrie Cove Unit A
- 8408 Siskin Cove
- 8402 Siskin Cove
- 9201 Brodie Ln Unit 4603
- 9201 Brodie Ln Unit 101
- 8408 Dixon Dr
- 8122 W Gate Blvd Unit B
- 8110 Willet Trail Unit B
- 2505 Comburg Castle Way
- 3007 Kestrel Dr Unit A
- 2503 Star Grass Cir
- 2900 Lagerway Cove
- 8102 Willet Trail Unit B
- 9614 Nightjar Dr Unit A
- 9700 Sugar Hill Dr Unit A
