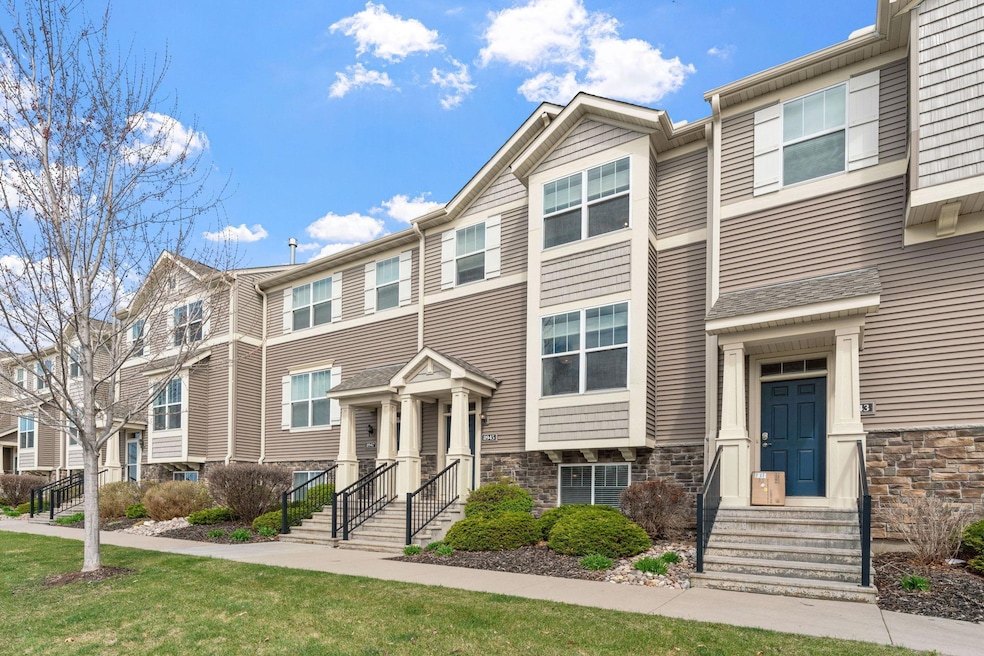
8945 SW Village Loop Chanhassen, MN 55317
Estimated payment $3,046/month
Highlights
- Recreation Room
- 2 Car Attached Garage
- Forced Air Heating and Cooling System
- Chanhassen Elementary School Rated A
About This Home
Well-maintained and thoughtfully updated, this Chanhassen townhome is a must-see! The main level offers an open layout that flows seamlessly with updated LVP flooring and carpet throughout. The south-facing living room has an abundance of natural light with a cozy corner gas fireplace and custom shiplap accent wall. The spacious kitchen boasts stainless steel appliances (including a new dishwasher), granite countertops, subway tile backsplash, an island with seating, and built-in desk area. The kitchen and adjacent dining area look out to an upgraded maintenance-free deck, perfect for outdoor dining or relaxing in the summer months. The upper level features a spacious primary suite with vaulted ceilings, a large walk-in closet, and an ensuite with dual-sink vanity, tub, and shower. Additionally located on the upper level are two bedrooms, a full bathroom, and convenient laundry room. The lower level has a great flex space that would be a perfect playroom, gym, or in-home office. Convenient location near shopping, restaurants, parks, and lakes.
Townhouse Details
Home Type
- Townhome
Est. Annual Taxes
- $3,962
Year Built
- Built in 2014
Lot Details
- 1,307 Sq Ft Lot
- Lot Dimensions are 22x60x22x60
HOA Fees
- $400 Monthly HOA Fees
Parking
- 2 Car Attached Garage
Interior Spaces
- 2-Story Property
- Family Room with Fireplace
- Recreation Room
- Finished Basement
Kitchen
- Range
- Microwave
- Dishwasher
- Disposal
Bedrooms and Bathrooms
- 3 Bedrooms
- 3 Full Bathrooms
Laundry
- Dryer
- Washer
Utilities
- Forced Air Heating and Cooling System
Community Details
- Association fees include hazard insurance, lawn care, ground maintenance, trash, snow removal
- Associa Minnesota Association, Phone Number (763) 225-6400
- Southwest Village 2Nd Add Subdivision
Listing and Financial Details
- Assessor Parcel Number 257670370
Map
Home Values in the Area
Average Home Value in this Area
Tax History
| Year | Tax Paid | Tax Assessment Tax Assessment Total Assessment is a certain percentage of the fair market value that is determined by local assessors to be the total taxable value of land and additions on the property. | Land | Improvement |
|---|---|---|---|---|
| 2025 | $3,716 | $374,300 | $105,000 | $269,300 |
| 2024 | $3,962 | $368,500 | $105,000 | $263,500 |
| 2023 | $3,904 | $386,300 | $105,000 | $281,300 |
| 2022 | $3,642 | $384,300 | $100,200 | $284,100 |
| 2021 | $3,364 | $303,000 | $83,500 | $219,500 |
| 2020 | $3,228 | $285,300 | $83,500 | $201,800 |
| 2019 | $3,174 | $269,600 | $79,600 | $190,000 |
| 2018 | $3,176 | $269,600 | $79,600 | $190,000 |
| 2017 | $3,112 | $263,000 | $79,600 | $183,400 |
| 2016 | $3,266 | $235,800 | $0 | $0 |
| 2015 | $644 | $40,100 | $0 | $0 |
| 2014 | $644 | $36,400 | $0 | $0 |
Property History
| Date | Event | Price | Change | Sq Ft Price |
|---|---|---|---|---|
| 06/11/2025 06/11/25 | Pending | -- | -- | -- |
| 06/01/2025 06/01/25 | Off Market | $425,000 | -- | -- |
| 05/16/2025 05/16/25 | For Sale | $425,000 | +55.4% | $208 / Sq Ft |
| 03/13/2015 03/13/15 | Sold | $273,490 | -3.0% | $145 / Sq Ft |
| 03/06/2015 03/06/15 | Pending | -- | -- | -- |
| 10/06/2014 10/06/14 | For Sale | $281,990 | -- | $150 / Sq Ft |
Purchase History
| Date | Type | Sale Price | Title Company |
|---|---|---|---|
| Warranty Deed | $364,000 | Results Title Inc | |
| Deed | $273,500 | -- |
Mortgage History
| Date | Status | Loan Amount | Loan Type |
|---|---|---|---|
| Open | $309,400 | New Conventional | |
| Previous Owner | $255,000 | Stand Alone Refi Refinance Of Original Loan |
Similar Homes in Chanhassen, MN
Source: NorthstarMLS
MLS Number: 6687862
APN: 25.7670370
- 8973 SW Village Loop
- 441 Lyman Blvd
- 765 Stonegate Rd
- TBD County Road 101
- 8580 Chanhassen Hills Dr S
- 732 Wildflower Ln
- 9255 Eagle Ridge Rd
- 566 Mission Hills Way W
- 8831 Reflections Rd
- 726 Maggie Way
- 597 Mission Hills Way W
- 8795 Bellevue Ct
- 9399 Eagle Ridge Rd
- 9235 Lake Riley Blvd
- 553 Mission Hills Dr
- 8525 Mission Hills Ln
- 179 Lakeview Rd E
- Pepin Plan at Foxwood - West Collection
- Mississippi Plan at Foxwood - West Collection
- Fremont Plan at Foxwood - West Collection






