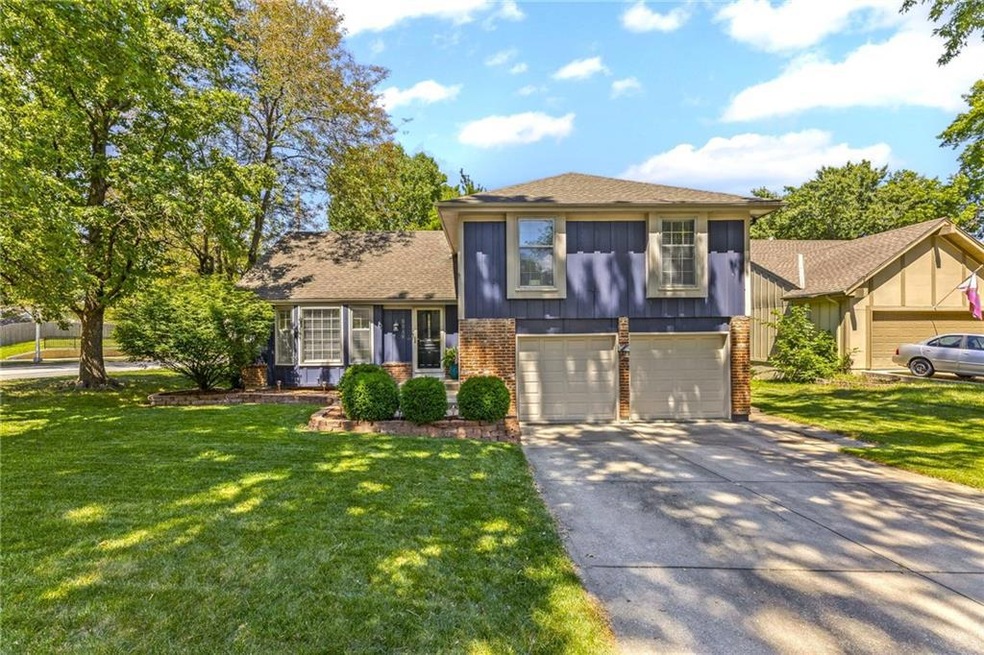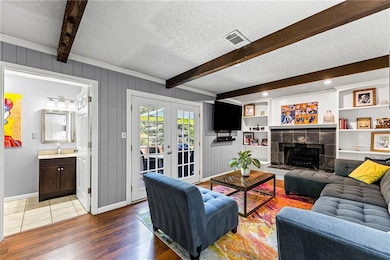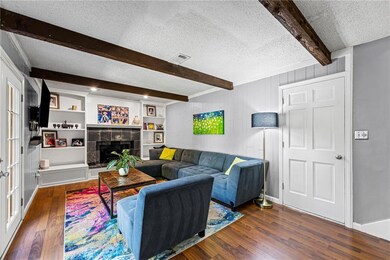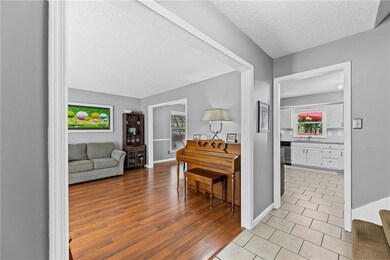8946 Country Hill Ct Lenexa, KS 66215
Estimated payment $2,373/month
Highlights
- Deck
- Traditional Architecture
- Formal Dining Room
- Sunflower Elementary School Rated A-
- Great Room
- Thermal Windows
About This Home
Welcome to 8946 Country Hill Ct, where thoughtful updates and timeless design come together in the heart of Lenexa. This 4-bedroom, 2.5-bath home in the Shawnee Mission School District features a fresh exterior repaint, newer HVAC systems, and modern lighting that set the stage for a home that is as comfortable as it is stylish.
The primary suite offers a true sense of retreat with a private bath that includes dual sinks, granite counters, and a spacious walk-in closet. The remodeled eat-in kitchen, positioned just off the deck, pairs stainless-steel appliances with granite countertops and a custom tile backsplash. The layout flows seamlessly into both a formal living room and a warm, inviting family room with built-in shelving and a brick fireplace.
Step outside and discover an entertainer’s dream. Enjoy dinners on the deck directly off the kitchen, then move through French doors from the family room to a separate patio designed for larger gatherings. The landscaped backyard, enhanced with mature trees and custom retaining walls, provides a private and picturesque setting. A full sprinkler system with rain sensor makes maintenance effortless.
Situated on a desirable corner lot, this home offers walkable access to Sar-Ko-Par Trails Park, known for its trails, courts, playgrounds, and picnic areas. Everyday convenience is just minutes away at the Country Hill Shopping Center, making this property the perfect blend of comfort, lifestyle, and location.
Home Details
Home Type
- Single Family
Est. Annual Taxes
- $4,302
Year Built
- Built in 1975
Lot Details
- 9,814 Sq Ft Lot
- Wood Fence
- Level Lot
- Sprinkler System
HOA Fees
- $26 Monthly HOA Fees
Parking
- 2 Car Attached Garage
- Front Facing Garage
- Garage Door Opener
Home Design
- Traditional Architecture
- Composition Roof
- Wood Siding
Interior Spaces
- 2,340 Sq Ft Home
- Ceiling Fan
- Thermal Windows
- Family Room with Fireplace
- Great Room
- Living Room
- Formal Dining Room
Kitchen
- Eat-In Kitchen
- Built-In Electric Oven
- Dishwasher
- Disposal
Flooring
- Carpet
- Ceramic Tile
Bedrooms and Bathrooms
- 4 Bedrooms
- Walk-In Closet
Basement
- Basement Fills Entire Space Under The House
- Laundry in Basement
Home Security
- Storm Doors
- Fire and Smoke Detector
Schools
- Sunflower Elementary School
- Sm West High School
Additional Features
- Deck
- City Lot
- Forced Air Heating and Cooling System
Community Details
- Country Hill HOA Home Association Solutions Association
- Country Hill Subdivision
Listing and Financial Details
- Assessor Parcel Number IP1200000A 0001
- $0 special tax assessment
Map
Home Values in the Area
Average Home Value in this Area
Tax History
| Year | Tax Paid | Tax Assessment Tax Assessment Total Assessment is a certain percentage of the fair market value that is determined by local assessors to be the total taxable value of land and additions on the property. | Land | Improvement |
|---|---|---|---|---|
| 2024 | $4,302 | $38,962 | $7,055 | $31,907 |
| 2023 | $3,948 | $35,052 | $6,717 | $28,335 |
| 2022 | $3,644 | $32,315 | $6,402 | $25,913 |
| 2021 | $3,534 | $29,681 | $6,097 | $23,584 |
| 2020 | $3,260 | $27,071 | $5,545 | $21,526 |
| 2019 | $3,020 | $25,036 | $4,836 | $20,200 |
| 2018 | $2,962 | $24,334 | $4,395 | $19,939 |
| 2017 | $2,924 | $23,288 | $3,994 | $19,294 |
| 2016 | $2,851 | $22,419 | $3,994 | $18,425 |
| 2015 | $2,598 | $20,539 | $3,994 | $16,545 |
| 2013 | -- | $18,170 | $3,994 | $14,176 |
Property History
| Date | Event | Price | List to Sale | Price per Sq Ft | Prior Sale |
|---|---|---|---|---|---|
| 09/16/2025 09/16/25 | Price Changed | $379,000 | -5.0% | $162 / Sq Ft | |
| 09/05/2025 09/05/25 | For Sale | $399,000 | +104.7% | $171 / Sq Ft | |
| 07/06/2015 07/06/15 | Sold | -- | -- | -- | View Prior Sale |
| 04/26/2015 04/26/15 | Pending | -- | -- | -- | |
| 04/24/2015 04/24/15 | For Sale | $194,950 | +21.8% | $127 / Sq Ft | |
| 06/01/2012 06/01/12 | Sold | -- | -- | -- | View Prior Sale |
| 03/30/2012 03/30/12 | Pending | -- | -- | -- | |
| 03/29/2012 03/29/12 | For Sale | $160,000 | -- | $104 / Sq Ft |
Purchase History
| Date | Type | Sale Price | Title Company |
|---|---|---|---|
| Warranty Deed | -- | None Available | |
| Warranty Deed | -- | Secured Title Of Kansas City | |
| Warranty Deed | -- | Chicago Title Ins Co |
Mortgage History
| Date | Status | Loan Amount | Loan Type |
|---|---|---|---|
| Previous Owner | $126,400 | New Conventional | |
| Previous Owner | $142,500 | Purchase Money Mortgage |
Source: Heartland MLS
MLS Number: 2571188
APN: IP1200000A-0001
- 9131 Darnell St
- 8919 Greenway Ln
- 15320 W 92nd Place
- 9202 Greenway Ln
- 8943 Boehm Dr
- 9029 Acuff Ln
- 8616 Baska Ct
- 15920 W 91st Terrace
- 9318 Greenway Ln
- 9203 Boehm Dr
- 9207 Boehm Dr
- 15611 W 86th St
- 8641 Greenwood Ln
- 14101 W 88th Place
- 14424 W 84th Terrace
- 8403 Swarner Dr
- 14915 W 84th Terrace
- 15322 W 83rd Terrace
- 15529 W 83rd Terrace
- 14828 W 83rd Place
- 8875 Maurer Ct
- 8640 Schweiger Ct
- 8900 Maurer Ct
- 9101 Renner Blvd
- 9001 Renner Blvd
- 8714 Pflumm Ct
- 8787 Renner Blvd
- 16005 W 84th Terrace
- 8500 Pflumm Rd
- 9250 Renner Blvd
- 8401 Renner Blvd
- 8757 Penrose Ln
- 8800 Penrose Ln
- 12701 W 88th Cir
- 17410 W 86th Terrace
- 8201 Renner Rd
- 8514 Monrovia St
- 9951 Parkhill St
- 12445 W 97th Terrace
- 18000 W 97th St







