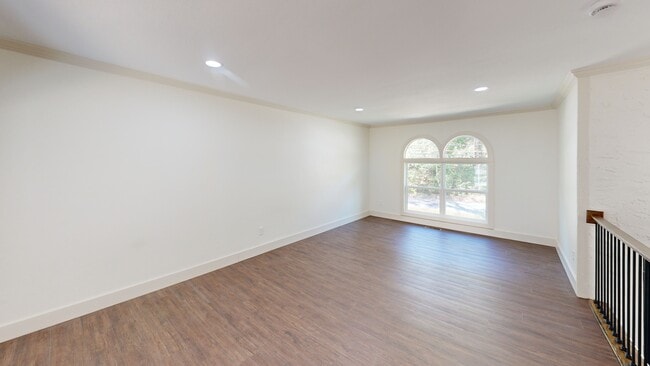
$685,000 Sold Jul 09, 2025
- 6 Beds
- 4.5 Baths
- 5,697 Sq Ft
- 7425 Preston Cir
- Chattanooga, TN
Welcome to 7425 Preston Circle. This beautiful home in the heart of Chattanooga, TN is situated in a picturesque and friendly neighborhood in a prime location!This residence offers 6 bedrooms, 4.5 bathrooms, which includes the master on main level, a separate mother in law suite downstairs (currently utilized for rental income with private entrance, 2 bedrooms, living room, and kitchen)
Jonathan Lickliter simpliHOM





