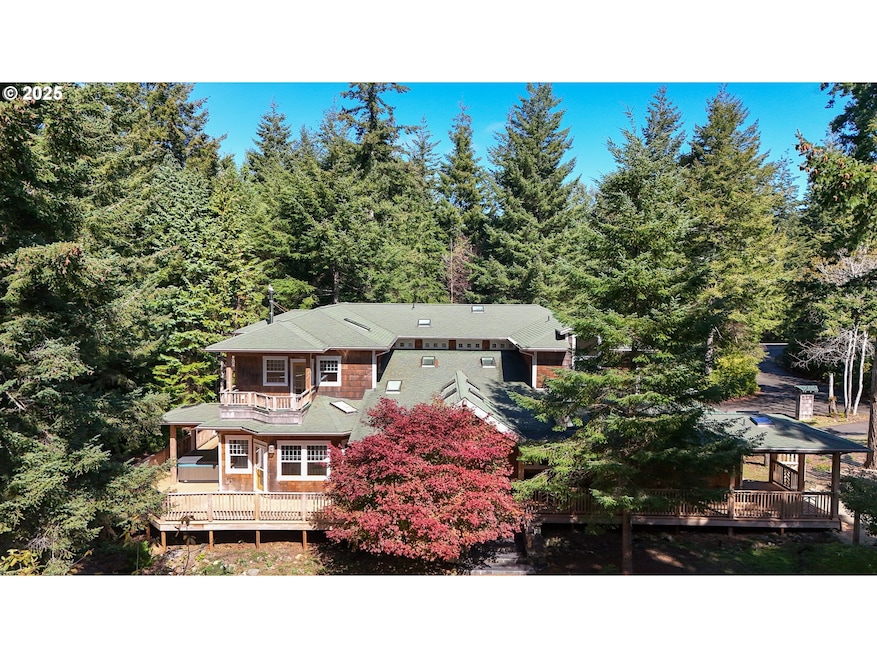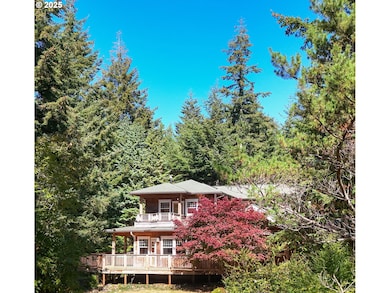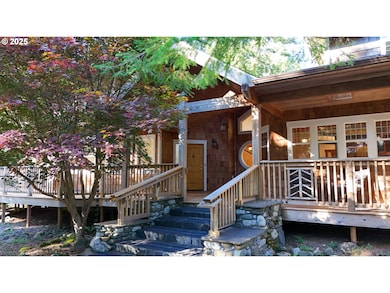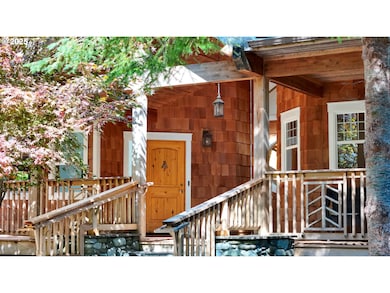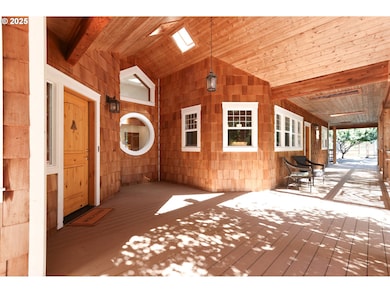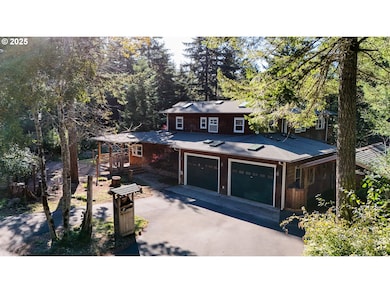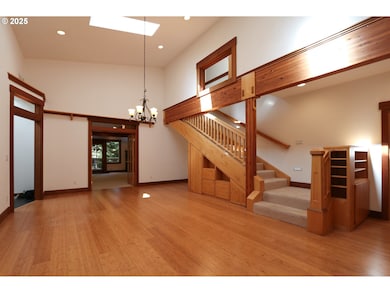89464 Sunny Loop Ln Bandon, OR 97411
Estimated payment $7,077/month
Highlights
- Barn
- Covered Arena
- Spa
- Ocean Crest Elementary School Rated 9+
- Greenhouse
- RV Access or Parking
About This Home
Make this gorgeous home your coastal retreat! Nestled in the woods near Bandon Oregon, 89464 Sunny Loop offers an equestrian retreat that seamlessly blends luxury living with natural beauty. As you approach via the circular paved driveway, you'll immediately sense the private luxury of this property. This estate is a horse lover's dream, featuring a fully lit stable with multiple horse stalls and a covered round arena. Upstairs in the stable is a finished space that can serve as a retreat, play room, or office. The surrounding natural landscaping offers both a native forest and raised bed gardens, greenhouse, and a small orchard. The residence is a 5 bedroom 3.5 bath home with formal dining room, great room, and gourmet kitchen. Picture windows and multiple skylights bring the natural light inside, and the wrap-around covered porch allows for hours of outdoor living. This kitchen radiates luxury, with stainless steel appliances, double oven, bread-making station, and a central island. Frosted glass-front cabinets display your decorative dishes, while under-counter lighting illuminates your work space. For gardeners, there are multiple raised bed gardens, a large greenhouse, and chicken coop for fresh eggs daily. This gracious home offers unique luxuries such as exterior hot water, boat storage, RV hookup, paved parking, radiant floor heating, laundry chute, pet ramps, second-floor decking, and craft room & office. This rare offering presents an opportunity to own a coastal property near highly-ranked golf courses and biking trails, clean beaches, fishing, and mushroom-hunting.
Home Details
Home Type
- Single Family
Est. Annual Taxes
- $6,347
Year Built
- Built in 2006
Lot Details
- 5.06 Acre Lot
- Property fronts a private road
- Cul-De-Sac
- Poultry Coop
- Fenced
- Wooded Lot
- Landscaped with Trees
- Private Yard
- Garden
- Raised Garden Beds
- Property is zoned RR5
Parking
- 2 Car Attached Garage
- Oversized Parking
- Garage on Main Level
- Garage Door Opener
- Driveway
- Off-Street Parking
- RV Access or Parking
Home Design
- Custom Home
- Composition Roof
- Wood Siding
- Concrete Perimeter Foundation
- Cedar
Interior Spaces
- 4,704 Sq Ft Home
- 2-Story Property
- Sound System
- Vaulted Ceiling
- Ceiling Fan
- Wood Burning Stove
- Wood Burning Fireplace
- Natural Light
- Double Pane Windows
- Family Room
- Living Room
- Dining Room
- First Floor Utility Room
- Views of Woods
Kitchen
- Butlers Pantry
- Built-In Double Oven
- Range Hood
- Dishwasher
- Stainless Steel Appliances
- Kitchen Island
- Granite Countertops
Flooring
- Bamboo
- Wall to Wall Carpet
- Tile
Bedrooms and Bathrooms
- 5 Bedrooms
- Primary Bedroom on Main
- Soaking Tub
- Walk-in Shower
- Built-In Bathroom Cabinets
Laundry
- Laundry Room
- Washer and Dryer
Home Security
- Home Security System
- Security Lights
Outdoor Features
- Spa
- Covered Deck
- Greenhouse
- Outbuilding
- Porch
Schools
- Ocean Crest Elementary School
- Harbor Lights Middle School
- Bandon High School
Horse Facilities and Amenities
- Corral
- Covered Arena
- Arena
Utilities
- No Cooling
- Zoned Heating
- Heating System Uses Wood
- Private Water Source
- Well
- Electric Water Heater
- Septic Tank
- High Speed Internet
Additional Features
- Accessibility Features
- Barn
Community Details
- Property has a Home Owners Association
- Glenwood Estates Association, Phone Number (415) 710-6651
Listing and Financial Details
- Assessor Parcel Number 7781200
Map
Home Values in the Area
Average Home Value in this Area
Tax History
| Year | Tax Paid | Tax Assessment Tax Assessment Total Assessment is a certain percentage of the fair market value that is determined by local assessors to be the total taxable value of land and additions on the property. | Land | Improvement |
|---|---|---|---|---|
| 2025 | $6,347 | $624,370 | -- | -- |
| 2024 | $6,279 | $606,190 | -- | -- |
| 2023 | $6,105 | $588,540 | $0 | $0 |
| 2022 | $6,054 | $571,400 | $0 | $0 |
| 2021 | $5,884 | $554,760 | $0 | $0 |
| 2020 | $5,594 | $554,760 | $0 | $0 |
| 2019 | $5,327 | $522,930 | $0 | $0 |
| 2018 | $5,185 | $507,700 | $0 | $0 |
| 2017 | $5,049 | $492,920 | $0 | $0 |
| 2016 | $4,885 | $478,570 | $0 | $0 |
| 2015 | $74 | $464,640 | $0 | $0 |
| 2014 | $74 | $451,110 | $0 | $0 |
Property History
| Date | Event | Price | List to Sale | Price per Sq Ft |
|---|---|---|---|---|
| 10/31/2025 10/31/25 | For Sale | $1,240,000 | -- | $264 / Sq Ft |
Purchase History
| Date | Type | Sale Price | Title Company |
|---|---|---|---|
| Special Warranty Deed | $977,000 | Ticor Title Company Of Or | |
| Interfamily Deed Transfer | -- | None Available | |
| Interfamily Deed Transfer | -- | None Available | |
| Interfamily Deed Transfer | -- | First American Title | |
| Warranty Deed | $180,000 | Fidelity National Title Co |
Mortgage History
| Date | Status | Loan Amount | Loan Type |
|---|---|---|---|
| Open | $781,600 | New Conventional | |
| Previous Owner | $417,000 | New Conventional | |
| Previous Owner | $171,000 | Purchase Money Mortgage |
Source: Regional Multiple Listing Service (RMLS)
MLS Number: 166958994
APN: 1007781200
- 89494 Sunny Loop Ln
- 88362 Pederson Dr
- 88382 Pederson Dr
- 57555 Parkersburg Rd
- 89008 Towhee Ln
- 56129 Tom Smith Rd
- 56502 Tom Smith Rd
- 56188 Prosper Junction Rd
- 55985 Fishtale Rd
- 83832 N Bank Ln
- 56060 Wheeler Rd
- 88600 Trout Pond Ln
- 55654 Prosper Junction Rd
- 88468 Trout Pond Ln
- 0 Ferry Rd Unit 1800 641315895
- 88579 Highway 42 S
- 88629 Weiss Estate Rd
- 88627 Weiss Estate Rd
- 705 Ohio Ave NE
- 1310 Riverside Dr NE
