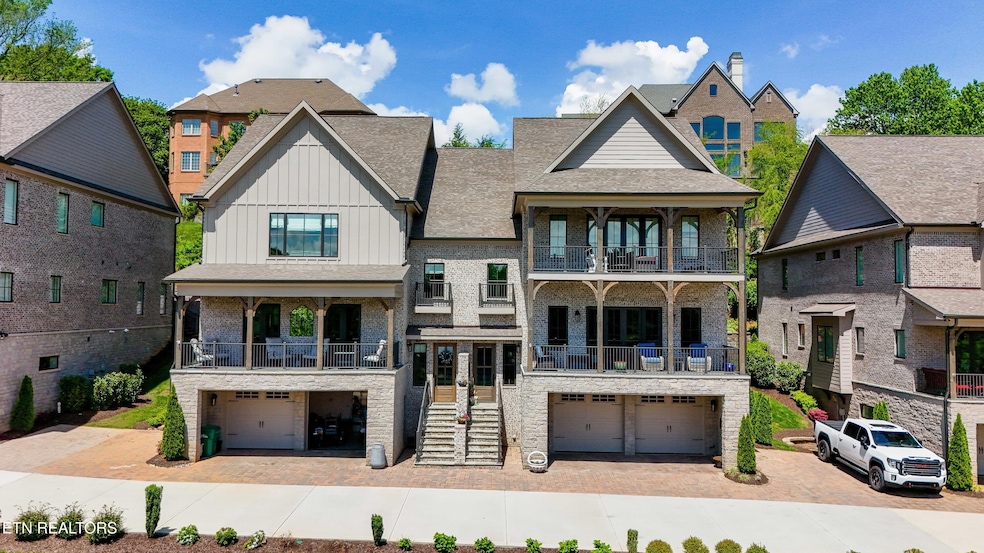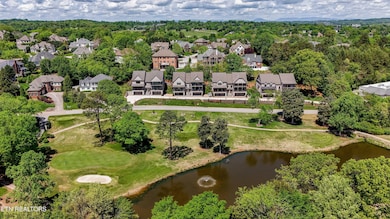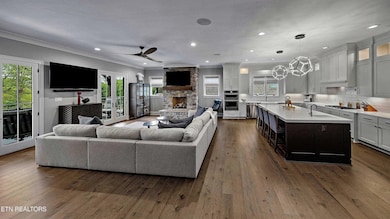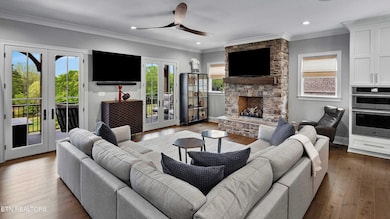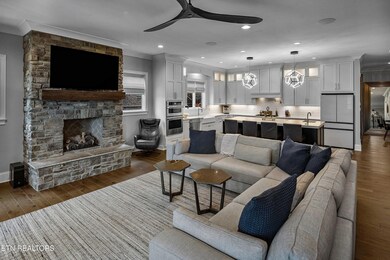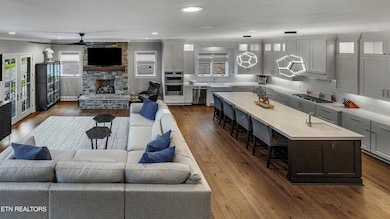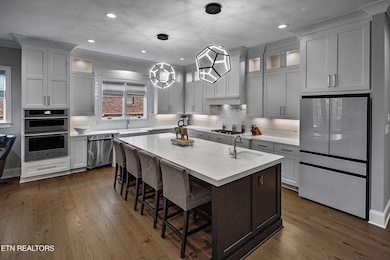8947 Linksvue Dr Knoxville, TN 37922
Blue Grass NeighborhoodEstimated payment $8,355/month
Highlights
- On Golf Course
- Lake On Lot
- Clubhouse
- A.L. Lotts Elementary School Rated A-
- Landscaped Professionally
- Deck
About This Home
Nothing really compares to this golf course view villa community-the best location of all overlooking the water feature & serenity of watching golf on holes 13 & 14. Very custom thru-out and the present owner has upgraded and finished out even more space. Elevator to all 3 floors enjoying the open space, vaulted ceilings, privacy & storage galore! Beautiful hardwood floors, pristine all white kitchen with quartz countertops, LL has optional space for exercise, office or craft areas. Huge garage with coated floors & lots of built-ins- 2nd level has primary suite overlooking golf course plus 2 more suites with private baths. Rear balcony space for more outdoor enjoyment & custom quality absolutely thru-out. Only 8 villas in this perfectly located golf course community. Clubhouse, tennis, 2 pools, fitness center and wonderful lifestyle.
Home Details
Home Type
- Single Family
Est. Annual Taxes
- $3,813
Year Built
- Built in 2023
Lot Details
- On Golf Course
- Landscaped Professionally
- Rain Sensor Irrigation System
HOA Fees
- $725 Monthly HOA Fees
Parking
- 2 Car Attached Garage
- Basement Garage
- Garage Door Opener
Home Design
- Contemporary Architecture
- Traditional Architecture
- Brick Exterior Construction
- Block Foundation
- Slab Foundation
- Frame Construction
- Cement Siding
Interior Spaces
- 4,164 Sq Ft Home
- Elevator
- Central Vacuum
- Cathedral Ceiling
- Wood Burning Fireplace
- Gas Log Fireplace
- Insulated Windows
- Great Room
- Family Room
- Formal Dining Room
- Home Office
- Recreation Room
- Bonus Room
- Storage Room
- Laundry Room
- Golf Course Views
- Finished Basement
- Walk-Out Basement
Kitchen
- Breakfast Bar
- Self-Cleaning Oven
- Gas Cooktop
- Microwave
- Dishwasher
- Kitchen Island
- Disposal
Flooring
- Wood
- Carpet
- Tile
Bedrooms and Bathrooms
- 3 Bedrooms
- Split Bedroom Floorplan
- Walk-In Closet
- Walk-in Shower
Home Security
- Home Security System
- Fire and Smoke Detector
Outdoor Features
- Pond
- Lake On Lot
- Lake Property
- Lake, Pond or Stream
- Balcony
- Deck
- Covered Patio or Porch
Utilities
- Central Heating and Cooling System
- Heating System Uses Natural Gas
- Tankless Water Heater
- Internet Available
Listing and Financial Details
- Property Available on 5/2/25
- Assessor Parcel Number 132NA02000F
Community Details
Overview
- Association fees include fire protection, association insurance, trash, grounds maintenance
- Gettysvue Subdivision
- Mandatory home owners association
- On-Site Maintenance
Amenities
- Picnic Area
- Clubhouse
Recreation
- Golf Course Community
- Tennis Courts
- Community Playground
- Community Pool
- Putting Green
Map
Home Values in the Area
Average Home Value in this Area
Tax History
| Year | Tax Paid | Tax Assessment Tax Assessment Total Assessment is a certain percentage of the fair market value that is determined by local assessors to be the total taxable value of land and additions on the property. | Land | Improvement |
|---|---|---|---|---|
| 2024 | $3,813 | $245,350 | $0 | $0 |
| 2023 | $4,888 | $314,525 | $0 | $0 |
| 2022 | $389 | $25,000 | $0 | $0 |
| 2021 | $530 | $25,000 | $0 | $0 |
| 2020 | $530 | $25,000 | $0 | $0 |
Property History
| Date | Event | Price | List to Sale | Price per Sq Ft | Prior Sale |
|---|---|---|---|---|---|
| 05/02/2025 05/02/25 | For Sale | $1,379,000 | +10.3% | $331 / Sq Ft | |
| 07/31/2024 07/31/24 | Sold | $1,250,000 | -3.8% | $300 / Sq Ft | View Prior Sale |
| 07/19/2024 07/19/24 | Pending | -- | -- | -- | |
| 06/24/2024 06/24/24 | For Sale | $1,300,000 | +2.4% | $312 / Sq Ft | |
| 07/18/2023 07/18/23 | Sold | $1,270,000 | 0.0% | $305 / Sq Ft | View Prior Sale |
| 07/01/2023 07/01/23 | Pending | -- | -- | -- | |
| 04/26/2022 04/26/22 | For Sale | $1,270,000 | -- | $305 / Sq Ft |
Purchase History
| Date | Type | Sale Price | Title Company |
|---|---|---|---|
| Warranty Deed | $1,250,000 | Renaissance Title | |
| Warranty Deed | $1,270,000 | Southeast Title & Escrow |
Source: East Tennessee REALTORS® MLS
MLS Number: 1299021
APN: 132NA-02000F
- 8935 Linksvue Dr
- 9011 Legends Lake Ln
- 1027 Shadow Brook Dr
- 901 Broken Shaft Ln
- 1105 Highgrove Garden Way
- 1115 Highgrove Garden Way Unit 5
- 9213 Double Eagle Ln
- 1158 Highgrove Gardens Way
- 819 Coleville Way
- 1126 Willowood Rd
- 8926 Wesley Place
- 1026 Spy Glass Way
- 9005 Sudberry Ln
- lot 38 Pioneer Trail
- 815 Calypso Way
- 1219 Willowood Rd Unit 2
- 804 Olde Pioneer Trail 151 Tr
- 808 Olde Pioneer Trail Unit 182
- 1213 Vale View Rd
- 8703 Olde Colony Trail Unit 39
- 8719 Mowbray Way
- 8701 Mowbray Way
- 8860 Crescent Lake Way
- 601 S Peters Rd
- 9219 George Williams Rd
- 1121 Andalusian Way
- 8700 Hopemont Way
- 8416 Ashley Oak Way
- 9400 Havenbrooke Way
- 703 Idlewood Ln
- 218 Brandon Rd Unit ID1312617P
- 229 S Peters Rd Unit ID1312615P
- 350 Amberleigh Bluff Way
- 568 Brookshire Way
- 651 Rainforest Rd
- 9635 Westland Cove Way
- 657 Rain Forest Rd
- 493 Canberra Dr Unit 493
- 401 S Gallaher View Rd
- 1900 Penwood Dr
