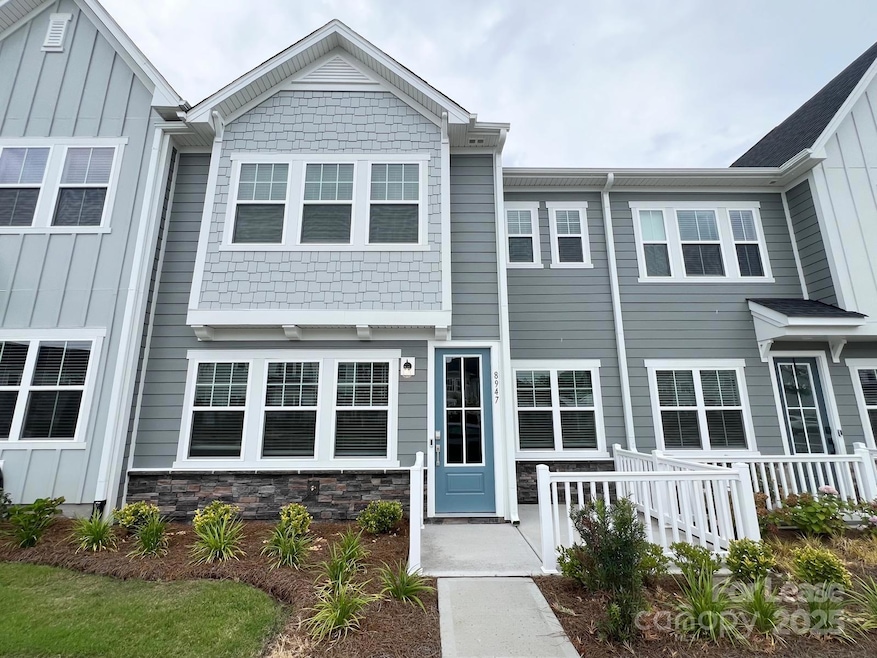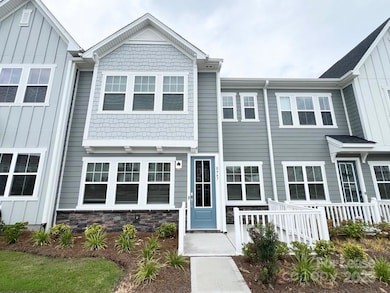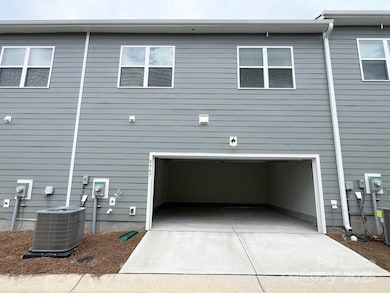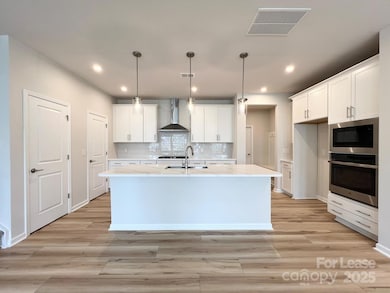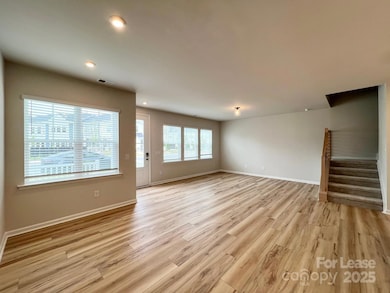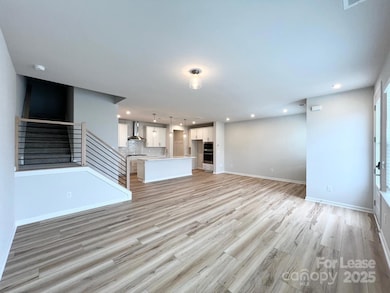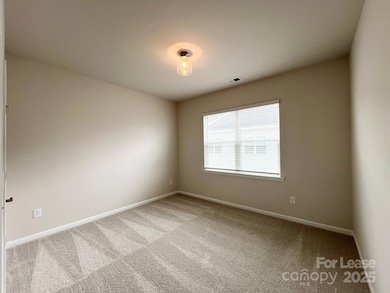8947 Nettleton Ave Harrisburg, NC 28075
Highlights
- Open Floorplan
- Wood Flooring
- Walk-In Closet
- Hickory Ridge Elementary School Rated A
- 2 Car Attached Garage
- Breakfast Bar
About This Home
A beautiful and spacious 3-bedroom, 2.5-bathroom, 2-story Townhome is available for rent in the desirable Trellis at The Commons subdivision. The main floor features an open-concept layout that includes a modern kitchen with quartz countertops, brand new stainless steel appliances, a walk-in pantry, as well as bright living and dining areas. There is also a convenient half bath and direct walkout access to the backyard, perfect for outdoor relaxation or entertaining.
The upper level also includes a generous primary suite with its own full bathroom and two bedrooms with one full bath and laundry room for added convenience. This home is ideally located near shopping centers, restaurants, and essential services, recreational opportunities, including Harrisburg Park.
Situated in a neighborhood known for its excellent schools, this property is a fantastic option for families. Don't miss the opportunity to make this inviting and well-maintained home yours schedule a viewing today!
Listing Agent
Galaxy Property Management and Investments LLC Brokerage Email: narendra.devarapalli@gmail.com License #139602 Listed on: 07/10/2025
Townhouse Details
Home Type
- Townhome
Est. Annual Taxes
- $14
Year Built
- 2024
Parking
- 2 Car Attached Garage
- Rear-Facing Garage
- Driveway
Home Design
- Slab Foundation
Interior Spaces
- 2,007 Sq Ft Home
- 2-Story Property
- Open Floorplan
Kitchen
- Breakfast Bar
- Oven
- Microwave
- Dishwasher
- Kitchen Island
- Disposal
Flooring
- Wood
- Tile
Bedrooms and Bathrooms
- 3 Bedrooms
- Walk-In Closet
Schools
- Hickory Ridge Elementary And Middle School
- Hickory Ridge High School
Utilities
- Forced Air Zoned Heating and Cooling System
- Vented Exhaust Fan
- Heating System Uses Natural Gas
Listing and Financial Details
- Security Deposit $2,495
- Property Available on 7/11/25
- Tenant pays for all utilities, electricity, gas, internet, trash collection, water
- Assessor Parcel Number 5506-05-8396-0000
Community Details
Overview
- Trellis At The Commons Subdivision
Pet Policy
- Pet Deposit $50
Map
Source: Canopy MLS (Canopy Realtor® Association)
MLS Number: 4280302
APN: 5506-05-8396-0000
- 5680 Clear Creek Ln
- 8912 Connover Hall Ave
- 5919 Wetlands Alley
- 5684 Clear Creek Ln
- 5676 Clear Creek Ln
- 8928 Morning Mist Rd
- 5712 Runnel Way
- 9131 Harwen Ln Unit 32
- 1028 Grays Mill Rd
- 13510 Brandon Trail Dr
- 408 Nathaniel Dale Place Unit BRX0053
- 412 Nathaniel Dale Place Unit BRX0052
- 416 Nathaniel Dale Place Unit BRX0051
- 440 Nathaniel Dale Place Unit BRX0041
- 437 Nathaniel Dale Place Unit BRX0034
- 429 Nathaniel Dale Place Unit BRX0032
- 5948 River Meadow Ct
- 5308 Verona Rd Unit 75
- 5230 Verona Rd Unit 80
- 4939 Sunburst Ln
- 5846 Coulee Ln
- 914 Grays Mill Rd
- 1137 Grays Mill Rd
- 4942 Staffordshire Ln
- 4727 William Caldwell Ave
- 4745 Abendego Rd
- 5605 Stafford Rd
- 4003 Linsbury Ct
- 13506 Anne Browers Rd
- 4008 Wilgrove Way Dr
- 13606 Carleen Way Dr
- 4525 Staffordshire Ln
- 4880 Pepper Dr
- 9909 Grier Springs Ln
- 13743 Carleen Way Dr
- 9819 Grier Springs Ln
- 13806 Carleen Way Dr
- 13834 Carleen Way Dr
- 4029 Evelyn Ave
- 3718 Caldwell Ridge Pkwy
