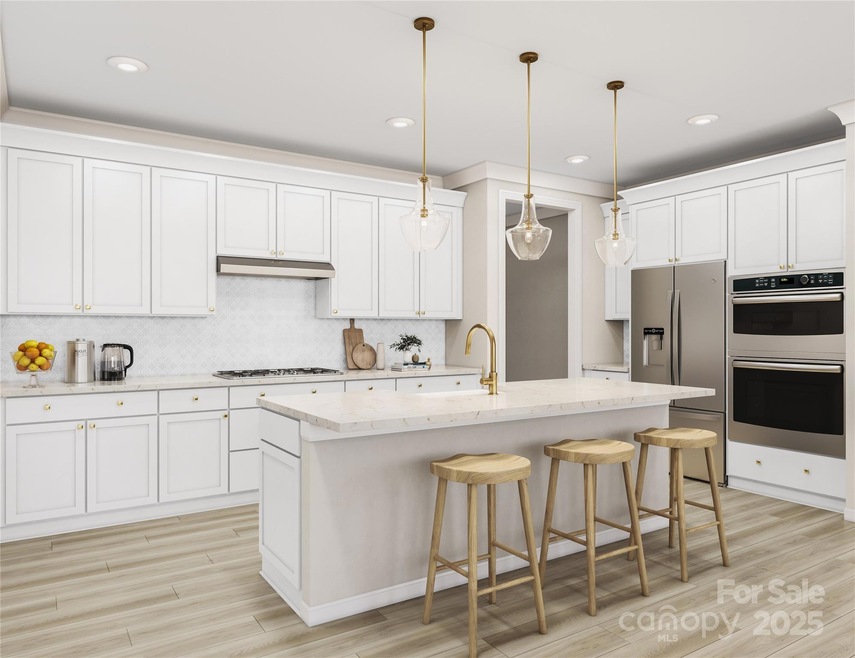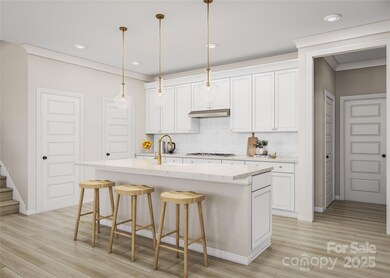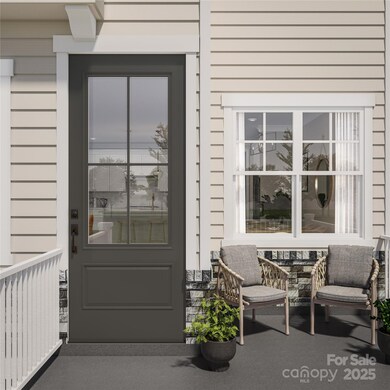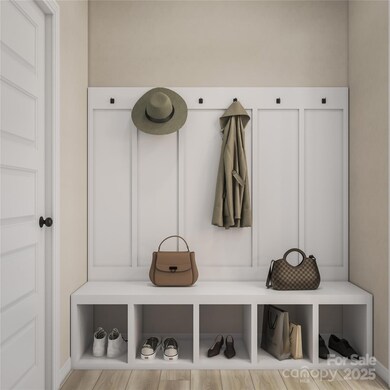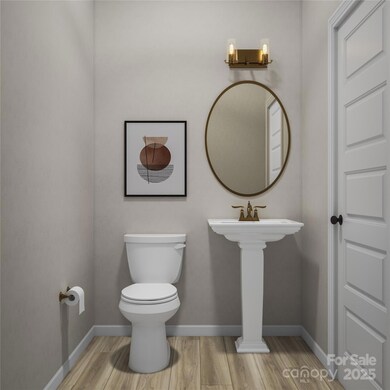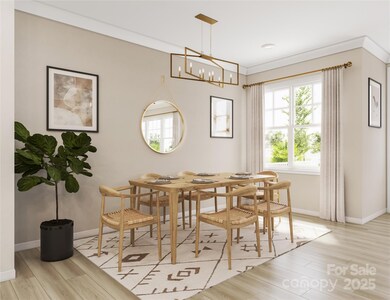
8947 Nettleton Ave Harrisburg, NC 28075
Highlights
- New Construction
- Open Floorplan
- Farmhouse Style Home
- Hickory Ridge Elementary School Rated A
- Wooded Lot
- Mud Room
About This Home
As of May 2025You'll feel right at home at this 3 bed, 2.5 bath sanctuary. The perfect backdrop for lifelong memories to be made. With a gourmet kitchen layout, you will be fully equipped to host friends and family for gatherings. Make the loft space your own, whether it be a home gym, office, or secondary TV room. The beauty is in the details and this home will check all your boxes.
Last Agent to Sell the Property
TRI Pointe Homes INC Brokerage Email: brooke.christenburg@tripointehomes.com License #277984 Listed on: 03/19/2025
Townhouse Details
Home Type
- Townhome
Est. Annual Taxes
- $14
Year Built
- Built in 2024 | New Construction
Lot Details
- Lot Dimensions are 26' x 63.95'
- Partially Fenced Property
- Wooded Lot
- Lawn
HOA Fees
- $206 Monthly HOA Fees
Parking
- 2 Car Attached Garage
- Rear-Facing Garage
- Driveway
Home Design
- Farmhouse Style Home
- Brick Exterior Construction
- Slab Foundation
Interior Spaces
- 2-Story Property
- Open Floorplan
- Mud Room
- Entrance Foyer
- Electric Dryer Hookup
Kitchen
- Built-In Convection Oven
- Gas Cooktop
- <<microwave>>
- Dishwasher
- Kitchen Island
- Disposal
Flooring
- Tile
- Vinyl
Bedrooms and Bathrooms
- 3 Bedrooms
- Walk-In Closet
Schools
- Hickory Ridge Elementary And Middle School
- Hickory Ridge High School
Utilities
- Forced Air Zoned Heating and Cooling System
- Heating System Uses Natural Gas
- Tankless Water Heater
Additional Features
- No or Low VOC Paint or Finish
- Enclosed patio or porch
Listing and Financial Details
- Assessor Parcel Number 55060583960000
Community Details
Overview
- Kuester Management Company Association
- Trellis At The Commons Condos
- Built by Tri Pointe Homes
- Trellis At The Commons Subdivision, Plan 2
- Mandatory home owners association
Recreation
- Trails
Ownership History
Purchase Details
Home Financials for this Owner
Home Financials are based on the most recent Mortgage that was taken out on this home.Similar Homes in the area
Home Values in the Area
Average Home Value in this Area
Property History
| Date | Event | Price | Change | Sq Ft Price |
|---|---|---|---|---|
| 07/10/2025 07/10/25 | For Rent | $2,495 | 0.0% | -- |
| 05/07/2025 05/07/25 | Sold | $439,990 | 0.0% | $219 / Sq Ft |
| 05/06/2025 05/06/25 | Pending | -- | -- | -- |
| 04/09/2025 04/09/25 | Off Market | $439,990 | -- | -- |
| 03/25/2025 03/25/25 | Price Changed | $439,990 | -5.5% | $219 / Sq Ft |
| 03/19/2025 03/19/25 | For Sale | $465,808 | -- | $232 / Sq Ft |
Tax History Compared to Growth
Tax History
| Year | Tax Paid | Tax Assessment Tax Assessment Total Assessment is a certain percentage of the fair market value that is determined by local assessors to be the total taxable value of land and additions on the property. | Land | Improvement |
|---|---|---|---|---|
| 2024 | $14 | $80,000 | $80,000 | $0 |
Agents Affiliated with this Home
-
Narendra Devarapalli
N
Seller's Agent in 2025
Narendra Devarapalli
Galaxy Property Management and Investments LLC
(704) 303-3371
99 Total Sales
-
Brooke Fields-Christenburg

Seller's Agent in 2025
Brooke Fields-Christenburg
TRI Pointe Homes INC
(704) 481-6990
267 Total Sales
-
Srinivas Patlolla
S
Buyer's Agent in 2025
Srinivas Patlolla
Red Bricks Realty LLC
(732) 325-7951
38 Total Sales
Map
Source: Canopy MLS (Canopy Realtor® Association)
MLS Number: 4235821
APN: 5506-05-8396-0000
- 5919 Wetlands Alley
- 5680 Clear Creek Ln
- 8912 Connover Hall Ave
- 5684 Clear Creek Ln
- 8928 Morning Mist Rd
- 5676 Clear Creek Ln
- 9131 Harwen Ln Unit 32
- 1028 Grays Mill Rd
- 13510 Brandon Trail Dr
- 408 Nathaniel Dale Place Unit BRX0053
- 412 Nathaniel Dale Place Unit BRX0052
- 416 Nathaniel Dale Place Unit BRX0051
- 440 Nathaniel Dale Place Unit BRX0041
- 437 Nathaniel Dale Place Unit BRX0034
- 429 Nathaniel Dale Place Unit BRX0032
- 5948 River Meadow Ct
- 5308 Verona Rd Unit 75
- 5230 Verona Rd Unit 80
- 5404 Verona Rd Unit 36
- 4939 Sunburst Ln
