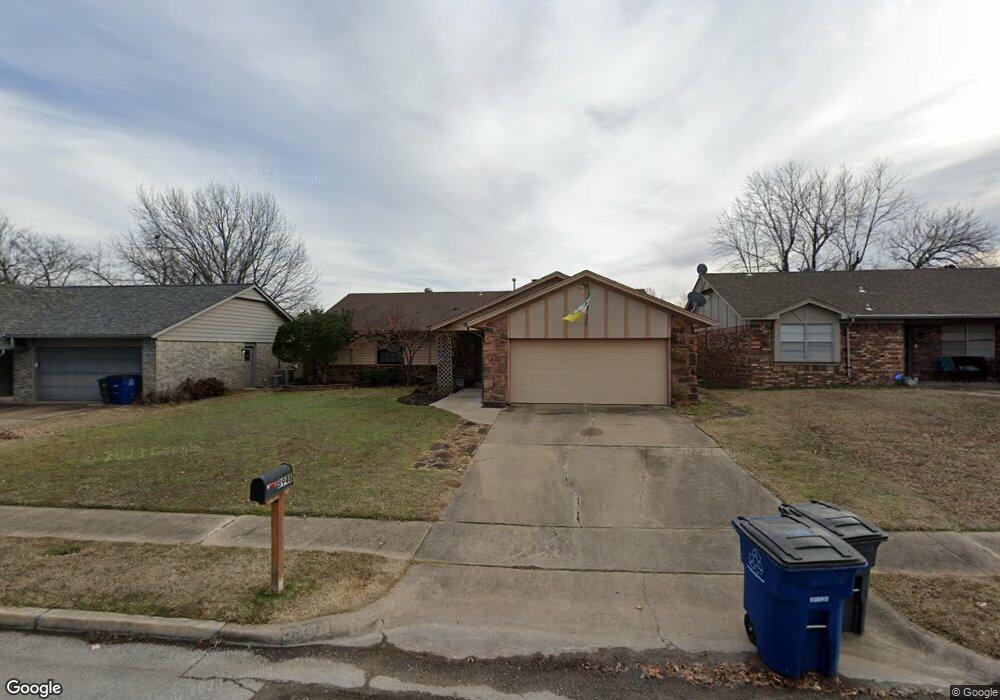
8948 E 56th Place Tulsa, OK 74145
Stevenson NeighborhoodHighlights
- Deck
- Attic
- Covered patio or porch
- Union High School Rated A-
- No HOA
- 2 Car Attached Garage
About This Home
As of July 2025Immaculate home, shows like new. Lots of upgrades. All bedrooms walk in closets. Amazing back yard with privacy fence and newer deck.
Last Agent to Sell the Property
Coldwell Banker Select License #130117 Listed on: 07/26/2016

Home Details
Home Type
- Single Family
Est. Annual Taxes
- $1,453
Year Built
- Built in 1974
Lot Details
- 7,503 Sq Ft Lot
- North Facing Home
- Privacy Fence
- Landscaped
Parking
- 2 Car Attached Garage
- Parking Storage or Cabinetry
- Workshop in Garage
Home Design
- Slab Foundation
- Frame Construction
- Fiberglass Roof
- Vinyl Siding
- Asphalt
- Stone
Interior Spaces
- 1,696 Sq Ft Home
- 1-Story Property
- Ceiling Fan
- Gas Log Fireplace
- Vinyl Clad Windows
- Dryer
- Attic
Kitchen
- <<builtInOvenToken>>
- Gas Oven
- Cooktop<<rangeHoodToken>>
- <<microwave>>
- Dishwasher
- Laminate Countertops
- Disposal
Flooring
- Carpet
- Laminate
- Tile
Bedrooms and Bathrooms
- 3 Bedrooms
- 2 Full Bathrooms
Home Security
- Storm Doors
- Fire and Smoke Detector
Outdoor Features
- Deck
- Covered patio or porch
- Exterior Lighting
- Rain Gutters
Schools
- Grove Elementary School
- Union Middle School
- Union High School
Utilities
- Zoned Heating and Cooling
- Heating System Uses Gas
- Gas Water Heater
- Phone Available
- Cable TV Available
Community Details
- No Home Owners Association
- Woodland View Park Iii Subdivision
Listing and Financial Details
- Home warranty included in the sale of the property
Ownership History
Purchase Details
Home Financials for this Owner
Home Financials are based on the most recent Mortgage that was taken out on this home.Similar Homes in Tulsa, OK
Home Values in the Area
Average Home Value in this Area
Purchase History
| Date | Type | Sale Price | Title Company |
|---|---|---|---|
| Warranty Deed | $132,500 | Executives Title & Escrow |
Mortgage History
| Date | Status | Loan Amount | Loan Type |
|---|---|---|---|
| Open | $130,099 | FHA |
Property History
| Date | Event | Price | Change | Sq Ft Price |
|---|---|---|---|---|
| 07/01/2025 07/01/25 | Sold | $220,000 | +2.3% | $130 / Sq Ft |
| 05/23/2025 05/23/25 | Pending | -- | -- | -- |
| 05/20/2025 05/20/25 | For Sale | $215,000 | +62.3% | $127 / Sq Ft |
| 08/19/2016 08/19/16 | Sold | $132,500 | 0.0% | $78 / Sq Ft |
| 07/26/2016 07/26/16 | Pending | -- | -- | -- |
| 07/26/2016 07/26/16 | For Sale | $132,500 | -- | $78 / Sq Ft |
Tax History Compared to Growth
Tax History
| Year | Tax Paid | Tax Assessment Tax Assessment Total Assessment is a certain percentage of the fair market value that is determined by local assessors to be the total taxable value of land and additions on the property. | Land | Improvement |
|---|---|---|---|---|
| 2024 | $2,055 | $16,873 | $3,215 | $13,658 |
| 2023 | $2,055 | $16,069 | $2,948 | $13,121 |
| 2022 | $2,039 | $15,304 | $3,373 | $11,931 |
| 2021 | $1,967 | $14,575 | $3,212 | $11,363 |
| 2020 | $1,938 | $14,575 | $3,212 | $11,363 |
| 2019 | $2,006 | $14,575 | $3,212 | $11,363 |
| 2018 | $2,002 | $14,575 | $3,212 | $11,363 |
| 2017 | $2,014 | $14,575 | $3,212 | $11,363 |
| 2016 | $1,438 | $11,642 | $2,251 | $6,143 |
| 2015 | $1,453 | $11,979 | $3,212 | $8,767 |
| 2014 | $1,430 | $11,979 | $3,212 | $8,767 |
Agents Affiliated with this Home
-
Terry Shackelford
T
Seller's Agent in 2025
Terry Shackelford
Coldwell Banker Select
(918) 808-4988
2 in this area
57 Total Sales
-
Kandice Nowak
K
Buyer's Agent in 2025
Kandice Nowak
C21/First Choice Realty
(918) 779-6899
2 in this area
34 Total Sales
Map
Source: MLS Technology
MLS Number: 1625373
APN: 77880-93-36-44510
- 5616 S 91st Ave E
- 5830 S 91st Ave E
- 8736 E 59th St
- 5605 S 95th Ave E
- 8911 E 62nd St
- 8924 E 62nd St
- 9105 E 62nd Place S
- 9069 E 62nd Place S
- 9063 E 62nd Place S
- 9057 E 62nd Place S
- 9104 E 62nd Place S
- 8931 E 62nd Place
- 9056 E 62nd Place S
- 8933 E 62nd Ct
- 9214 E 62nd Ct S
- 9111 E 62nd Ct S
- 9208 E 62nd Ct S
- 5015 S 89th Place E
- 5010 S 94th Ave E
- 0000 E 62nd St S
