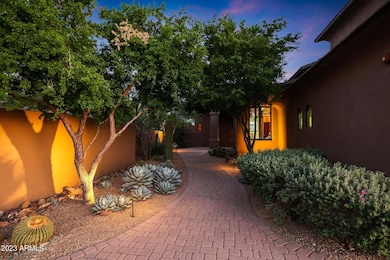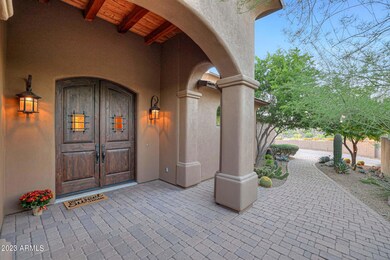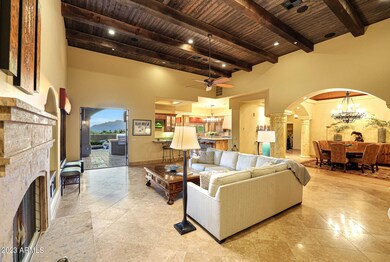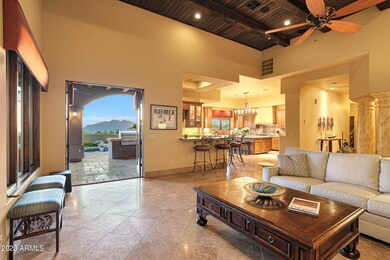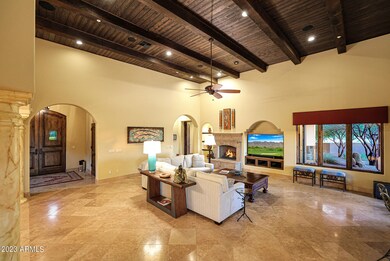
8949 E Covey Trail Scottsdale, AZ 85262
Desert Mountain NeighborhoodEstimated Value: $2,676,000 - $3,126,000
Highlights
- Golf Course Community
- Fitness Center
- Heated Spa
- Black Mountain Elementary School Rated A-
- Gated with Attendant
- Mountain View
About This Home
As of December 2023Privacy and unobstructed views abound from this home situated on a 1.2-acre lot tucked away in The Village at Gamble Quail at Desert Mountain. Desert Mountain Golf Membership available.Upon entering the home you will instantly be captivated by the artistry and craftsmanship that define this residence. The open floor plan offers a great room ideal for entertaining with 16 foot wood beamed ceiling, a beautiful stone-faced fireplace, a barrel ceiling in the dining room, and wet bar. The kitchen is a chef's dream, featuring custom wood cabinetry, an oversized island, and stainless steel appliances, including a wine fridge, a walk-in pantry, and breakfast nook. The primary bedroom is located off the great room and is the perfect retreat, with a corner stone-faced fireplace, wood-beamed ceiling, and a separate exit to the backyard. The primary bathroom includes his and hers vanities, a separate shower and tub, beautiful wood cabinetry, a private water closet and access to a flexspace that can be used as a gym area or office. Additional rooms include an office off the great room, a grand guest bedroom that has its own ensuite bathroom, and an attached casita space with a sitting area, bedroom, bathroom, and private balcony for your guest's ultimate comfort and privacy.Step outside to discover a backyard with breathtaking views from Pinnacle Peak to Black Mountain. You'll find a spacious covered patio with a cozy fireplace ideal for entertaining, a refreshing pool with an elevated spa and a built-in barbecue. With its exceptional views and well-designed outdoor living spaces, it's the perfect place to soak in the sunsets and enjoy the serene desert landscape.Experience the Desert Mountain community, with seven golf courses, 10 restaurants, HealthSpa/ Fitness center, pickleball, tennis, bocce and croquet courts, 20+ miles of private hiking trails, and a myriad of year-round planned activities. Club membership application/approval process is 30 days. Please see membership information under the document tab.
Home Details
Home Type
- Single Family
Est. Annual Taxes
- $7,902
Year Built
- Built in 2008
Lot Details
- 1.28 Acre Lot
- Private Streets
- Desert faces the front and back of the property
- Block Wall Fence
- Front and Back Yard Sprinklers
- Sprinklers on Timer
- Private Yard
HOA Fees
- $301 Monthly HOA Fees
Parking
- 3 Car Direct Access Garage
- 4 Open Parking Spaces
- Garage Door Opener
Home Design
- Roof Updated in 2023
- Wood Frame Construction
- Tile Roof
- Concrete Roof
- Foam Roof
- Block Exterior
- Stucco
Interior Spaces
- 4,285 Sq Ft Home
- 1-Story Property
- Wet Bar
- Central Vacuum
- Vaulted Ceiling
- Ceiling Fan
- Double Pane Windows
- Family Room with Fireplace
- 3 Fireplaces
- Mountain Views
Kitchen
- Eat-In Kitchen
- Breakfast Bar
- Built-In Microwave
- Kitchen Island
Flooring
- Carpet
- Tile
Bedrooms and Bathrooms
- 3 Bedrooms
- Fireplace in Primary Bedroom
- Primary Bathroom is a Full Bathroom
- 4 Bathrooms
- Dual Vanity Sinks in Primary Bathroom
- Hydromassage or Jetted Bathtub
- Bathtub With Separate Shower Stall
Pool
- Pool Updated in 2023
- Heated Spa
- Heated Pool
Outdoor Features
- Balcony
- Covered patio or porch
- Outdoor Fireplace
- Built-In Barbecue
Schools
- Black Mountain Elementary School
- Sonoran Trails Middle School
- Cactus Shadows High School
Utilities
- Central Air
- Heating System Uses Natural Gas
- High Speed Internet
- Cable TV Available
Listing and Financial Details
- Tax Lot 216
- Assessor Parcel Number 219-56-901
Community Details
Overview
- Association fees include ground maintenance, street maintenance
- Desert Mountain Mast Association, Phone Number (480) 921-7500
- Built by Custom
- Desert Mountain Phase 1 Unit Four Subdivision, Custom Floorplan
Recreation
- Golf Course Community
- Tennis Courts
- Pickleball Courts
- Community Playground
- Fitness Center
- Heated Community Pool
- Community Spa
- Bike Trail
Additional Features
- Recreation Room
- Gated with Attendant
Ownership History
Purchase Details
Purchase Details
Home Financials for this Owner
Home Financials are based on the most recent Mortgage that was taken out on this home.Purchase Details
Purchase Details
Purchase Details
Similar Homes in Scottsdale, AZ
Home Values in the Area
Average Home Value in this Area
Purchase History
| Date | Buyer | Sale Price | Title Company |
|---|---|---|---|
| Kent L Pfeifer And Laurie M Pfeifer Revocable | -- | None Listed On Document | |
| Ingram Neal L | -- | Grand Canyon Title Agency In | |
| Ingram Todd | $185,000 | First American Title | |
| Desert Mountain Properties Ltd Prtnrshp | $406,250 | First American Title | |
| Reisman Michael A | $356,250 | First American Title |
Mortgage History
| Date | Status | Borrower | Loan Amount |
|---|---|---|---|
| Previous Owner | Ingram Neal L | $324,000 | |
| Previous Owner | Ingram Neal L | $1,470,000 | |
| Previous Owner | Ingram Neal L | $845,000 |
Property History
| Date | Event | Price | Change | Sq Ft Price |
|---|---|---|---|---|
| 12/27/2023 12/27/23 | Sold | $2,800,000 | -13.8% | $653 / Sq Ft |
| 10/27/2023 10/27/23 | For Sale | $3,250,000 | -- | $758 / Sq Ft |
Tax History Compared to Growth
Tax History
| Year | Tax Paid | Tax Assessment Tax Assessment Total Assessment is a certain percentage of the fair market value that is determined by local assessors to be the total taxable value of land and additions on the property. | Land | Improvement |
|---|---|---|---|---|
| 2025 | $8,576 | $155,726 | -- | -- |
| 2024 | $8,203 | $148,311 | -- | -- |
| 2023 | $8,203 | $154,700 | $30,940 | $123,760 |
| 2022 | $7,902 | $143,580 | $28,710 | $114,870 |
| 2021 | $8,580 | $142,120 | $28,420 | $113,700 |
| 2020 | $8,428 | $154,030 | $30,800 | $123,230 |
| 2019 | $8,175 | $124,480 | $24,890 | $99,590 |
| 2018 | $7,951 | $116,680 | $23,330 | $93,350 |
| 2017 | $7,657 | $122,000 | $24,400 | $97,600 |
| 2016 | $7,624 | $117,880 | $23,570 | $94,310 |
| 2015 | $7,209 | $112,800 | $22,560 | $90,240 |
Agents Affiliated with this Home
-
Laura Ingram

Seller's Agent in 2023
Laura Ingram
RETSY
(480) 205-4855
1 in this area
19 Total Sales
-
Keith Marshall

Buyer's Agent in 2023
Keith Marshall
Russ Lyon Sotheby's International Realty
(480) 488-2998
94 in this area
116 Total Sales
Map
Source: Arizona Regional Multiple Listing Service (ARMLS)
MLS Number: 6623217
APN: 219-56-901
- 8922 E Covey Trail
- 37200 N Cave Creek Rd Unit 1045
- 37200 N Cave Creek Rd Unit 1122
- 37200 N Cave Creek Rd Unit 1013
- 37200 N Cave Creek Rd Unit 1019
- 37200 N Cave Creek Rd Unit 1034
- 37200 N Cave Creek Rd Unit 2108
- 37200 N Cave Creek Rd Unit 1108
- 37200 N Cave Creek Rd Unit 2127
- 37200 N Cave Creek Rd Unit 1119
- 37200 N Cave Creek Rd Unit 1023
- 37200 N Cave Creek Rd Unit 1002
- 37200 N Cave Creek Rd Unit 1082
- 37200 N Cave Creek Rd Unit 1126
- 37200 N Cave Creek Rd Unit 1005
- 37200 N Cave Creek Rd Unit 2110
- 37200 N Cave Creek Rd Unit 2124
- 37200 N Cave Creek Rd Unit 1125
- 37200 N Cave Creek Rd Unit 1009
- 37200 N Cave Creek Rd Unit 2120
- 8949 E Covey Trail
- 8965 E Covey Trail
- 8933 E Covey Trail
- 8922 E Covey Trail Unit 215
- 8917 E Covey Trail
- 8981 E Covey Trail Unit 218
- 8906 E Covey Trail
- 8906 E Covey Trail Unit 214
- 8997 E Covey Trail
- 8885 E Covey Trail Unit 208
- 37816 N Charles Blair Macdonald Rd Unit 1
- 9013 E Covey Trail
- 9013 E Covey Trail Unit 220
- 8828 E Robert Hunter Dr Unit 13
- 8828 E Robert Hunter Dr
- 8853 E Covey Trail Unit 207
- 9029 E Covey Trail
- 8821 E Covey Trail
- 9096 E Andora Hills Dr
- 37801 N Stirrup Cir

