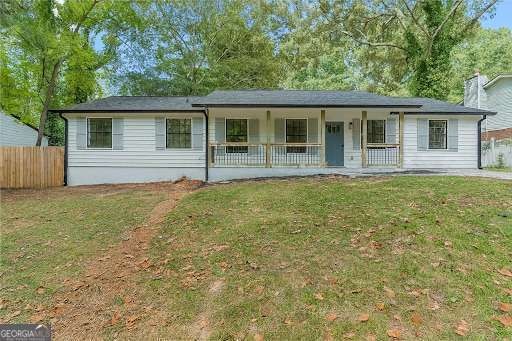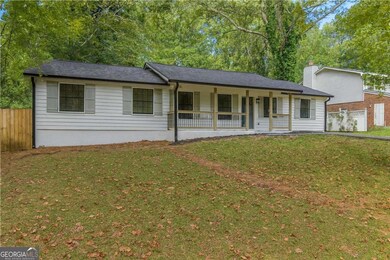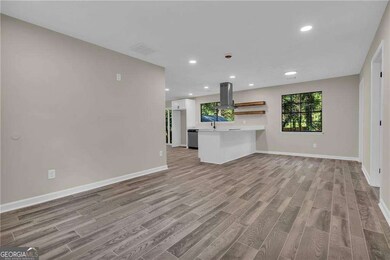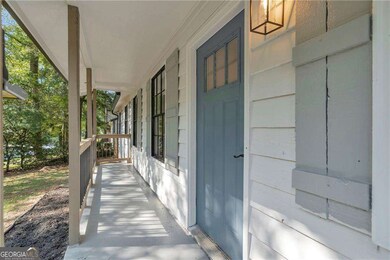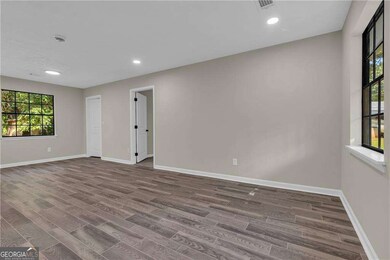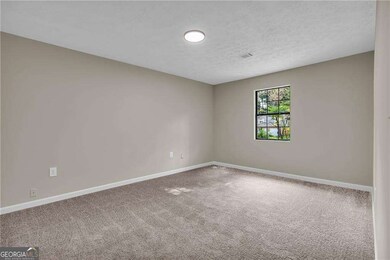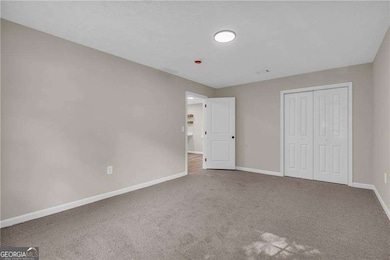8949 Raven Dr Unit I Jonesboro, GA 30238
Estimated payment $1,418/month
Highlights
- Ranch Style House
- Breakfast Room
- Patio
- No HOA
- Breakfast Bar
- Recessed Lighting
About This Home
Welcome to your dream home in the heart of Southside Jonesboro - a beautifully and fully renovated gem that perfectly blends modern elegance with comfortable living. This stunning residence boasts four spacious bedrooms and two luxurious bathrooms, thoughtfully designed to meet every need of today's homeowner. Step inside and be captivated by brand-new flooring that flows seamlessly throughout the home, complemented by sleek recessed lighting that sets the perfect ambiance. The open-concept layout effortlessly connects the expansive kitchen, living room, and dining area, creating an inviting space ideal for entertaining guests or enjoying cozy family nights. The kitchen is truly the heart of this home-completely remodeled and custom-designed with oversized granite countertops, pristine soft white cabinetry, and a large window overlooking the backyard, flooding the space with natural light and offering serene views as you cook or unwind. Every inch of this home has been meticulously updated from top to bottom: brand-new electrical and plumbing systems, fully remodeled bathrooms, fresh paint inside and out, a new roof, state-of-the-art HVAC, and much more - ensuring peace of mind and low maintenance for years to come. Outside, enjoy a spacious backyard nestled in a quiet neighborhood, just minutes from major retail, shopping, and conveniences. This is the perfect blend of a brand-new home's charm and modern upgrades - all without the brand-new price tag. Opportunities like this don't come often - don't let this incredible home slip away! Schedule your private tour today and experience firsthand the unmatched quality and comfort this Southside Jonesboro beauty has to offer.
Listing Agent
Keller Williams Realty Atl. Partners License #395728 Listed on: 12/09/2025

Home Details
Home Type
- Single Family
Est. Annual Taxes
- $1,221
Year Built
- Built in 1975
Lot Details
- 0.32 Acre Lot
- Chain Link Fence
- Level Lot
Home Design
- Ranch Style House
- Slab Foundation
- Concrete Siding
Interior Spaces
- 1,400 Sq Ft Home
- Recessed Lighting
- Breakfast Room
- Carpet
- Laundry Room
Kitchen
- Breakfast Bar
- Dishwasher
Bedrooms and Bathrooms
- 4 Main Level Bedrooms
- 2 Full Bathrooms
Home Security
- Carbon Monoxide Detectors
- Fire and Smoke Detector
Schools
- Swint Elementary School
- Pointe South Middle School
- Mundys Mill High School
Additional Features
- Patio
- Central Heating and Cooling System
Community Details
- No Home Owners Association
- Country Lane South Subdivision
Map
Home Values in the Area
Average Home Value in this Area
Tax History
| Year | Tax Paid | Tax Assessment Tax Assessment Total Assessment is a certain percentage of the fair market value that is determined by local assessors to be the total taxable value of land and additions on the property. | Land | Improvement |
|---|---|---|---|---|
| 2024 | $1,221 | $71,120 | $7,200 | $63,920 |
| 2023 | $685 | $67,360 | $7,200 | $60,160 |
| 2022 | $899 | $54,880 | $7,200 | $47,680 |
| 2021 | $654 | $41,760 | $7,200 | $34,560 |
| 2020 | $522 | $34,348 | $7,200 | $27,148 |
| 2019 | $453 | $30,315 | $5,600 | $24,715 |
| 2018 | $409 | $28,137 | $5,600 | $22,537 |
| 2017 | $269 | $20,846 | $5,600 | $15,246 |
| 2016 | $237 | $19,334 | $5,600 | $13,734 |
| 2015 | $416 | $0 | $0 | $0 |
| 2014 | $480 | $21,166 | $5,600 | $15,566 |
Property History
| Date | Event | Price | List to Sale | Price per Sq Ft |
|---|---|---|---|---|
| 12/09/2025 12/09/25 | For Sale | $250,000 | -- | $179 / Sq Ft |
Purchase History
| Date | Type | Sale Price | Title Company |
|---|---|---|---|
| Warranty Deed | $125,000 | -- | |
| Limited Warranty Deed | $98,500 | -- | |
| Deed | $89,900 | -- | |
| Deed | $2,000 | -- |
Mortgage History
| Date | Status | Loan Amount | Loan Type |
|---|---|---|---|
| Previous Owner | $79,900 | New Conventional | |
| Previous Owner | $32,200 | New Conventional |
Source: Georgia MLS
MLS Number: 10655421
APN: 05-0247D-00G-039
- 8988 Raven Dr
- 616 Country Lane Dr
- 8865 Raven Dr
- 9043 Raven Dr
- 420 Cheri Place
- 634 Post Oak Rd
- 444 Wellington Way
- 8896 Wellston Ct
- 529 Westminster Ln
- 9138 Sunset Dr Unit 3
- 9103 Raven Dr
- 8862 Wesley Place
- 8846 Wesley Place
- 638 Wellington Way
- 578 Wellington Way
- 553 Wellington Way
- 9181 Welch Ct
- 8882 Habersham Dr
- 8654 Webb Rd
- 8652 Webb Rd
- 444 Wellington Way
- 9073 Woodgreen Way
- 8870 Peppertree Dr
- 8803 Ansley Way
- 772 Pointe Pkwy S
- 8665 Thomas Rd
- 8651 Thomas Ln
- 8657 Thomas Rd
- 9067 Homewood Dr
- 8596 Guthrie Dr
- 8622 Thomas Rd
- 8596 Webb Rd
- 8594 Webb Rd
- 8592 Webb Rd
- 8609 Thomas Ln
- 8612 Thomas Ln
- 8590 Webb Rd
- 1 Lakeview Way
- 8576 Thomas Rd
- 380 Fleming Ct
